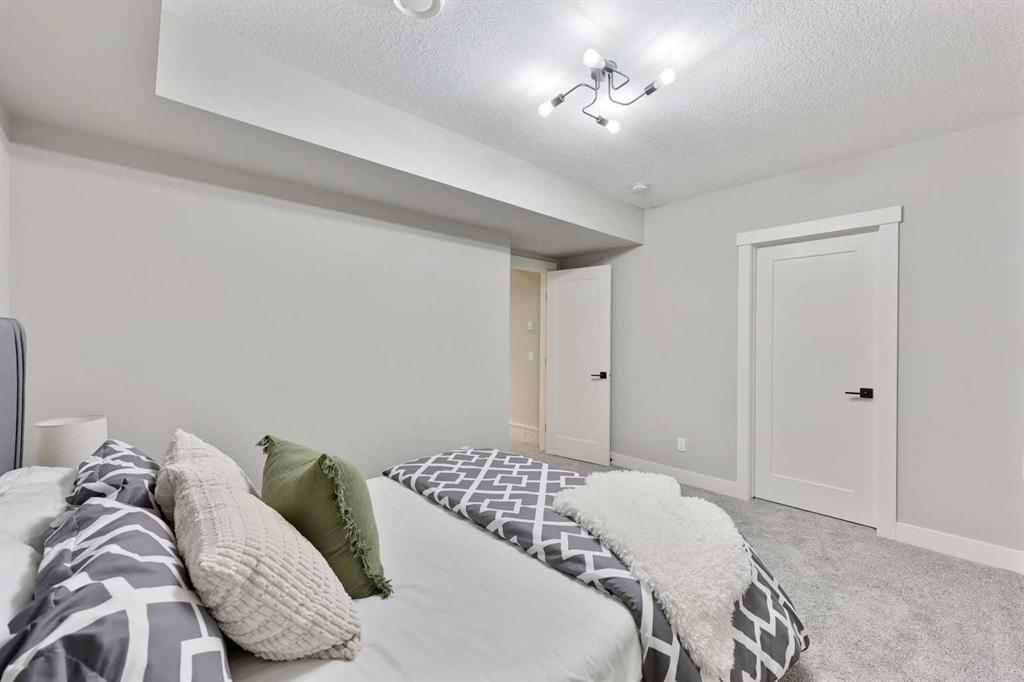Kathy Thirsk / RE/MAX First
2322 24 Avenue SW Calgary , Alberta , T2T 0Y4
MLS® # A2203507
Imagine waking up in a home that effortlessly blends luxury, comfort, and convenience. Nestled in a prime location near Marda Loop and Sunken Garden Park, this beautiful semi-detached residence offers the perfect balance of urban accessibility and quiet retreat. With quick access to Downtown, Crowchild Trail, and 17th Avenue, everything you need is just moments away. Step inside, where 3000+ sq. ft. of thoughtfully designed living space welcomes you with warmth and sophistication. The wide-plank hardwood...
Essential Information
-
MLS® #
A2203507
-
Partial Bathrooms
1
-
Property Type
Semi Detached (Half Duplex)
-
Full Bathrooms
3
-
Year Built
2017
-
Property Style
3 (or more) StoreyAttached-Side by Side
Community Information
-
Postal Code
T2T 0Y4
Services & Amenities
-
Parking
Double Garage Detached
Interior
-
Floor Finish
CarpetCeramic TileHardwood
-
Interior Feature
Built-in FeaturesCloset OrganizersKitchen IslandOpen FloorplanPantrySee RemarksSoaking TubWalk-In Closet(s)Wet Bar
-
Heating
Forced Air
Exterior
-
Lot/Exterior Features
Private Yard
-
Construction
StuccoWood Frame
-
Roof
Asphalt Shingle
Additional Details
-
Zoning
R-CG
$5005/month
Est. Monthly Payment

















































