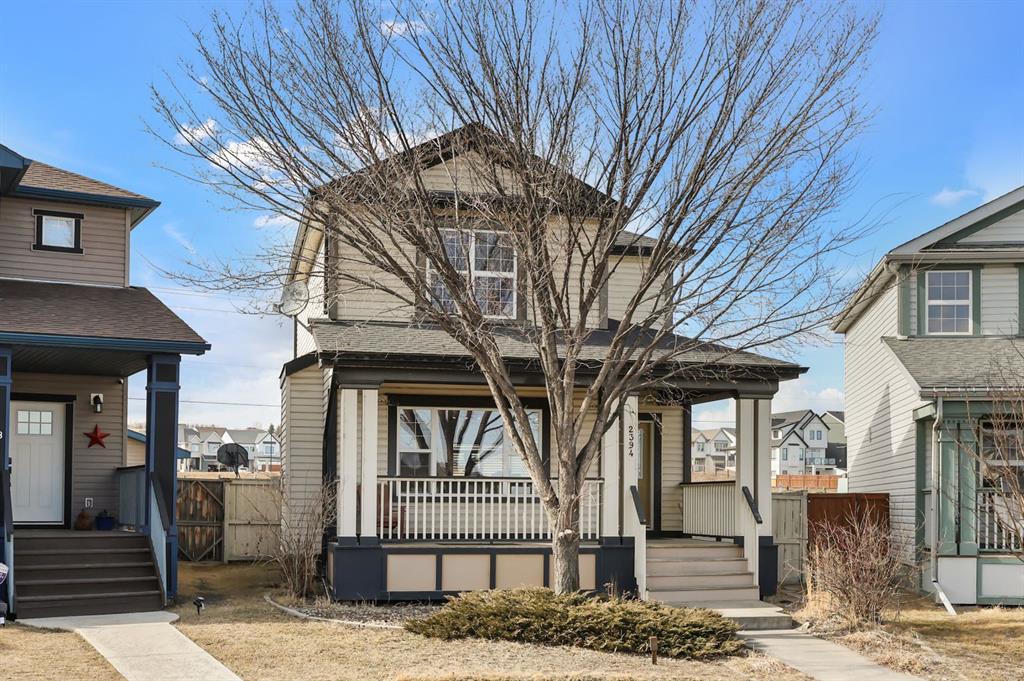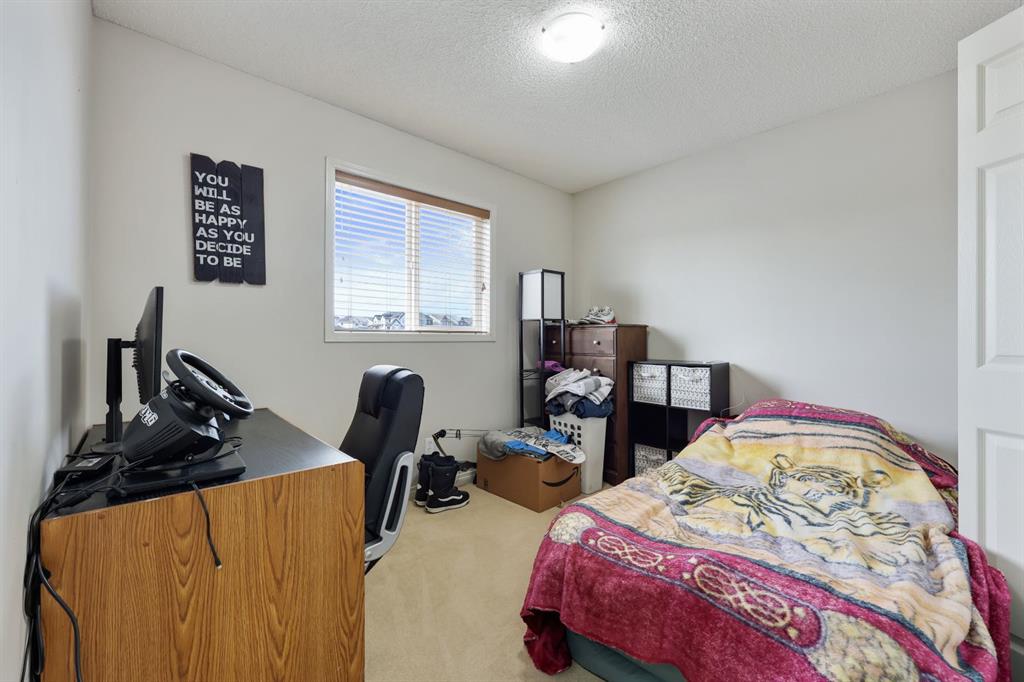Patti Reid / Coldwell Banker Mountain Central
2394 Sagewood Crescent SW, House for sale in Sagewood Airdrie , Alberta , T4B 3M8
MLS® # A2203288
*OPEN HOUSE Sunday, Mar 30 from 1:00 - 3:00pm* Don't miss this awesome 2 storey home in Sagewood. This home features 9 foot ceilings on the main level and an open floor plan. The living room on the main level has a tile-surround fireplace with custom built-ins. The kitchen is open to the dining room and living area to allow for seamless entertaining. The large, west facing rear deck is perfect for summer entertaining. This massive corner lot is fenced, fully landscaped, complete with underground sprinklers...
Essential Information
-
MLS® #
A2203288
-
Partial Bathrooms
1
-
Property Type
Detached
-
Full Bathrooms
2
-
Year Built
2006
-
Property Style
2 Storey
Community Information
-
Postal Code
T4B 3M8
Services & Amenities
-
Parking
220 Volt WiringAdditional ParkingAlley AccessAsphaltDouble Garage DetachedGarage Door OpenerGarage Faces RearHeated GarageInsulatedOn StreetOversizedSee Remarks
Interior
-
Floor Finish
CarpetLinoleum
-
Interior Feature
Bathroom Rough-inCeiling Fan(s)Closet OrganizersDouble VanityKitchen IslandLaminate CountersNo Smoking HomeSoaking TubStorageVinyl WindowsWalk-In Closet(s)
-
Heating
Fireplace(s)Forced AirNatural Gas
Exterior
-
Lot/Exterior Features
LightingPrivate Yard
-
Construction
Vinyl Siding
-
Roof
Asphalt Shingle
Additional Details
-
Zoning
R1-L
$2596/month
Est. Monthly Payment






































