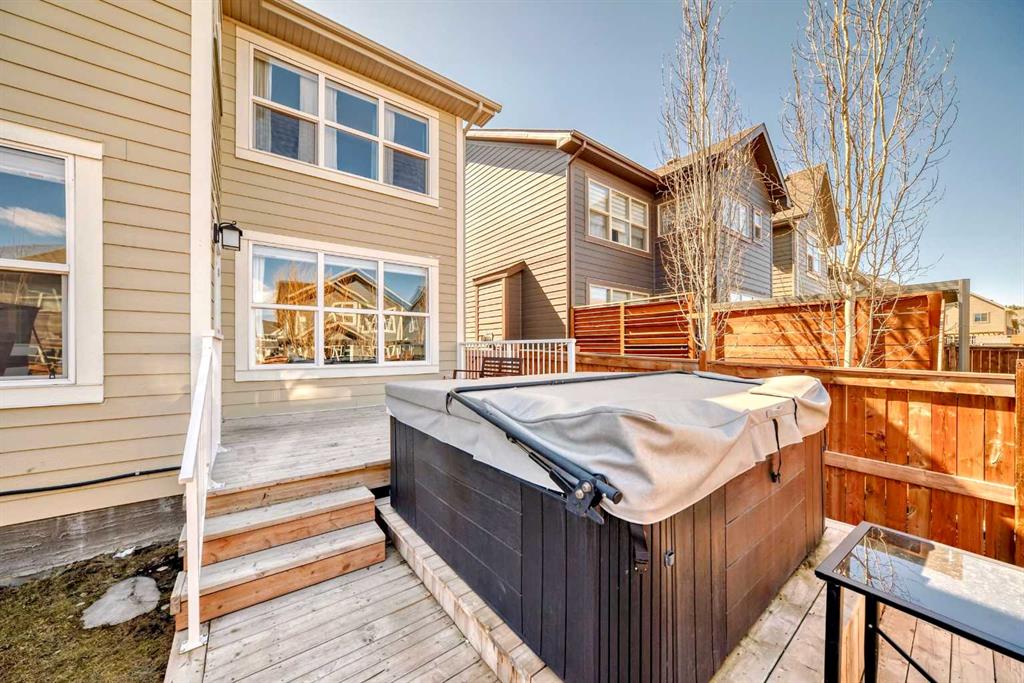Hannah Naylor / eXp Realty
240 Riviera Way , House for sale in Riviera Cochrane , Alberta , T5C0Z2
MLS® # A2210645
** OPEN HOUSE: Friday, Apr. 18th 12-2pm and Saturday, Apr. 19th 12-2pm ** Welcome to Your Beautiful New Family Home at 240 Riviera Way. Step into this stunning, spacious home located in the highly sought-after and family-friendly community of Riviera. Just steps from the Bow River, scenic walking paths, and local playgrounds, this location offers the perfect blend of nature and convenience. With over 2,500 sq ft above grade and an additional 863 sq ft in the fully finished basement, this home offers incred...
Essential Information
-
MLS® #
A2210645
-
Partial Bathrooms
1
-
Property Type
Detached
-
Full Bathrooms
3
-
Year Built
2018
-
Property Style
2 Storey
Community Information
-
Postal Code
T5C0Z2
Services & Amenities
-
Parking
Double Garage Attached
Interior
-
Floor Finish
CarpetCeramic TileHardwood
-
Interior Feature
Built-in FeaturesDouble VanityHigh CeilingsKitchen IslandNo Animal HomeNo Smoking HomeOpen FloorplanPantryRecessed LightingSoaking TubWalk-In Closet(s)
-
Heating
Forced Air
Exterior
-
Lot/Exterior Features
Private EntrancePrivate Yard
-
Construction
StuccoWood Frame
-
Roof
Asphalt
Additional Details
-
Zoning
R-LD
$4281/month
Est. Monthly Payment












































