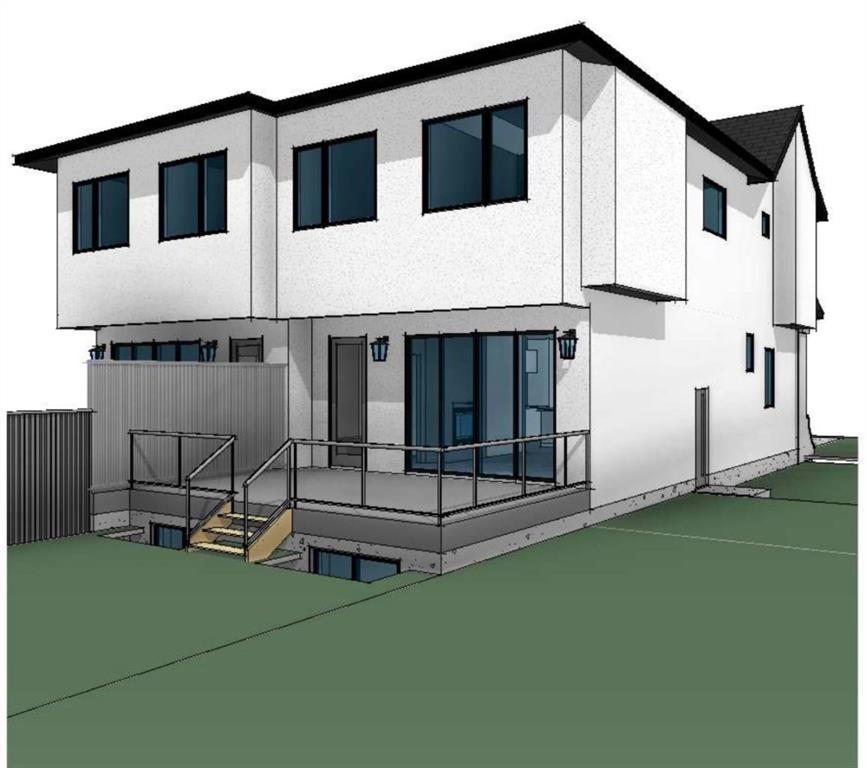Kamal Mangat / RE/MAX Real Estate (Central)
2405 52 Avenue SW Calgary , Alberta , T3E 1K5
MLS® # A2198441
Welcome to a masterpiece crafted by Edge Luxury Homes, where elegance meets innovation. The excellent experience of living in one of Calgary's most sought-after inner-city communities. This stunning home with its flawless design promises a lifestyle of sophistication, comfort, and convenience. An extraordinary feature of this residence is the EXTENDED THREE BEDROOM LEGAL SUITE (pending final approval and permits from the City of Calgary), presenting a fantastic opportunity for supplementary income and the ...
Essential Information
-
MLS® #
A2198441
-
Partial Bathrooms
1
-
Property Type
Semi Detached (Half Duplex)
-
Full Bathrooms
4
-
Year Built
2025
-
Property Style
2 StoreyAttached-Side by Side
Community Information
-
Postal Code
T3E 1K5
Services & Amenities
-
Parking
Double Garage Detached
Interior
-
Floor Finish
Ceramic TileHardwoodVinyl Plank
-
Interior Feature
Double VanityKitchen IslandOpen FloorplanQuartz CountersRecessed LightingSeparate Entrance
-
Heating
Fireplace(s)Forced AirNatural Gas
Exterior
-
Lot/Exterior Features
BBQ gas lineCourtyardPlayground
-
Construction
BrickWood Frame
-
Roof
Asphalt Shingle
Additional Details
-
Zoning
R-C2
$5465/month
Est. Monthly Payment







