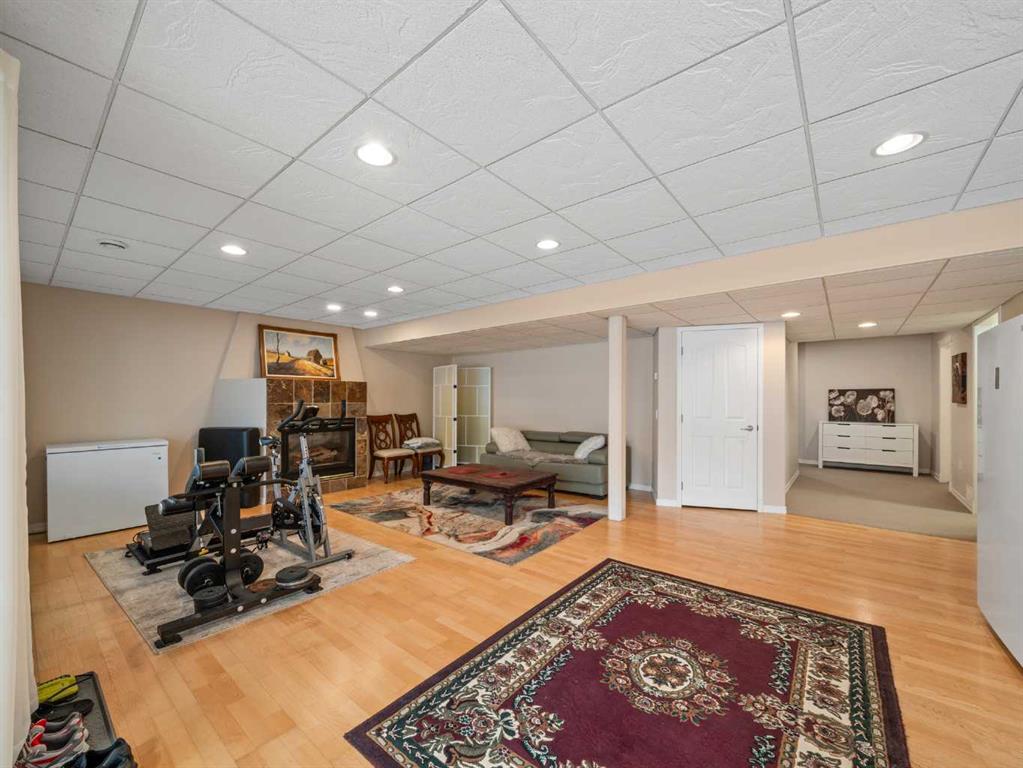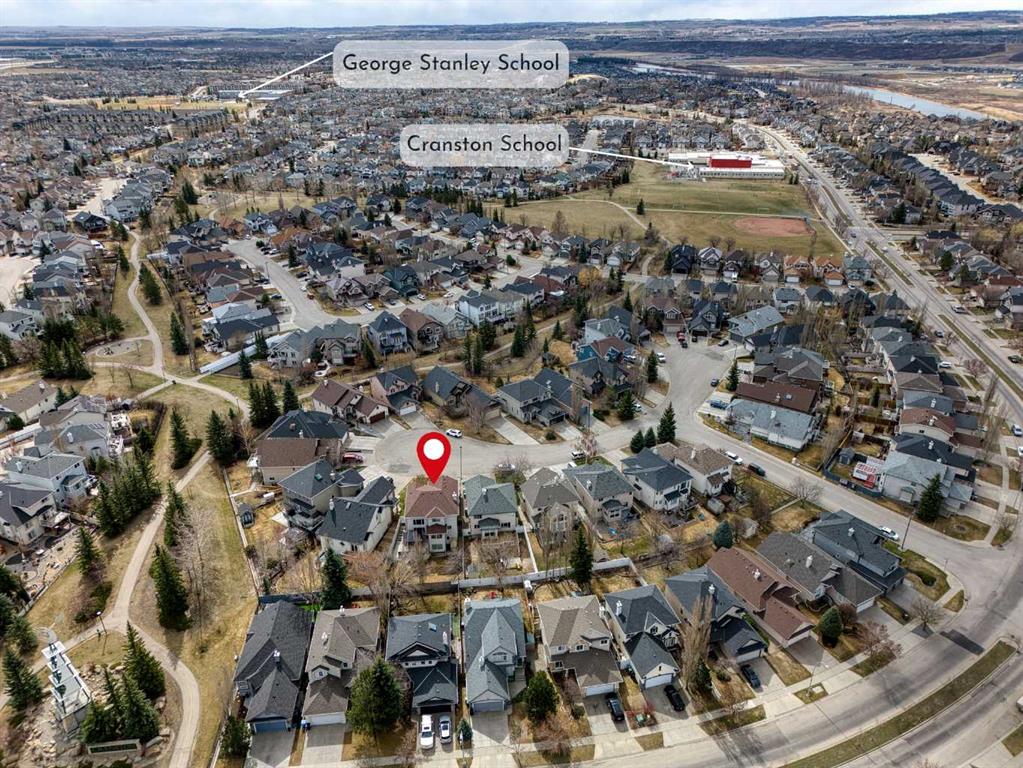Theresa Jennings / Revolve Realty Group Inc.
25 Cranwell Place SE, House for sale in Cranston Calgary , Alberta , T3M 1A2
MLS® # A2213445
Stunning Home in a Quiet Cul-de-Sac! Welcome to this wonderful 4-bedroom, 3.5-bathroom WALKOUT family home, offering over 3,398 square feet of luxurious living space on 3 levels. Located in a peaceful cul-de-sac, this property seamlessly blends traditional charm with modern upgrades, providing the ideal setting for both relaxation and entertainment. Step inside and you will find the curved grand staircase and an open-concept floorplan, where the spacious living room, featuring soaring ceilings and can be...
Essential Information
-
MLS® #
A2213445
-
Partial Bathrooms
1
-
Property Type
Detached
-
Full Bathrooms
3
-
Year Built
2001
-
Property Style
2 Storey
Community Information
-
Postal Code
T3M 1A2
Services & Amenities
-
Parking
Double Garage Attached
Interior
-
Floor Finish
CarpetCeramic TileLaminate
-
Interior Feature
Central VacuumDouble VanityFrench DoorGranite CountersHigh CeilingsKitchen IslandOpen FloorplanSoaking TubVaulted Ceiling(s)Vinyl WindowsWalk-In Closet(s)
-
Heating
Fireplace(s)Forced Air
Exterior
-
Lot/Exterior Features
Private EntrancePrivate Yard
-
Construction
StuccoWood Frame
-
Roof
Asphalt Shingle
Additional Details
-
Zoning
R-G
$4500/month
Est. Monthly Payment


















































