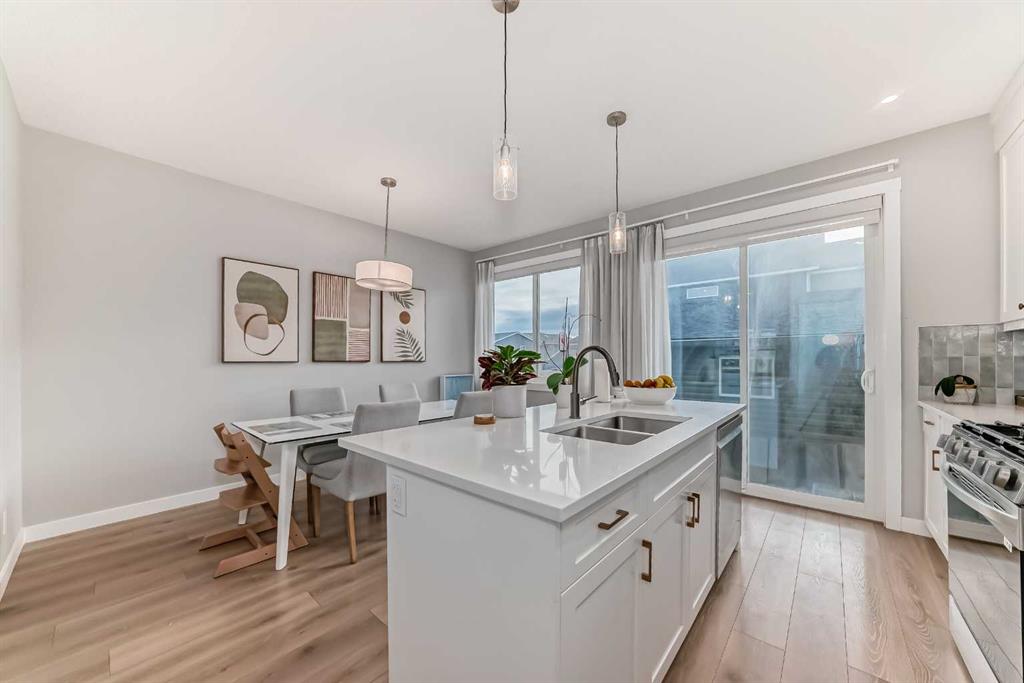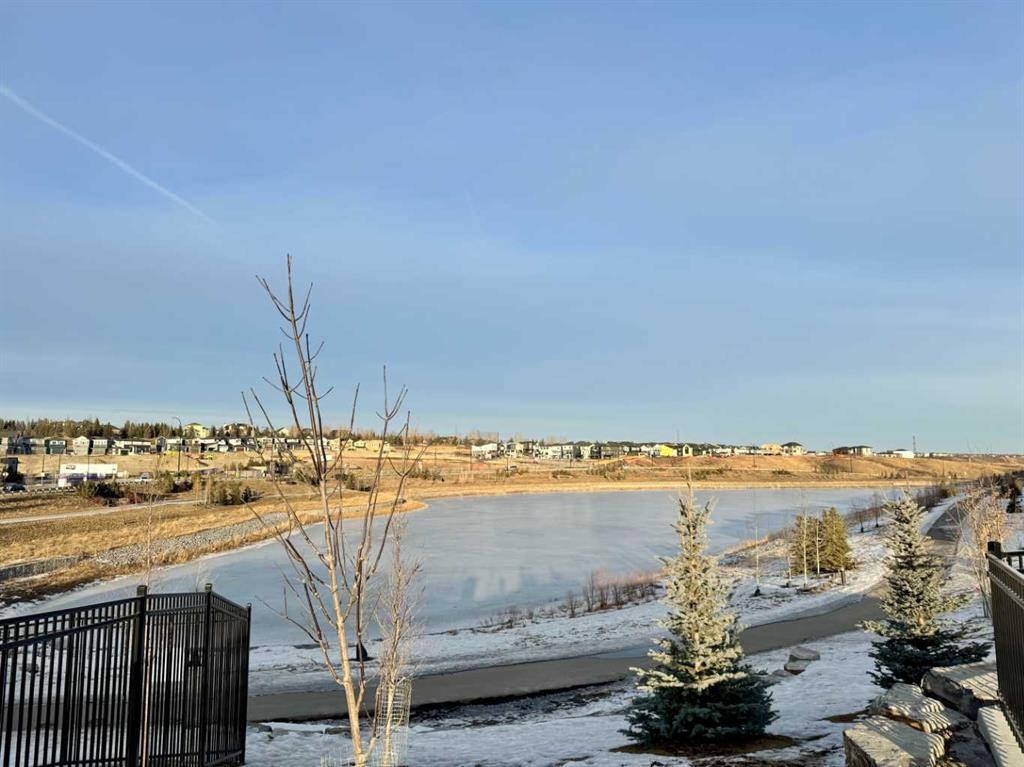Willie Ip / KIC Realty
25 Haskayne Drive NW Calgary , Alberta , T3L0H2
MLS® # A2201147
Discover refined living in Rockland Park—a premier, master-planned community in northwest Calgary that perfectly blends modern amenities with natural charm and urban accessibility. This Brookfield Wicklow model offers 1679.3 sq ft of beautifully designed space, backed by the Alberta New Home Warranty for added assurance. Step onto a welcoming front porch that leads you into a home featuring soaring ceilings and an open stairwell accentuated by sleek metal railings. The gourmet kitchen is designed for culina...
Essential Information
-
MLS® #
A2201147
-
Partial Bathrooms
1
-
Property Type
Semi Detached (Half Duplex)
-
Full Bathrooms
3
-
Year Built
2021
-
Property Style
2 StoreyAttached-Side by Side
Community Information
-
Postal Code
T3L0H2
Services & Amenities
-
Parking
Double Garage DetachedOff StreetOversized
Interior
-
Floor Finish
CarpetTileVinyl
-
Interior Feature
Double VanityHigh CeilingsKitchen IslandNo Animal HomeNo Smoking HomeOpen FloorplanPantryWalk-In Closet(s)
-
Heating
Forced AirNatural Gas
Exterior
-
Lot/Exterior Features
BBQ gas linePrivate Entrance
-
Construction
Wood Frame
-
Roof
Asphalt Shingle
Additional Details
-
Zoning
R-Gm
$3415/month
Est. Monthly Payment












































