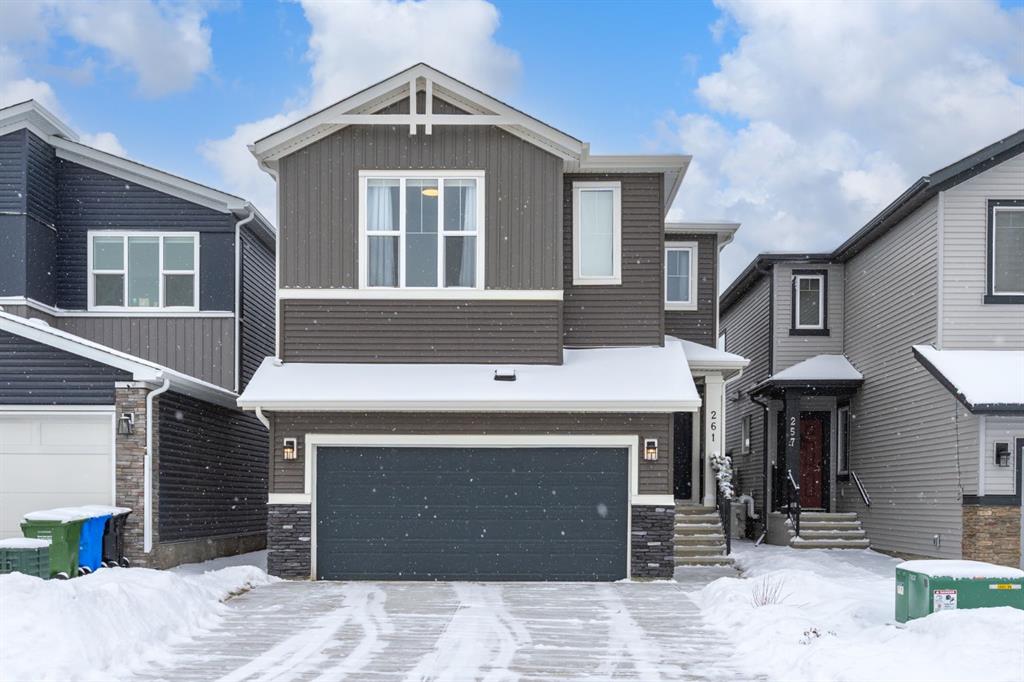Emily Mucciacito / MaxWell Capital Realty
261 Belmont Green SW, House for sale in Belmont Calgary , Alberta , T2X 4W1
MLS® # A2206246
**OPEN HOUSE SAT MARCH 29 12:00 -3:00** START THE CAR - This is the one you've been waiting for! An IMMACULATE, fully finished property in a great location with endless upgrades. You will be immediately impressed by the quality, condition and layout of this functional home. Plenty of room for the whole family with 4 bedrooms, 4 bathrooms and 2,815 sq ft of developed living space. The main level boasts vinyl flooring, bright West facing windows and a warm colour palette. The kitchen is a chefs dream with hig...
Essential Information
-
MLS® #
A2206246
-
Partial Bathrooms
1
-
Property Type
Detached
-
Full Bathrooms
3
-
Year Built
2023
-
Property Style
2 Storey
Community Information
-
Postal Code
T2X 4W1
Services & Amenities
-
Parking
Double Garage Attached
Interior
-
Floor Finish
CarpetTileVinyl
-
Interior Feature
Closet OrganizersDouble VanityHigh CeilingsKitchen IslandNo Smoking HomeOpen FloorplanPantryQuartz CountersRecessed LightingSoaking TubStorageVinyl WindowsWalk-In Closet(s)Wired for Sound
-
Heating
High EfficiencyForced Air
Exterior
-
Lot/Exterior Features
Other
-
Construction
StoneVinyl SidingWood Frame
-
Roof
Asphalt Shingle
Additional Details
-
Zoning
R-G
$3757/month
Est. Monthly Payment


















































