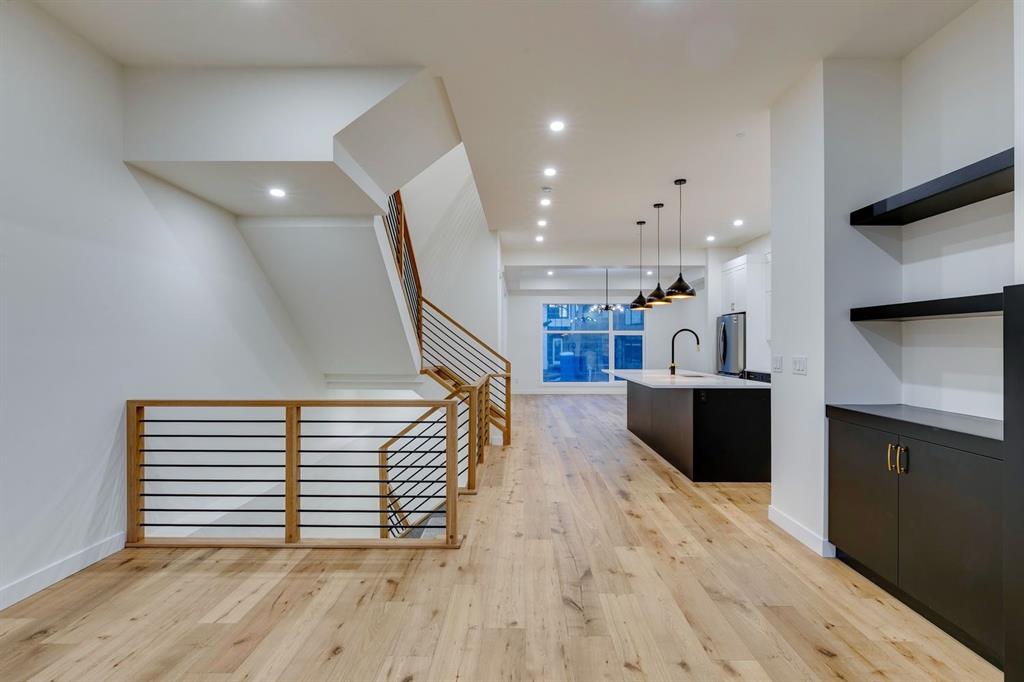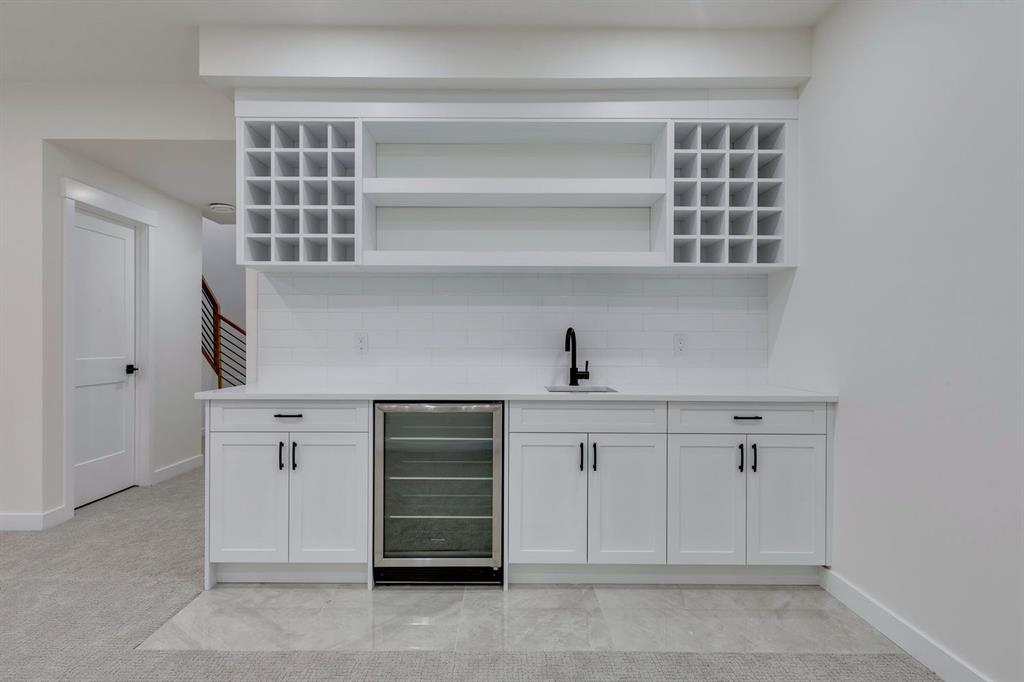Brad Taylor / RE/MAX Realty Professionals
2633 36 Street SW, House for sale in Killarney/Glengarry Calgary , Alberta , T3E 2Z7
MLS® # A2203495
Welcome to 2633 36 Street SW in the highly desirable community of Killarney/Glengarry. This luxury infill offers over 3300 sqft of developed space with 5 bedrooms and 4 bathrooms, situated on a 30’ wide lot. The main floor consists of a dining room, kitchen, living room, mudroom & powder room. Highlights of the home include beautiful engineered hardwood floors, 10’ ceilings, stone countertops, a 48” fireplace and luxury appliances. Upstairs you will find 3 bedrooms, an office/flex room, laundry, and 2 full ...
Essential Information
-
MLS® #
A2203495
-
Partial Bathrooms
1
-
Property Type
Detached
-
Full Bathrooms
3
-
Year Built
2024
-
Property Style
2 Storey
Community Information
-
Postal Code
T3E 2Z7
Services & Amenities
-
Parking
Double Garage Detached
Interior
-
Floor Finish
CarpetHardwoodTile
-
Interior Feature
Built-in FeaturesDouble VanityHigh CeilingsKitchen IslandNo Animal HomeNo Smoking HomeSoaking TubWet Bar
-
Heating
CentralNatural Gas
Exterior
-
Lot/Exterior Features
BBQ gas linePrivate EntrancePrivate Yard
-
Construction
BrickCement Fiber BoardComposite SidingConcreteWood Frame
-
Roof
Asphalt Shingle
Additional Details
-
Zoning
H-GO
$5920/month
Est. Monthly Payment










































