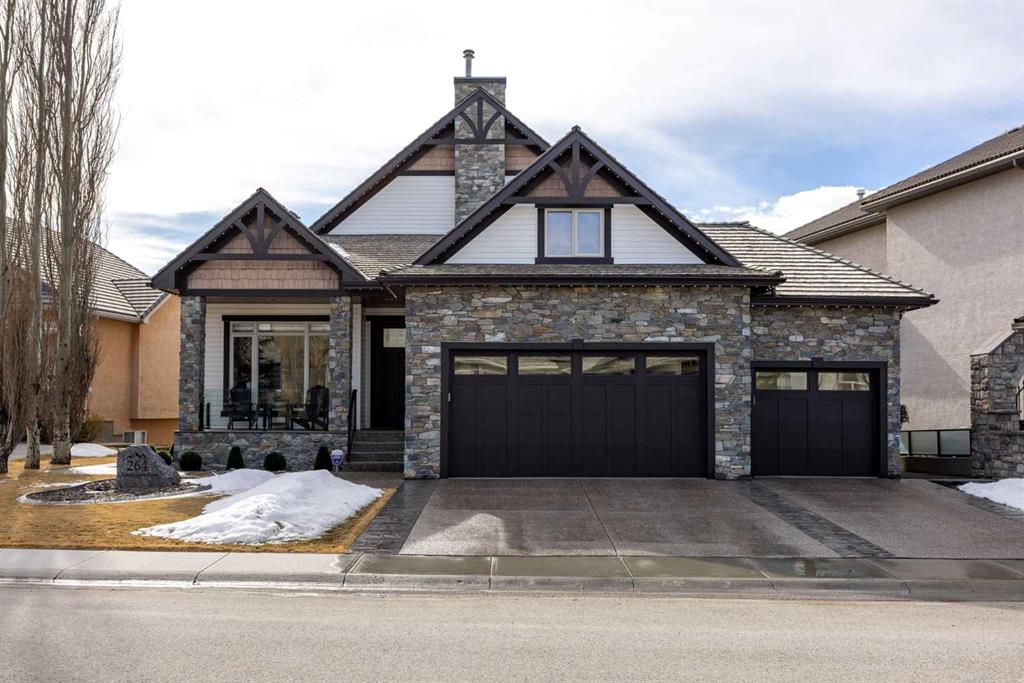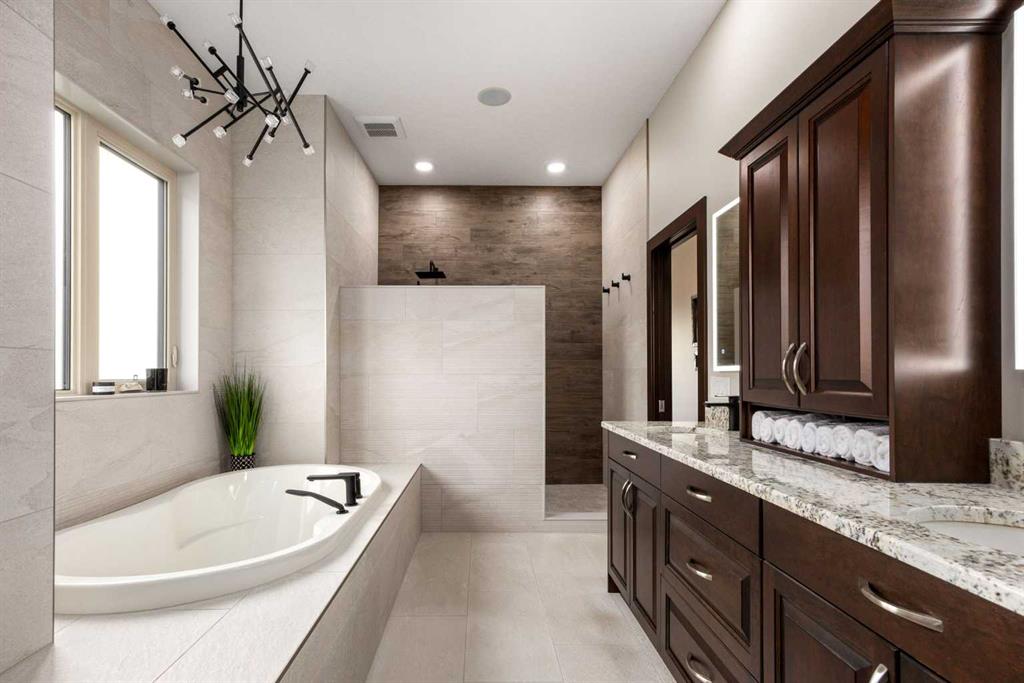Shelly Kramer / The Real Estate District
264 Gleneagles View , House for sale in GlenEagles Cochrane , Alberta , T4C 2H6
MLS® # A2207712
Experience refined luxury in this executive walk-out bungalow with sweeping unobstructed views of the Rocky Mountains and Bow River. Extensively renovated in it’s entirety, this home is brimming with an abundance of beautiful and modern upgrades inside and out. Enter through the front door greeted by an expansive front entry with heated tile flooring, soaring 20' vaulted ceilings, and a spectacular double-sided natural stone fireplace reaching from floor to ceiling which will forever wow you and your guests...
Essential Information
-
MLS® #
A2207712
-
Partial Bathrooms
1
-
Property Type
Detached
-
Full Bathrooms
2
-
Year Built
2005
-
Property Style
Bungalow
Community Information
-
Postal Code
T4C 2H6
Services & Amenities
-
Parking
220 Volt WiringAggregateGarage Door OpenerGarage Faces FrontHeated GarageOversizedSide By SideTriple Garage Attached
Interior
-
Floor Finish
HardwoodTileVinyl Plank
-
Interior Feature
Ceiling Fan(s)Closet OrganizersDouble VanityGranite CountersHigh CeilingsJetted TubKitchen IslandNo Smoking HomePantryStorageWalk-In Closet(s)Wet Bar
-
Heating
In FloorForced Air
Exterior
-
Lot/Exterior Features
BalconyPrivate EntrancePrivate Yard
-
Construction
StoneVinyl SidingWood Frame
-
Roof
Shake
Additional Details
-
Zoning
R-LD
$7514/month
Est. Monthly Payment


















































