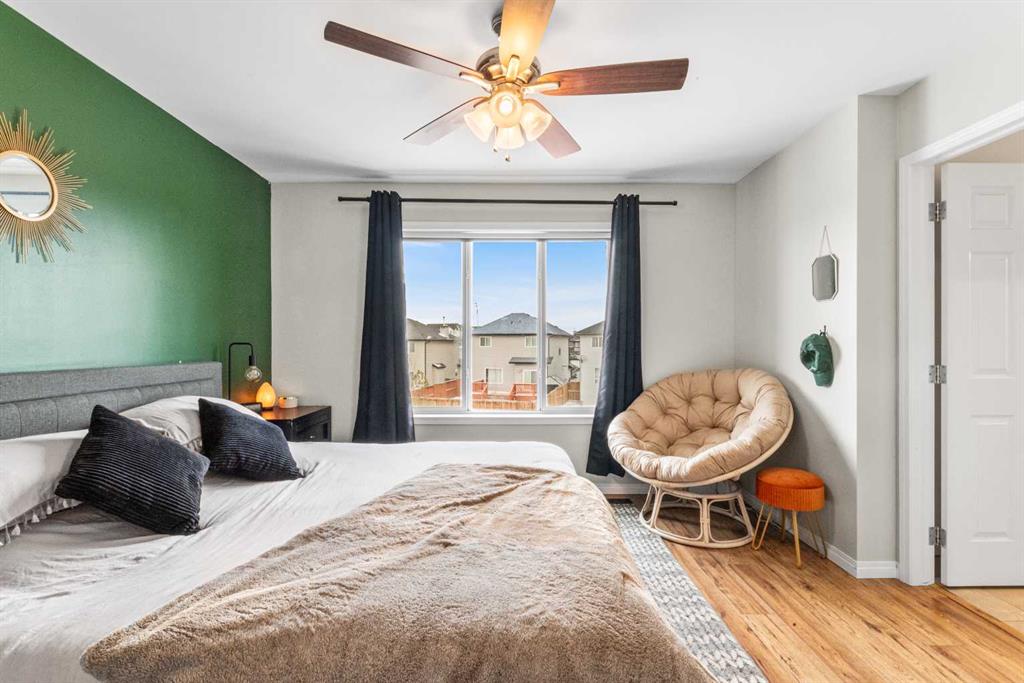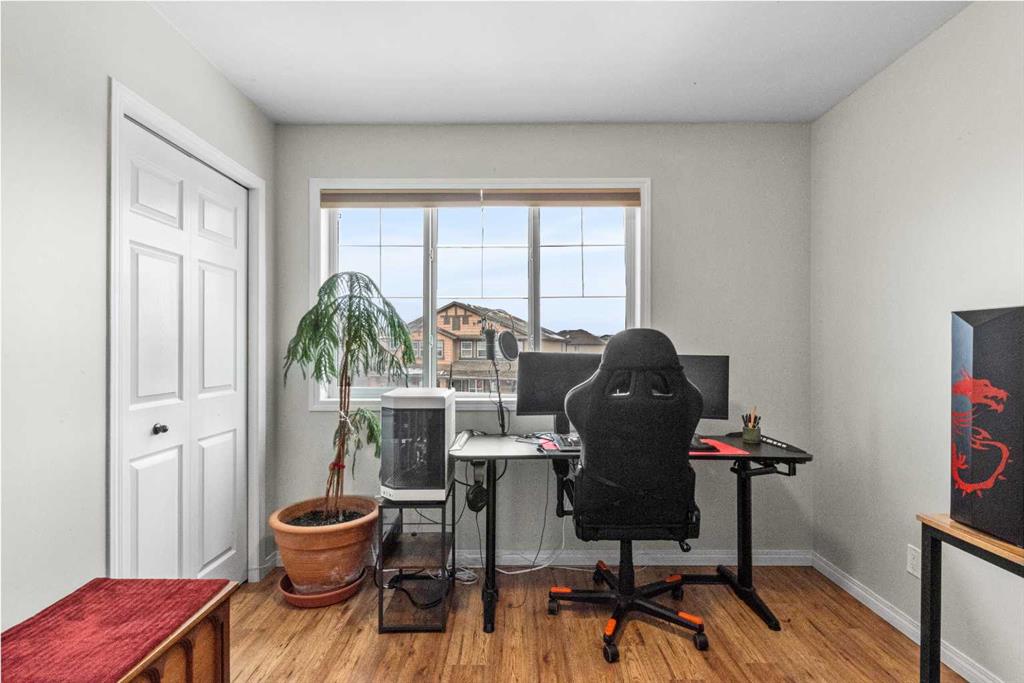Megan Smith / Real Broker
273 Luxstone Way SW Airdrie , Alberta , T4B0H5
MLS® # A2206996
Backing onto a green space and walkway, this semi-detached home offers a spacious, fenced backyard and an attached garage. With 4 bedrooms and 3.5 bathrooms, it’s thoughtfully designed for comfortable living. The beautifully renovated kitchen features a central island, quartz countertops, ample cabinetry, generous counter space, and newer dishwasher and microwave. The inviting living room showcases a cozy fireplace with elegant wood accents, while the separate dining room opens onto a large deck and expansi...
Essential Information
-
MLS® #
A2206996
-
Partial Bathrooms
1
-
Property Type
Semi Detached (Half Duplex)
-
Full Bathrooms
3
-
Year Built
2007
-
Property Style
2 StoreyAttached-Side by Side
Community Information
-
Postal Code
T4B0H5
Services & Amenities
-
Parking
Single Garage Attached
Interior
-
Floor Finish
Laminate
-
Interior Feature
Ceiling Fan(s)Kitchen IslandNo Smoking HomeOpen FloorplanPantryQuartz CountersWalk-In Closet(s)
-
Heating
Forced Air
Exterior
-
Lot/Exterior Features
Other
-
Construction
StoneVinyl SidingWood Frame
-
Roof
Asphalt Shingle
Additional Details
-
Zoning
R2
$2391/month
Est. Monthly Payment


















































