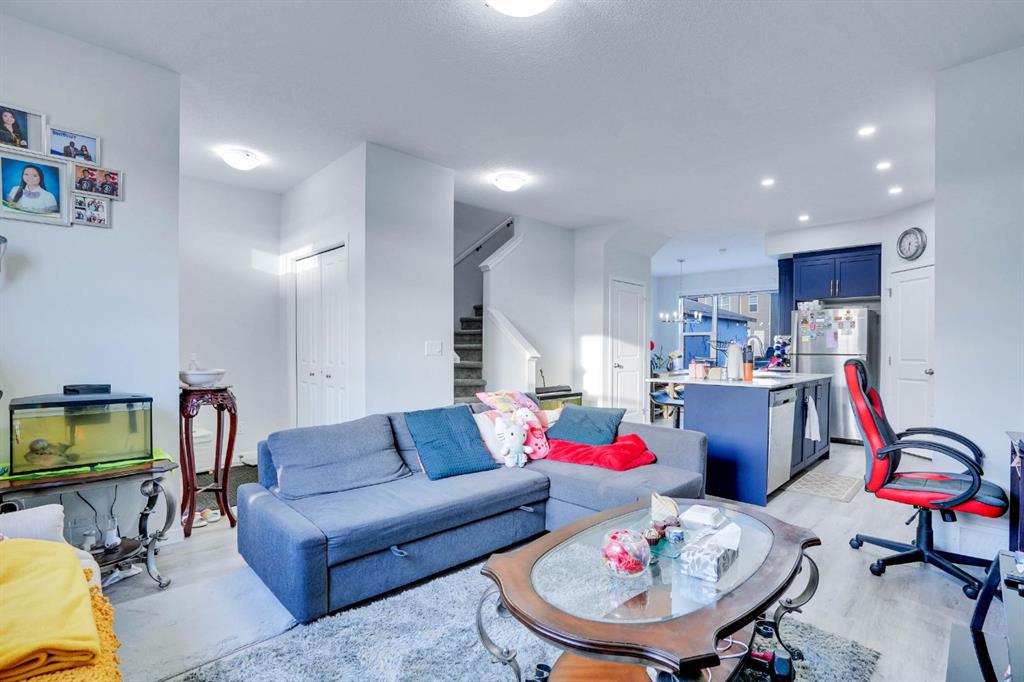Aman Sharma / MaxWell Central
324 Dawson Drive Chestermere , Alberta , T1X2A2
MLS® # A2208335
**Charming Half Duplex in the Heart of Chesteremer - A Perfect Family Home or Investment Opportunity!** Welcome to this spacious 3-bedroom, 2.5-bathroom half duplex located in the desirable city of Chesteremer. With a prime location offering convenience and comfort, this home is perfect for growing families or savvy investors. Right across the street, you’ll find a beautiful playground and an artificial water body—ideal for walking, biking, and outdoor recreation. Enjoy the peace and serenity of nature j...
Essential Information
-
MLS® #
A2208335
-
Partial Bathrooms
1
-
Property Type
Semi Detached (Half Duplex)
-
Full Bathrooms
2
-
Year Built
2023
-
Property Style
2 StoreyAttached-Side by Side
Community Information
-
Postal Code
T1X2A2
Services & Amenities
-
Parking
Off StreetParking Pad
Interior
-
Floor Finish
CarpetLaminate
-
Interior Feature
Breakfast BarBuilt-in FeaturesKitchen IslandNo Smoking HomeWalk-In Closet(s)
-
Heating
Forced Air
Exterior
-
Lot/Exterior Features
None
-
Construction
Wood Frame
-
Roof
Asphalt Shingle
Additional Details
-
Zoning
R3
$2501/month
Est. Monthly Payment



























