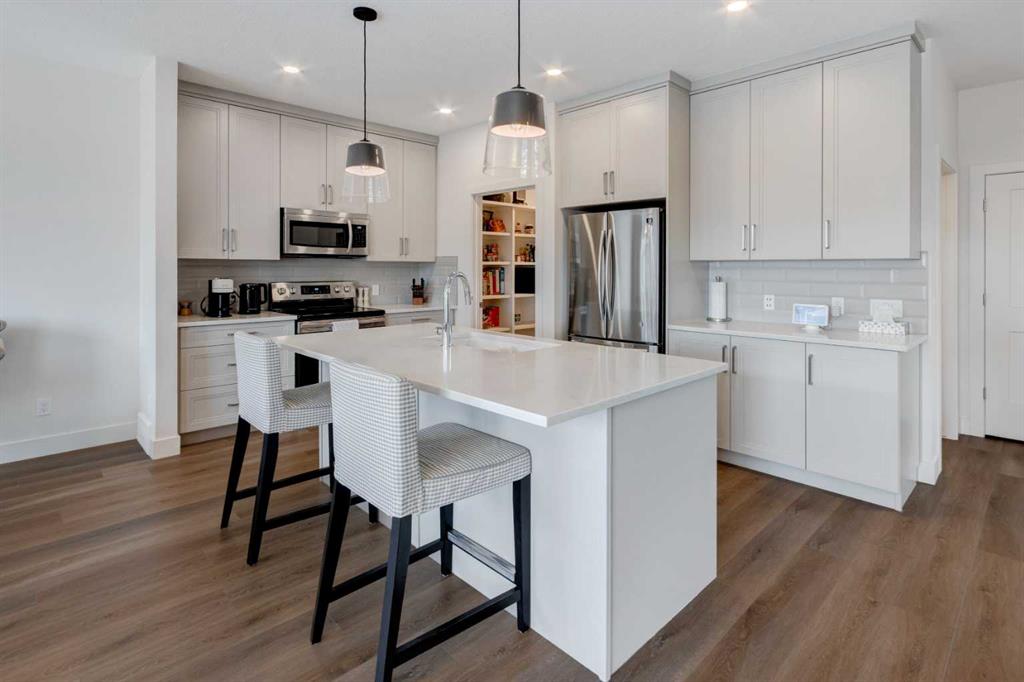LUKE HOLLAND / ROYAL LEPAGE SOLUTIONS
324 Fireside Way , House for sale in Fireside Cochrane , Alberta , T4C 3A9
MLS® # A2195817
Welcome to 324 Fireside Way — an Exceptional Former Show Home Discover this stunning 3-bedroom, 2.5 bathroom residence that perfectly blends modern design with functional living. Nestled in Cochrane’s sought-after Fireside community, this home boasts premium upgrades, spacious open-plan living, and abundant natural light. Plus, enjoy a large double detached garage with additional RV parking at the rear, a rare find! Step inside to 1,843 sq. ft. of beautifully designed living space, featuring 9-foot ceili...
Essential Information
-
MLS® #
A2195817
-
Partial Bathrooms
1
-
Property Type
Detached
-
Full Bathrooms
2
-
Year Built
2021
-
Property Style
2 Storey
Community Information
-
Postal Code
T4C 3A9
Services & Amenities
-
Parking
Alley AccessDouble Garage AttachedDouble Garage DetachedDrivewayGarage Faces FrontGarage Faces RearOff StreetRV Access/Parking
Interior
-
Floor Finish
CarpetTileVinyl Plank
-
Interior Feature
Kitchen IslandOpen FloorplanPantryQuartz CountersWalk-In Closet(s)
-
Heating
ENERGY STAR Qualified EquipmentForced AirNatural Gas
Exterior
-
Lot/Exterior Features
Private Yard
-
Construction
ConcreteVinyl SidingWood Frame
-
Roof
Asphalt Shingle
Additional Details
-
Zoning
R-MX
$3252/month
Est. Monthly Payment


































