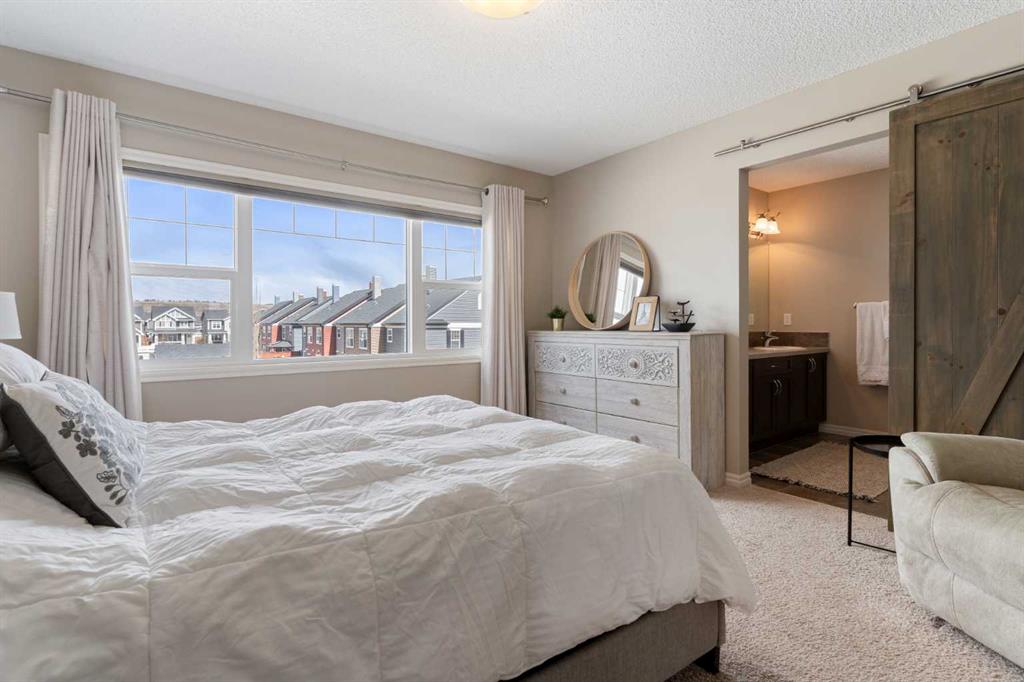Dana Duggan / Hope Street Real Estate Corp.
326 River Heights Crescent Cochrane , Alberta , T4C 0J3
MLS® # A2210457
Welcome HOME to this beautifully designed 3 bedroom, 2 and a 1/2 bath OPEN CONCEPT Duplex that perfectly blends comfort, style, and privacy. Located in the quiet, sought after RIVERSONG neighbourhood, this gem boasts UNOBSTRUCTED MOUNTAIN VIEWS and NO BACK NEIGHBOURS giving you the ultimate sense of space and serenity. Step inside to a BRIGHT AND AIRY LAYOUT, where NATURAL LIGHT pours in through LARGE WINDOWS, highlighting the seamless flow between the kitchen, dining, and living areas. The open concept d...
Essential Information
-
MLS® #
A2210457
-
Partial Bathrooms
1
-
Property Type
Semi Detached (Half Duplex)
-
Full Bathrooms
2
-
Year Built
2015
-
Property Style
2 StoreyAttached-Side by Side
Community Information
-
Postal Code
T4C 0J3
Services & Amenities
-
Parking
DrivewayGarage Door OpenerGarage Faces FrontOn StreetSingle Garage Attached
Interior
-
Floor Finish
CarpetCeramic TileLaminate
-
Interior Feature
Granite CountersKitchen IslandNo Animal HomeNo Smoking HomeOpen FloorplanPantry
-
Heating
Fireplace(s)Forced AirNatural Gas
Exterior
-
Lot/Exterior Features
BBQ gas linePlaygroundPrivate EntrancePrivate Yard
-
Construction
Vinyl SidingWood Frame
-
Roof
Asphalt Shingle
Additional Details
-
Zoning
R-MX
$2641/month
Est. Monthly Payment
















































