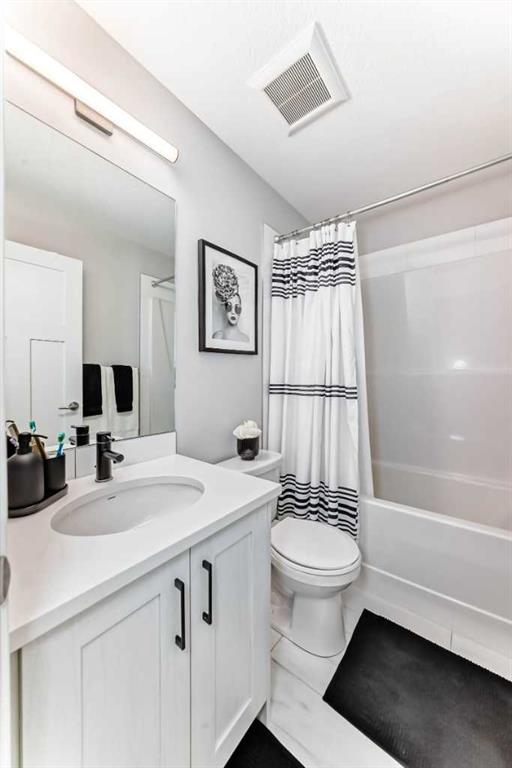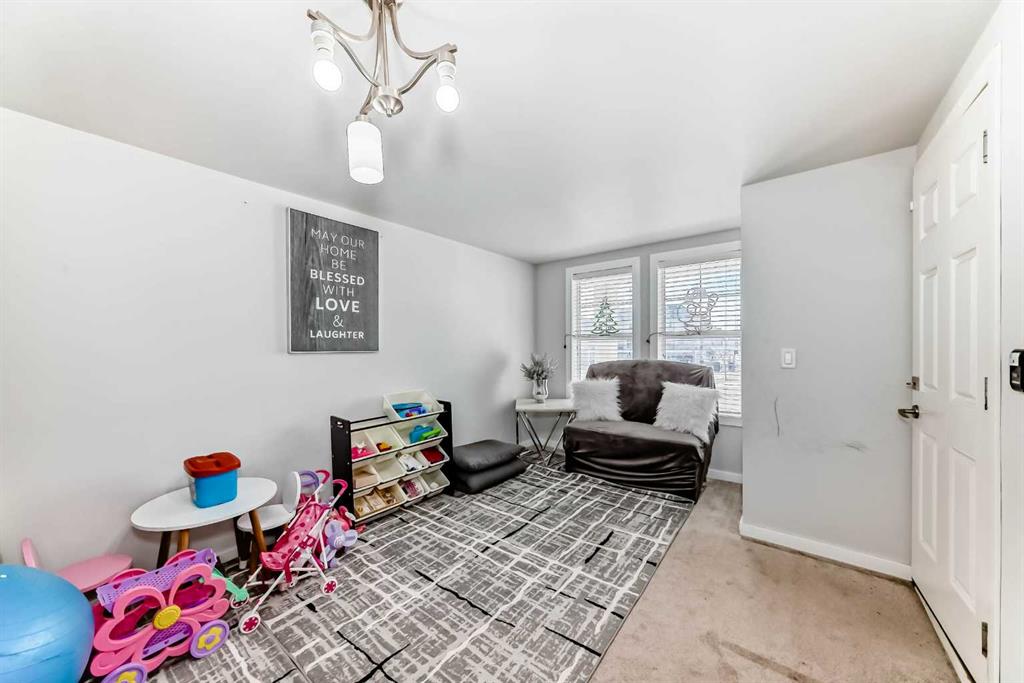Tanweer Ahmed / RE/MAX House of Real Estate
326 South Point Square SW, Townhouse for sale in South Point Airdrie , Alberta , T4B5C3
MLS® # A2206061
$10,000 PRICE REDUCED FOR QUICK SALE . Welcome to this stunning three-storey townhouse in the highly sought-after community of South Point in Airdrie! This townhouse is The Elda model by Vesta properties (1306 SQ FT - builder measurement) featuring three bedrooms and 2.5 washrooms. As you step into the lower level, you'll find a convenient entrance and a spacious tandem double attached garage, perfect for parking your vehicles and storing your gear. Originally the garage was tandem two car garage but the s...
Essential Information
-
MLS® #
A2206061
-
Partial Bathrooms
1
-
Property Type
Row/Townhouse
-
Full Bathrooms
2
-
Year Built
2020
-
Property Style
3 (or more) Storey
Community Information
-
Postal Code
T4B5C3
Services & Amenities
-
Parking
Double Garage Attached
Interior
-
Floor Finish
CarpetLaminate
-
Interior Feature
Double VanityGranite CountersKitchen IslandOpen FloorplanWalk-In Closet(s)
-
Heating
Forced Air
Exterior
-
Lot/Exterior Features
BalconyCourtyard
-
Construction
Wood Frame
-
Roof
Asphalt Shingle
Additional Details
-
Zoning
R3
$2004/month
Est. Monthly Payment


































