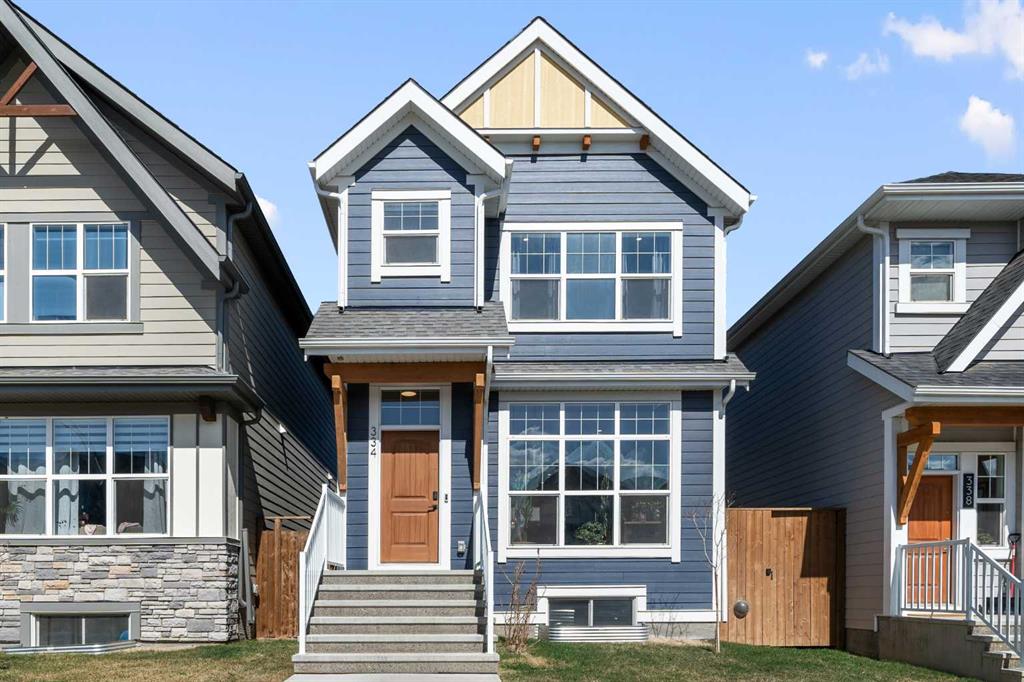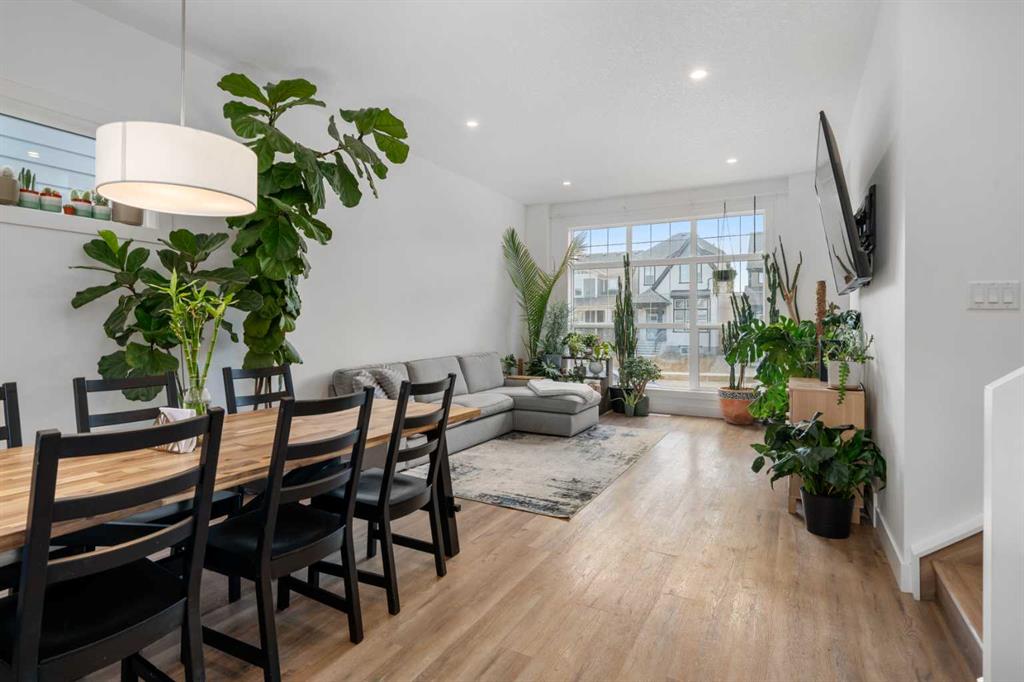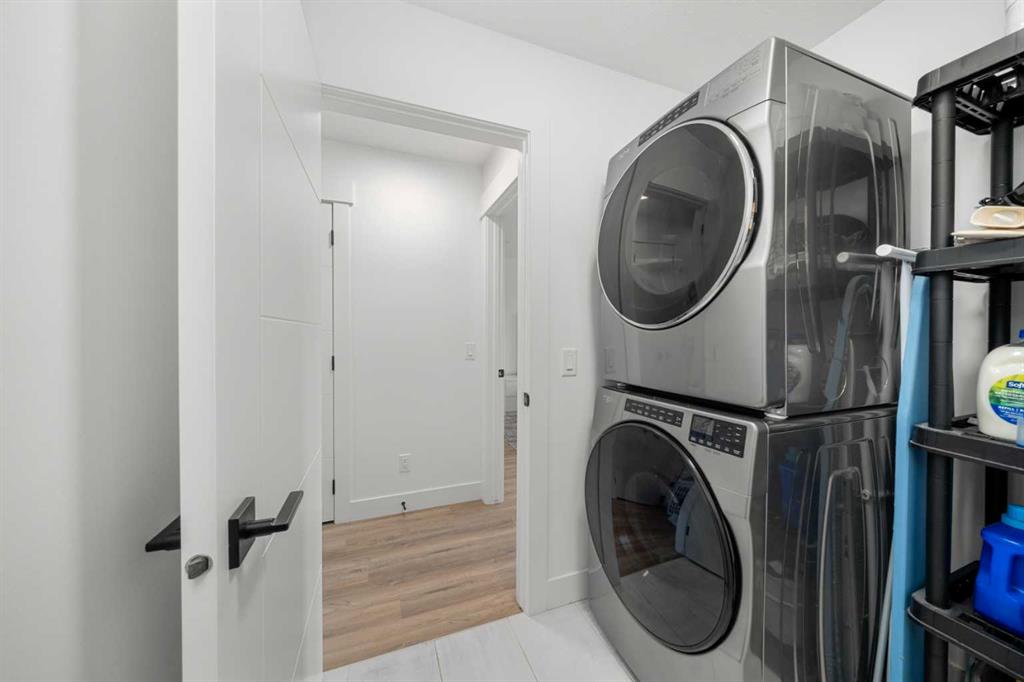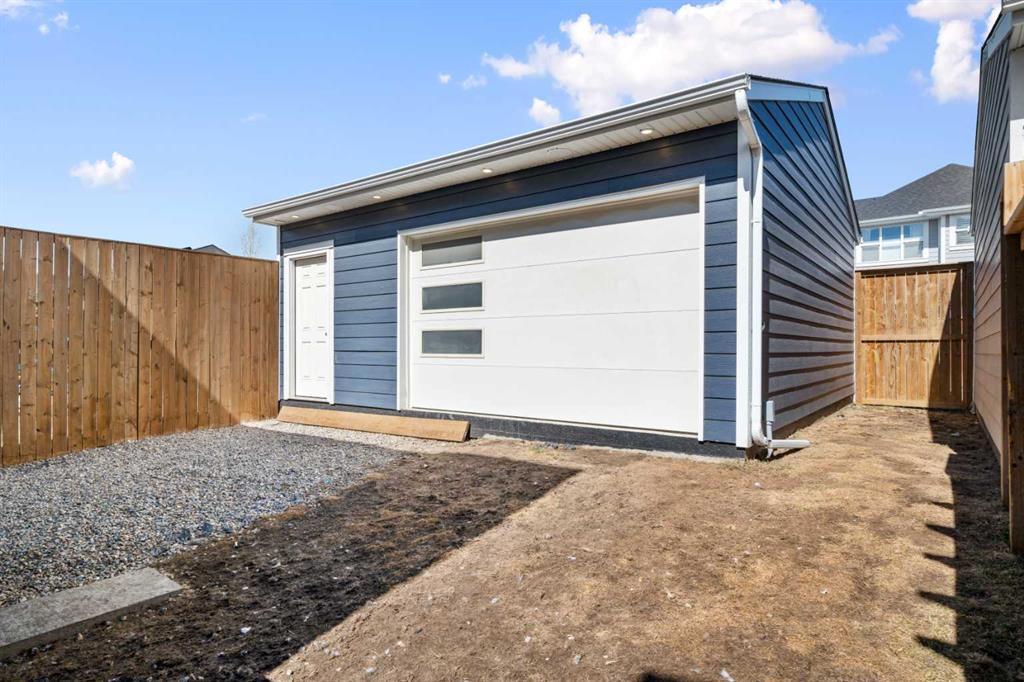Evan Robinson / Century 21 Bamber Realty LTD.
334 Masters Road SE, House for sale in Mahogany Calgary , Alberta , T3M 2T4
MLS® # A2209231
Welcome to 334 Masters Road SE — a stylish, thoughtfully upgraded 2-storey Hopewell-built home in Calgary’s award-winning lake community of Mahogany. With over 1,770 sq ft of living space, 3 bedrooms, 2.5 bathrooms, and a smart, family-friendly layout, this home combines elevated finishes, everyday comfort, and unbeatable access to the lake, parks, and amenities. Step inside to soaring 10-foot ceilings and a bright, open-concept main level designed to impress. You’ll find wide-plank luxury vinyl flooring, u...
Essential Information
-
MLS® #
A2209231
-
Partial Bathrooms
1
-
Property Type
Detached
-
Full Bathrooms
2
-
Year Built
2021
-
Property Style
2 Storey
Community Information
-
Postal Code
T3M 2T4
Services & Amenities
-
Parking
Double Garage DetachedDrive ThroughOversized
Interior
-
Floor Finish
TileVinyl Plank
-
Interior Feature
Closet OrganizersDouble VanityGranite CountersHigh CeilingsKitchen IslandNo Smoking HomeOpen FloorplanPantryWalk-In Closet(s)
-
Heating
Forced AirNatural Gas
Exterior
-
Lot/Exterior Features
LightingPrivate Yard
-
Construction
Cement Fiber BoardWood Frame
-
Roof
Asphalt Shingle
Additional Details
-
Zoning
R-G
$3097/month
Est. Monthly Payment































