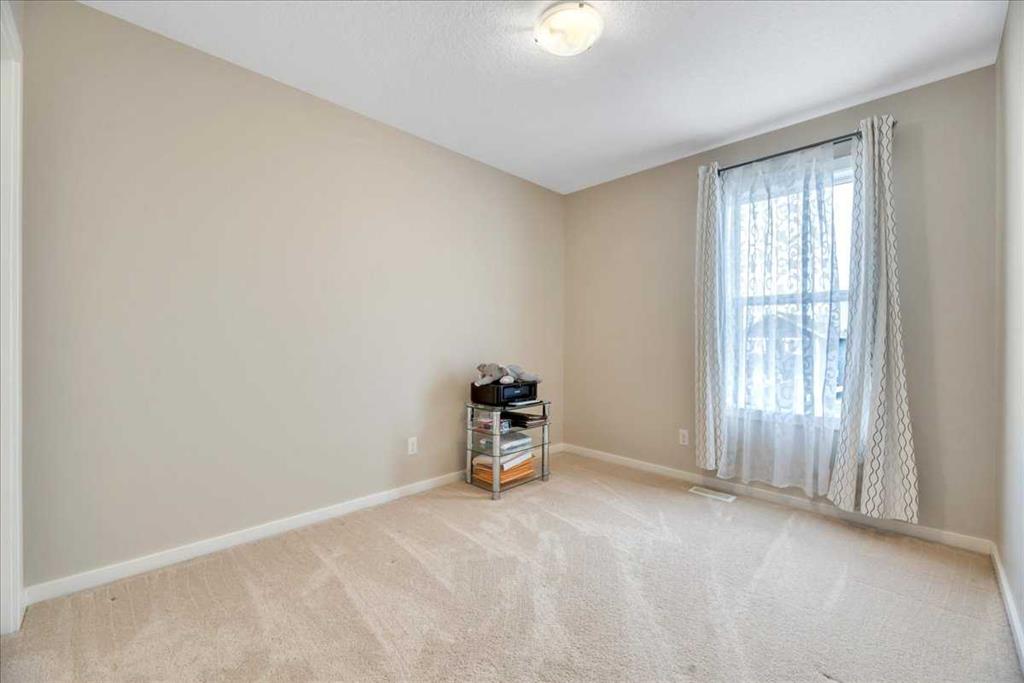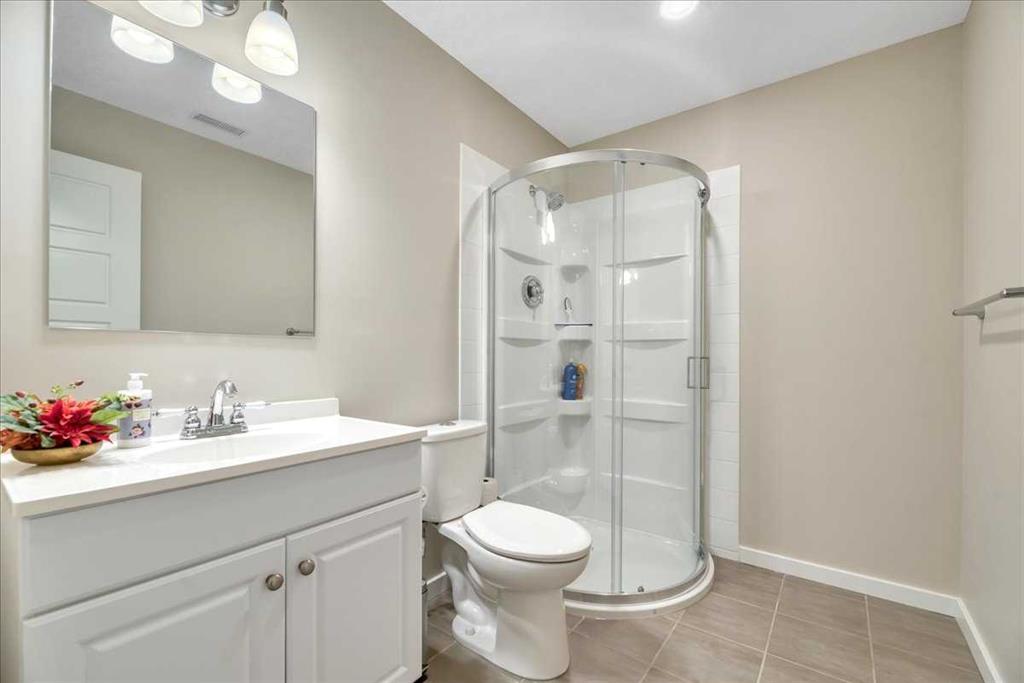Amanda Beattie / RE/MAX Complete Realty
34 Marquis Common SE, House for sale in Mahogany Calgary , Alberta , T3M 1N8
MLS® # A2194269
Welcome to your dream home in the heart of Mahogany — Calgary’s crown jewel of lake communities! This beautifully upgraded stunner strikes the perfect balance between contemporary flair and everyday comfort, all wrapped up in over 1,700 sq. ft. of fabulously designed living space. From the moment you step inside, you’ll be swept away by the soaring ceilings, open-concept layout, and light-filled rooms that scream "wow factor!" The main floor is as functional as it is fabulous, featuring a front flex space ...
Essential Information
-
MLS® #
A2194269
-
Partial Bathrooms
1
-
Property Type
Detached
-
Full Bathrooms
3
-
Year Built
2013
-
Property Style
2 Storey
Community Information
-
Postal Code
T3M 1N8
Services & Amenities
-
Parking
Alley AccessDouble Garage DetachedPaved
Interior
-
Floor Finish
CarpetLaminateTile
-
Interior Feature
Breakfast BarDouble VanityGranite CountersHigh CeilingsKitchen IslandOpen FloorplanPantrySoaking TubWalk-In Closet(s)
-
Heating
Forced Air
Exterior
-
Lot/Exterior Features
Private Yard
-
Construction
Cement Fiber BoardWood Frame
-
Roof
Asphalt Shingle
Additional Details
-
Zoning
R-G
$3188/month
Est. Monthly Payment






































