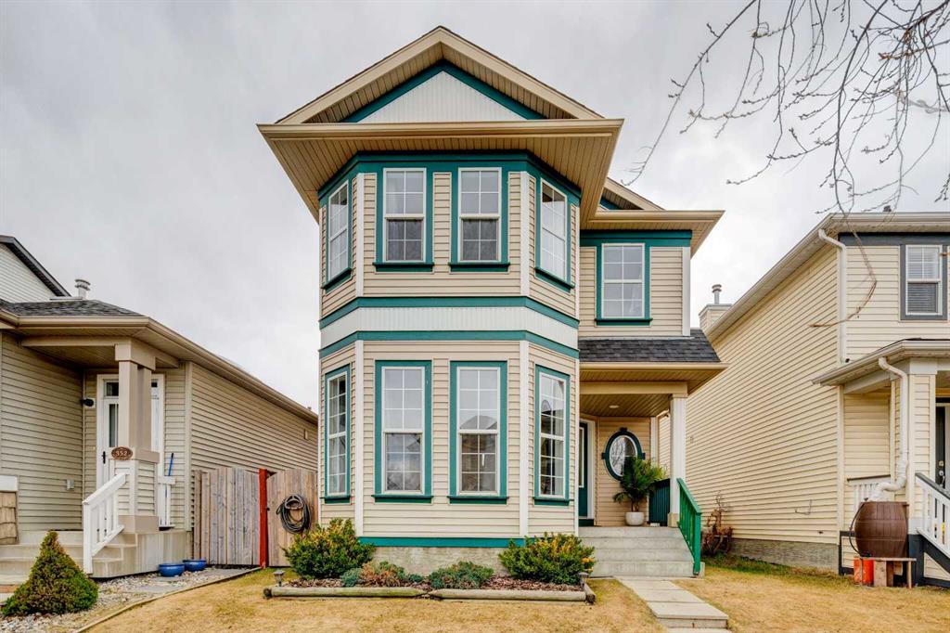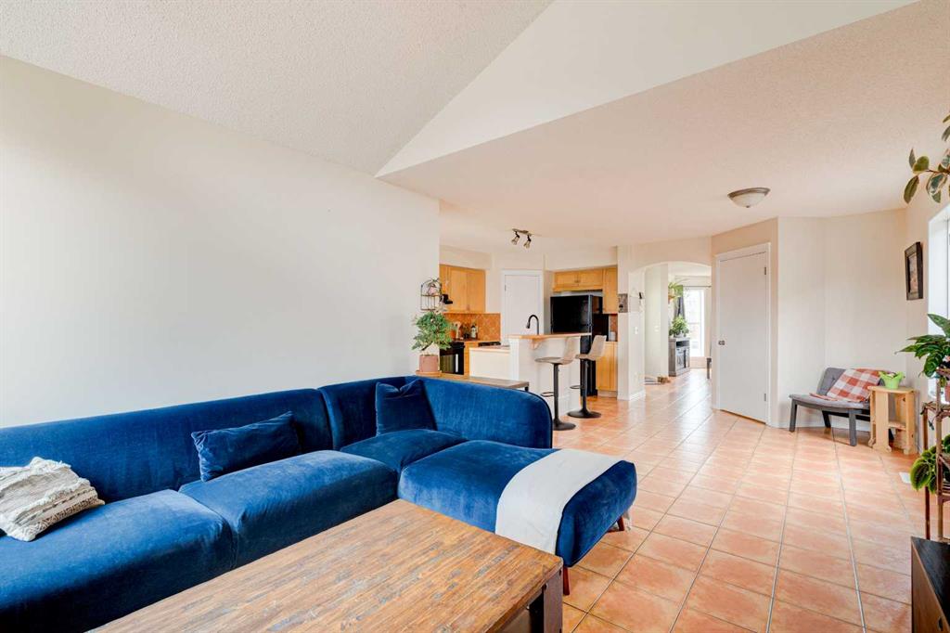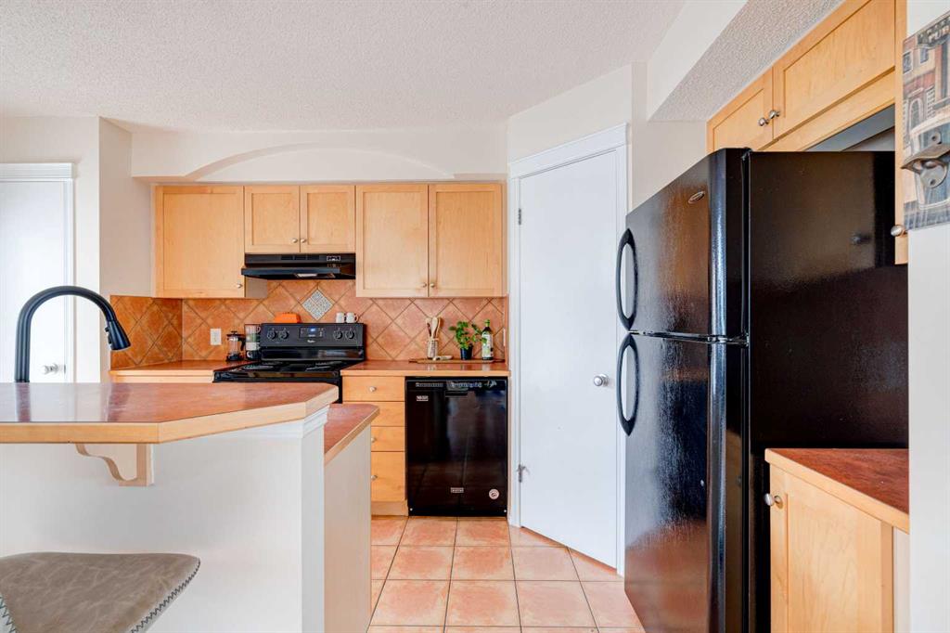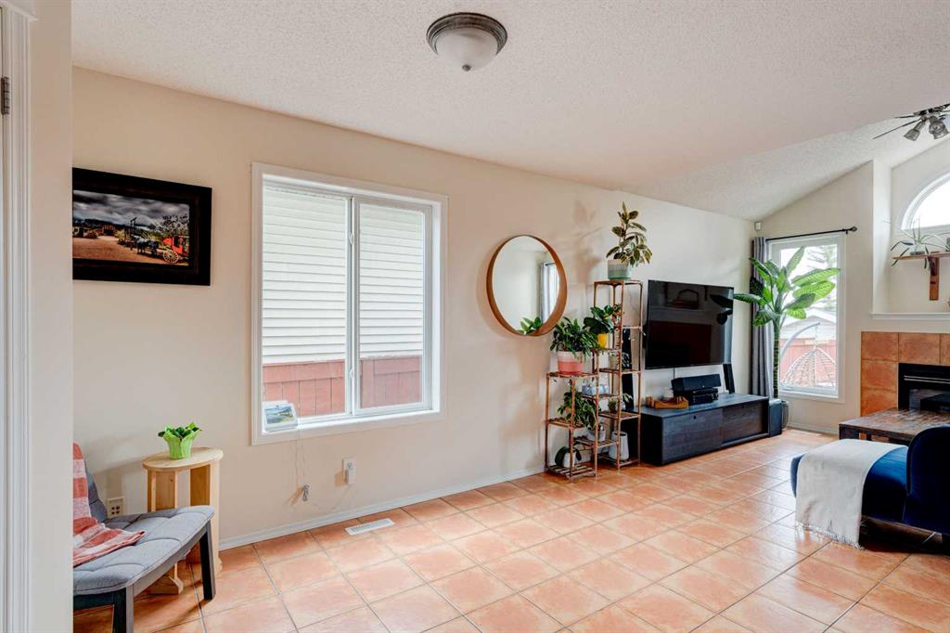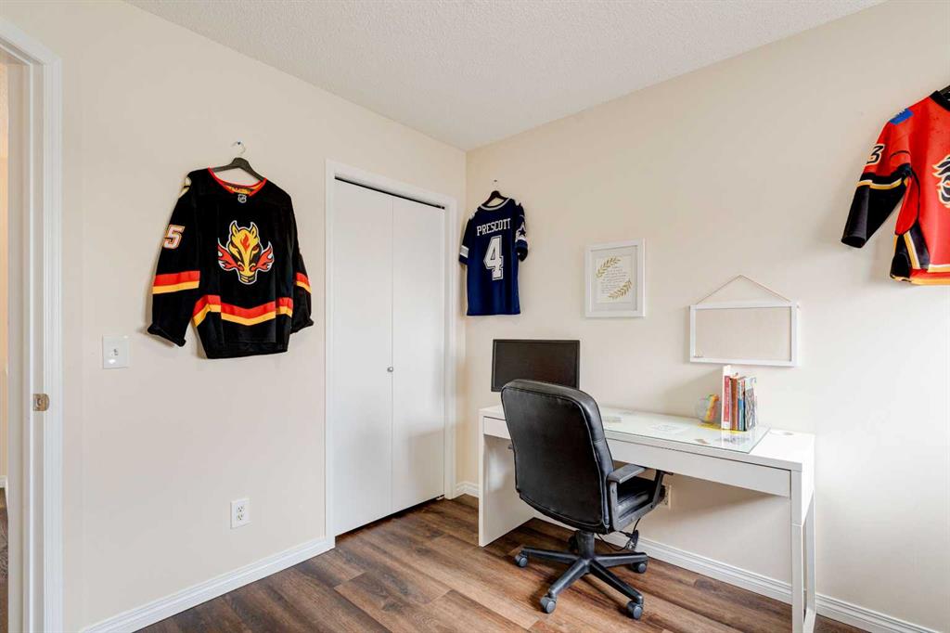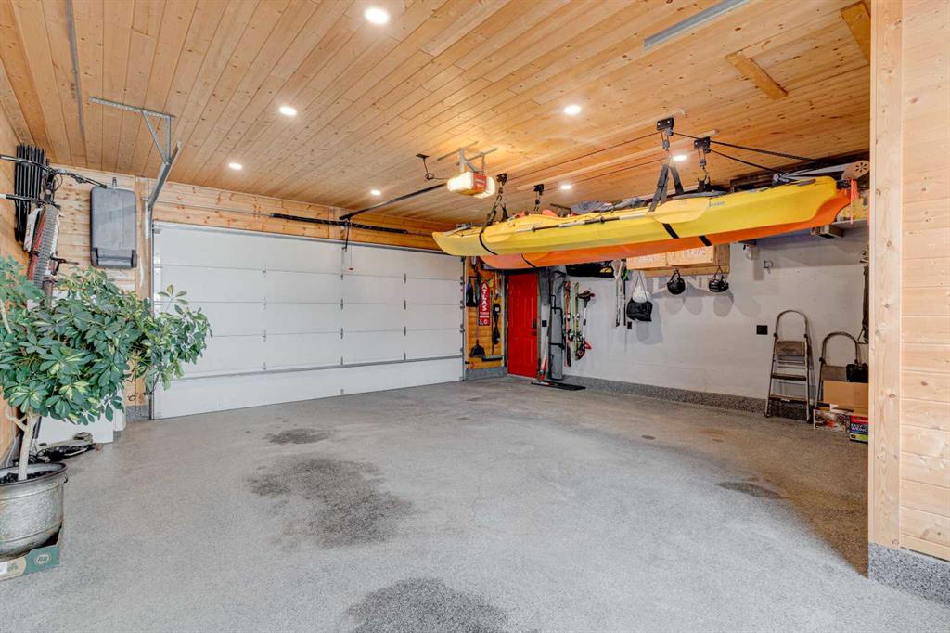Shaun French / RE/MAX First
356 Prestwick Heights SE, House for sale in McKenzie Towne Calgary , Alberta , T2Z 4H7
MLS® # A2212499
OPEN HOUSE SUNDAY APRIL 20 2:00 - 4:00 PM. Welcome to 356 Prestwick Heights SE! Full of character and charm, this meticulously maintained fully developed 4 bedroom, 2.5 bath home offers over 2100 sq ft of developed living space, is tucked away on a quiet street, and comes with a dream garage that is truly one of a kind! As you enter you immediately notice the care this home has received over the years. Tile leads you throughout the main level complete with a large bright front dining room that can double as...
Essential Information
-
MLS® #
A2212499
-
Partial Bathrooms
1
-
Property Type
Detached
-
Full Bathrooms
2
-
Year Built
2002
-
Property Style
2 Storey
Community Information
-
Postal Code
T2Z 4H7
Services & Amenities
-
Parking
Double Garage Detached
Interior
-
Floor Finish
CarpetCeramic TileVinyl Plank
-
Interior Feature
High CeilingsNo Smoking HomeOpen FloorplanPantryTankless Hot WaterVaulted Ceiling(s)
-
Heating
BoilerIn FloorFireplace(s)Forced Air
Exterior
-
Lot/Exterior Features
Other
-
Construction
Vinyl SidingWood Frame
-
Roof
Asphalt Shingle
Additional Details
-
Zoning
R-G
$2733/month
Est. Monthly Payment
