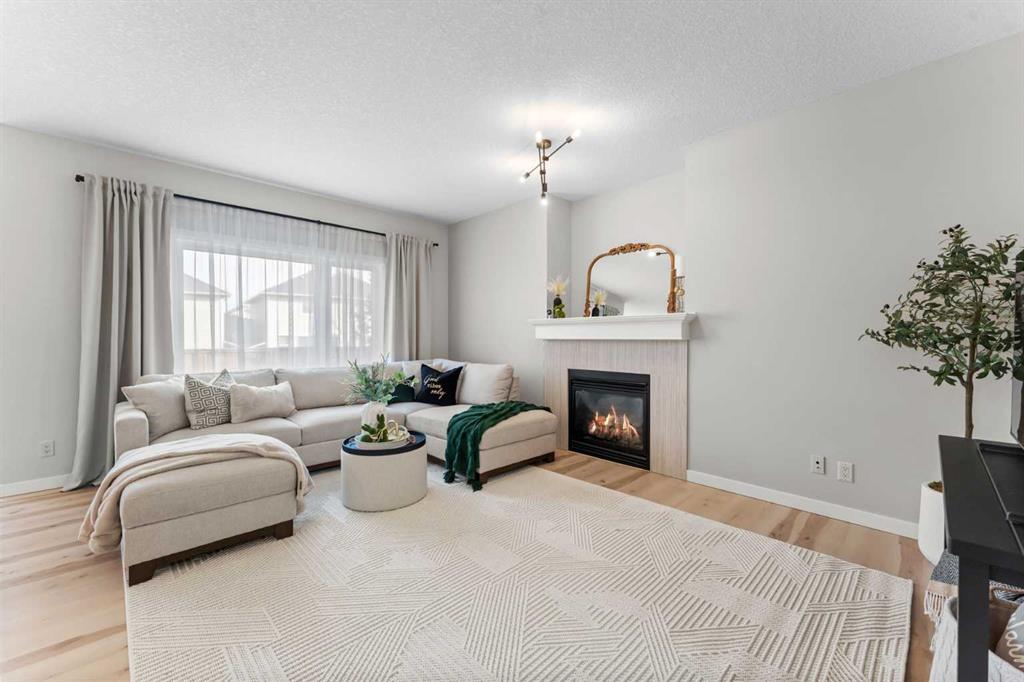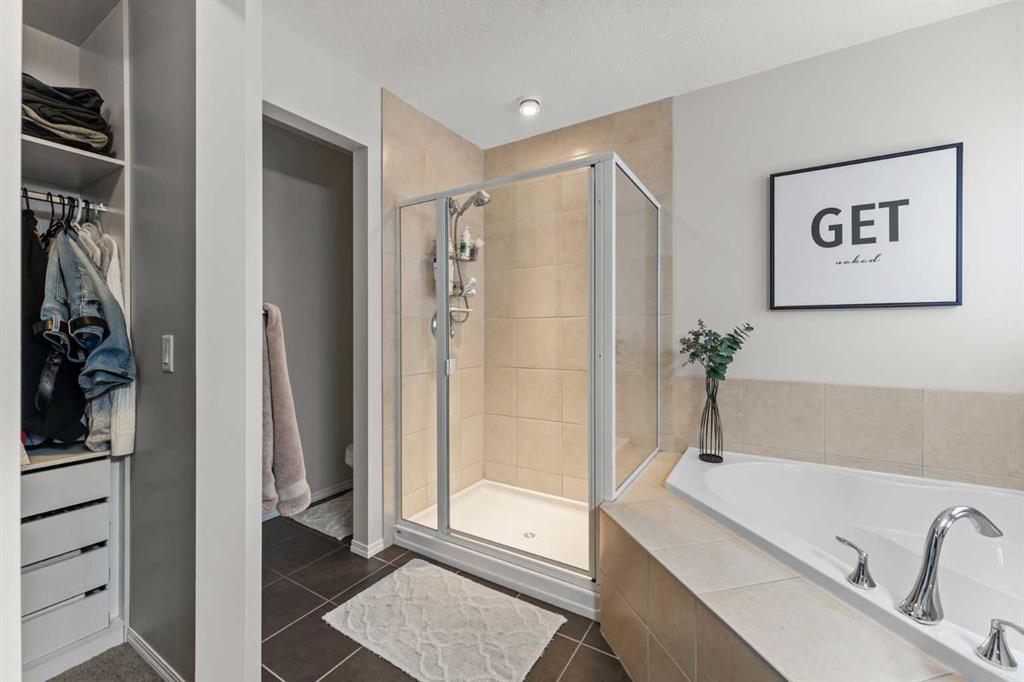Max Sakson / RE/MAX Real Estate (Central)
36 Cranridge Crescent SE, House for sale in Cranston Calgary , Alberta , T3M0J2
MLS® # A2204400
Welcome to 36 Cranridge Crescent SE in the Prestigious Cranston Area! This stunning 3-bedroom, 2.5-bathroom home boasts an open-concept design with high-end finishes throughout. The home features new triple-pane windows for enhanced energy efficiency and comfort, as well as upgraded interior and exterior finishes. The exterior is complemented by durable Hardie board siding and a new roof with warranty, offering peace of mind against the elements. Enjoy year-round comfort with a newly installed A/C system,...
Essential Information
-
MLS® #
A2204400
-
Partial Bathrooms
1
-
Property Type
Detached
-
Full Bathrooms
2
-
Year Built
2007
-
Property Style
2 Storey
Community Information
-
Postal Code
T3M0J2
Services & Amenities
-
Parking
Concrete DrivewayDouble Garage AttachedGarage Door OpenerGarage Faces FrontHeated GarageInsulated
Interior
-
Floor Finish
CarpetLaminateVinyl
-
Interior Feature
ChandelierLaminate CountersNo Smoking HomeOpen FloorplanPantryVinyl Windows
-
Heating
Forced Air
Exterior
-
Lot/Exterior Features
Private YardRain Gutters
-
Construction
Cement Fiber Board
-
Roof
Asphalt Shingle
Additional Details
-
Zoning
R-G
$3666/month
Est. Monthly Payment










































