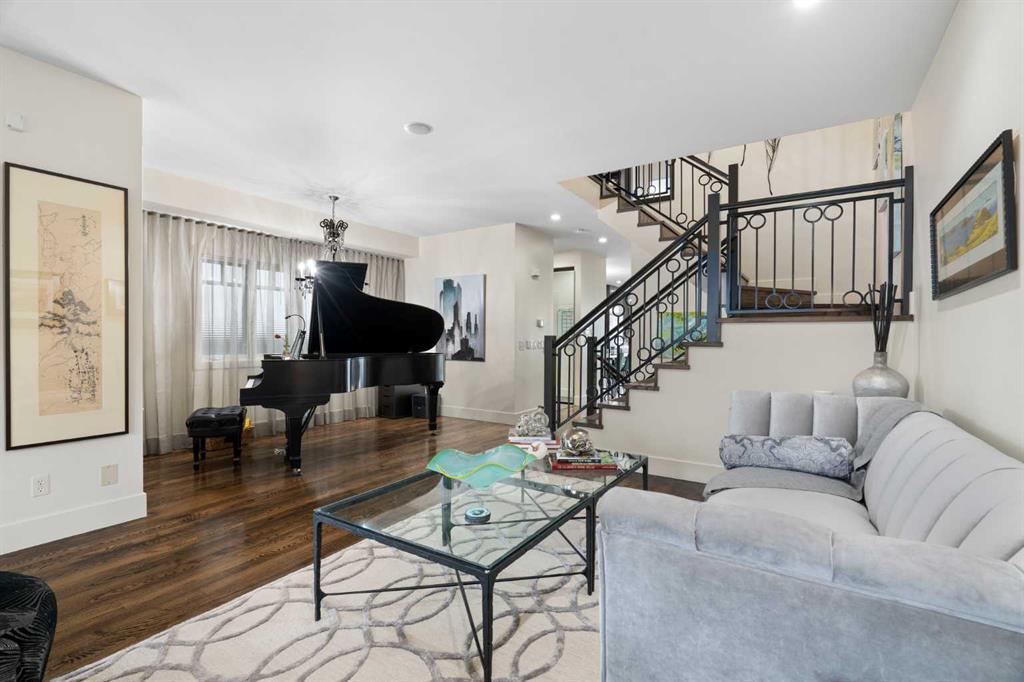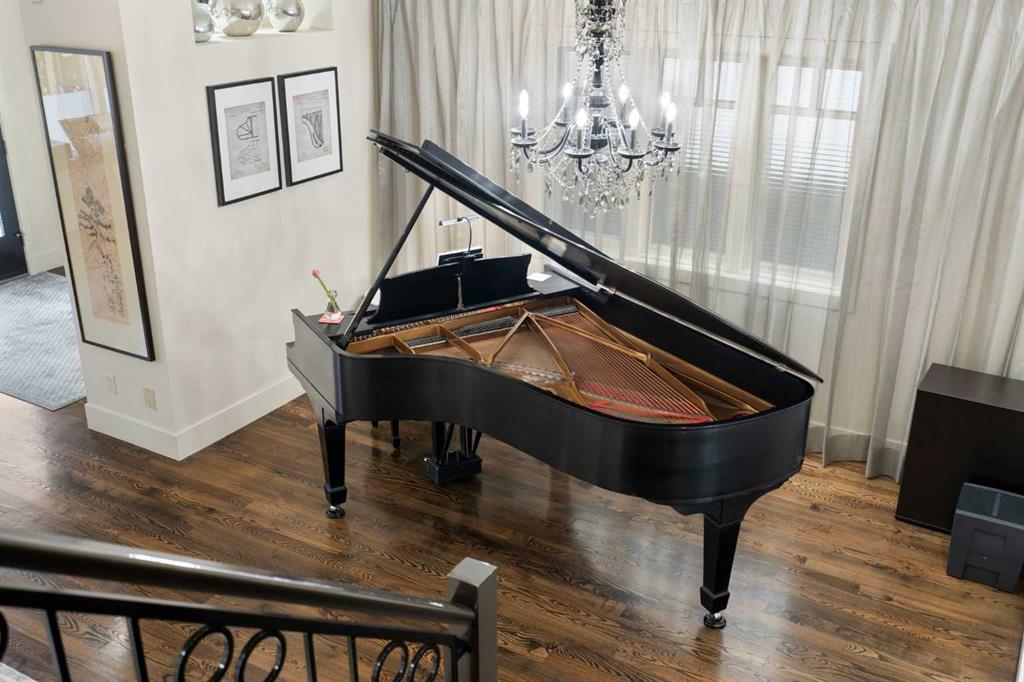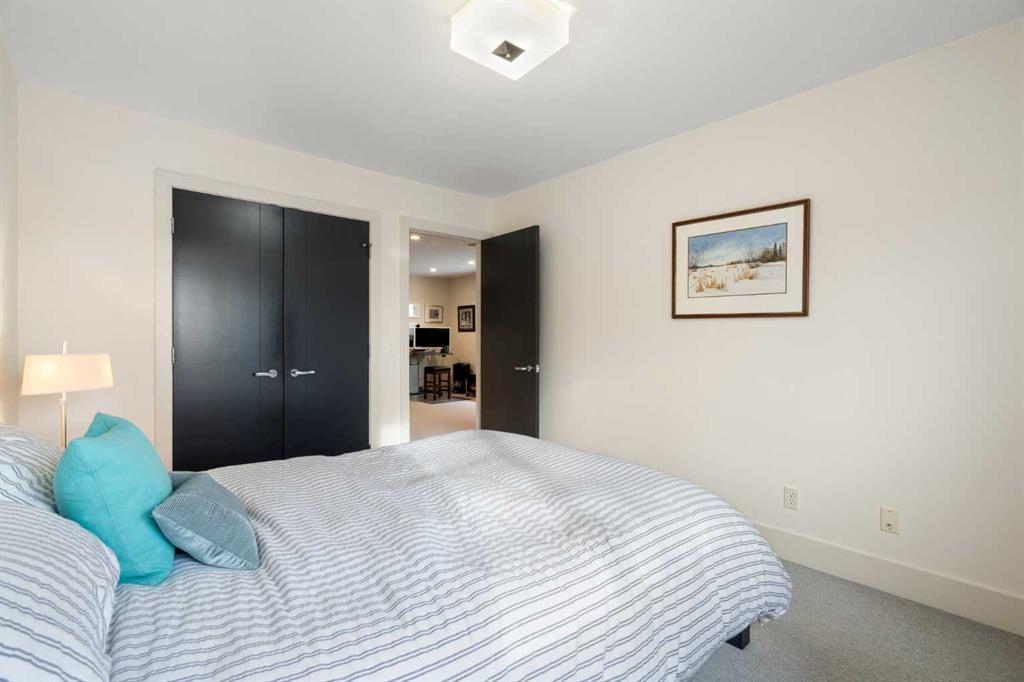Anne Clarke-Davidson / Real Estate Professionals Inc.
3618 1A Street SW Calgary , Alberta , T2S 1R5
MLS® # A2203379
Inner city living at its finest! (EXTRA DEEP LOT) This over 3800 sq. ft home on three levels is uncommonly large and you can feel it throughout every principle living space. Custom built with interior design by Paul Lavoie, this home cannot be replicated. The sprawling living room with 9' ceilings and ash hardwood floors is perfect for entertaining, offering plenty of room for soft seating, a desk in front of the windows overlooking the pretty treelined street or even a piano.. The second half of the ...
Essential Information
-
MLS® #
A2203379
-
Partial Bathrooms
1
-
Property Type
Semi Detached (Half Duplex)
-
Full Bathrooms
3
-
Year Built
2001
-
Property Style
2 StoreyAttached-Side by Side
Community Information
-
Postal Code
T2S 1R5
Services & Amenities
-
Parking
Double Garage Detached
Interior
-
Floor Finish
CarpetHardwoodTile
-
Interior Feature
Closet OrganizersDouble VanityHigh CeilingsOpen FloorplanWalk-In Closet(s)
-
Heating
Floor Furnace
Exterior
-
Lot/Exterior Features
Private Yard
-
Construction
Stucco
-
Roof
Asphalt Shingle
Additional Details
-
Zoning
R-CG
$7241/month
Est. Monthly Payment
















































