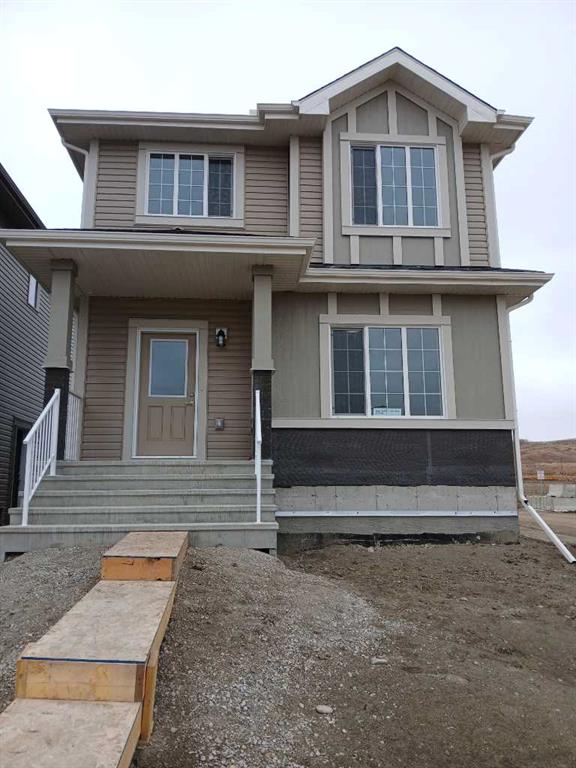Ronald Kulay / MaxWell Canyon Creek
392 Heartland Way , House for sale in Heartland Cochrane , Alberta , T4C 3E5
MLS® # A2201663
Living in Heartland means being close to everything with easy access to Ghost Lake, Calgary, the mountains of Canmore and Banff, plus the benefit of living in one of Cochrane's newest family friendly communities. Open layout with large windows, laminate floors, LG stainless appliances, quartz countertops, pantry, electric fireplace, built-in bench at front entrance, rear deck, detached double garage, large bathrooms, upper floor laundry and bonus room. Large primary bedroom has a walk-in closet, double si...
Essential Information
-
MLS® #
A2201663
-
Partial Bathrooms
1
-
Property Type
Detached
-
Full Bathrooms
2
-
Year Built
2025
-
Property Style
2 Storey
Community Information
-
Postal Code
T4C 3E5
Services & Amenities
-
Parking
Alley AccessDouble Garage DetachedParking Pad
Interior
-
Floor Finish
CarpetLaminate
-
Interior Feature
Built-in FeaturesDouble VanityKitchen IslandOpen FloorplanPantryQuartz CountersSeparate EntranceSump Pump(s)Vinyl Windows
-
Heating
Fireplace(s)Forced AirNatural Gas
Exterior
-
Lot/Exterior Features
Other
-
Construction
Cement Fiber BoardVinyl SidingWood Frame
-
Roof
Asphalt Shingle
Additional Details
-
Zoning
R2
$2914/month
Est. Monthly Payment















