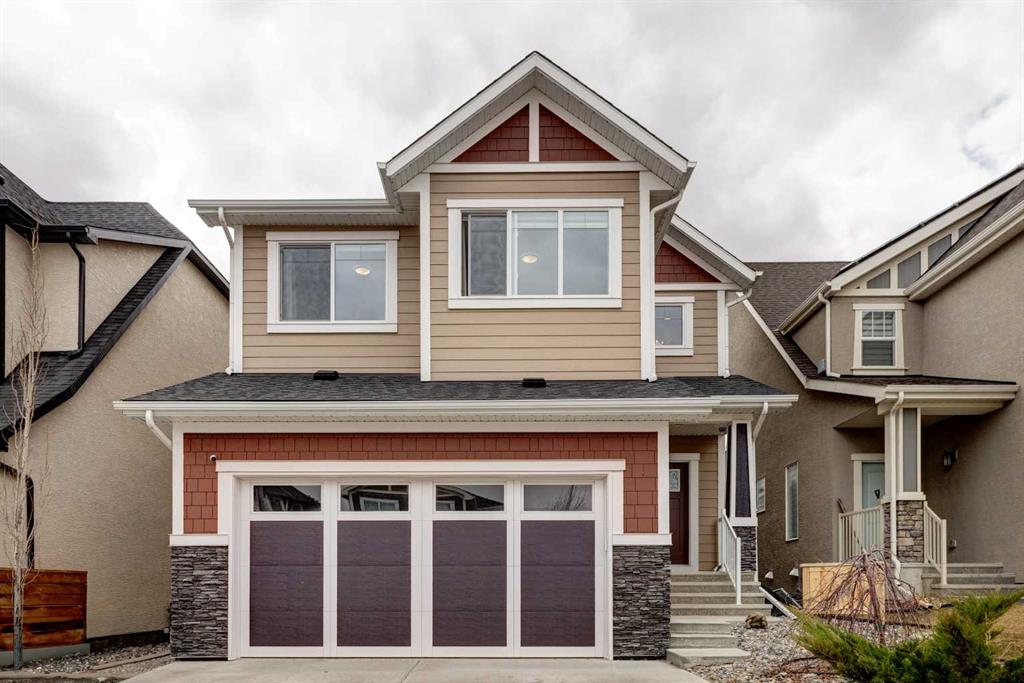Ian Porter / CIR Realty
40 Masters Way SE, House for sale in Mahogany Calgary , Alberta , T3M2N5
MLS® # A2194315
Luxury Lake Community Living at 40 Masters Way. Welcome to your dream home at 40 Masters Way, a stunning residence nestled in the heart of one of Calgary's most prestigious lake communities. This exquisite property offers a perfect blend of luxury, comfort and convenience, a mere 100 yards away from exclusive lake access and the Mahogany Lake Beach Club.. As you step inside this beautifully upgraded home, you'll find a spacious and inviting atmosphere with plenty of natural light. The home features six we...
Essential Information
-
MLS® #
A2194315
-
Partial Bathrooms
1
-
Property Type
Detached
-
Full Bathrooms
3
-
Year Built
2017
-
Property Style
2 Storey
Community Information
-
Postal Code
T3M2N5
Services & Amenities
-
Parking
Double Garage AttachedInsulated
Interior
-
Floor Finish
CarpetHardwoodTile
-
Interior Feature
Breakfast BarBuilt-in FeaturesCloset OrganizersDouble VanityFrench DoorHigh CeilingsJetted TubKitchen IslandNo Smoking HomeOpen FloorplanPantryRecessed LightingRecreation FacilitiesSee RemarksSeparate EntranceStone CountersTankless Hot WaterWalk-In Closet(s)Wet Bar
-
Heating
Forced AirNatural Gas
Exterior
-
Lot/Exterior Features
BalconyBBQ gas linePrivate Yard
-
Construction
Wood Frame
-
Roof
Asphalt Shingle
Additional Details
-
Zoning
R-G
$5123/month
Est. Monthly Payment






































