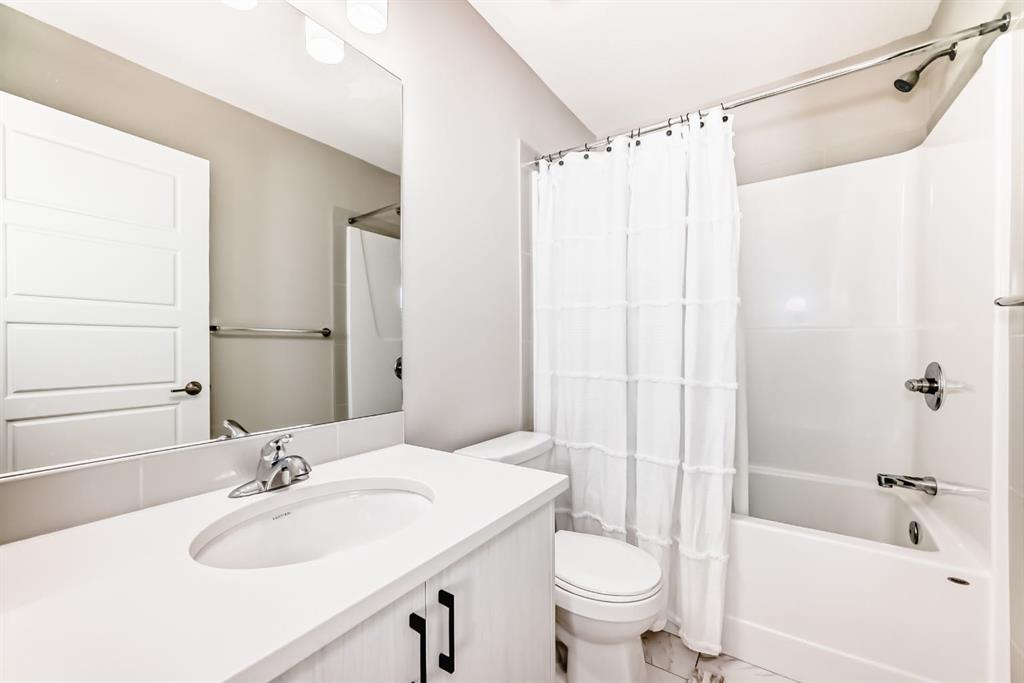Marvin Uy / First Place Realty
410 Cranbrook Walk SE, Townhouse for sale in Cranston Calgary , Alberta , T3M 2V5
MLS® # A2204931
Stunning 2-Bedroom Townhome in Cranston – Upgraded & Move-In Ready! Welcome to your dream home in the prestigious community of Cranston Riverstone. This beautifully upgraded two-bedroom, two-bathroom townhome offers modern living with a spacious tandem two-car attached garage and easy access to Deerfoot Trail for effortless commuting. The open-concept layout is designed for both comfort and functionality, featuring oversized countertops that provide plenty of space for meal preparation and entertaining. R...
Essential Information
-
MLS® #
A2204931
-
Partial Bathrooms
1
-
Property Type
Row/Townhouse
-
Full Bathrooms
2
-
Year Built
2023
-
Property Style
2 Storey
Community Information
-
Postal Code
T3M 2V5
Services & Amenities
-
Parking
Double Garage AttachedTandem
Interior
-
Floor Finish
CarpetVinyl Plank
-
Interior Feature
Kitchen IslandNo Animal HomeNo Smoking HomeOpen FloorplanPantryQuartz CountersRecessed LightingStorage
-
Heating
Forced Air
Exterior
-
Lot/Exterior Features
None
-
Construction
Vinyl SidingWood Frame
-
Roof
Asphalt Shingle
Additional Details
-
Zoning
M-X1
$2346/month
Est. Monthly Payment














































