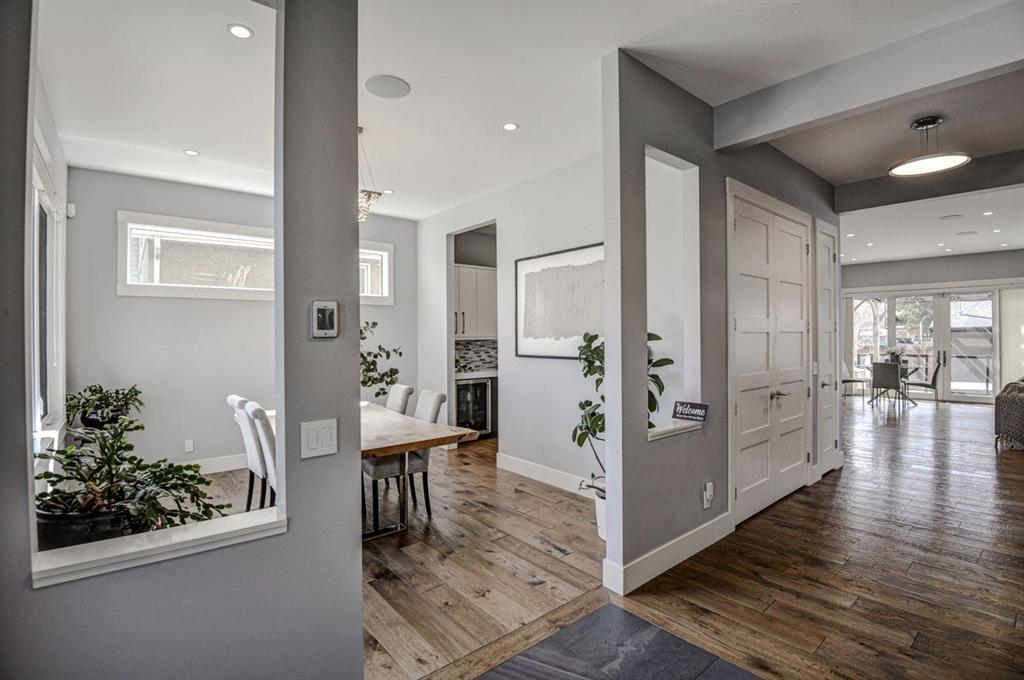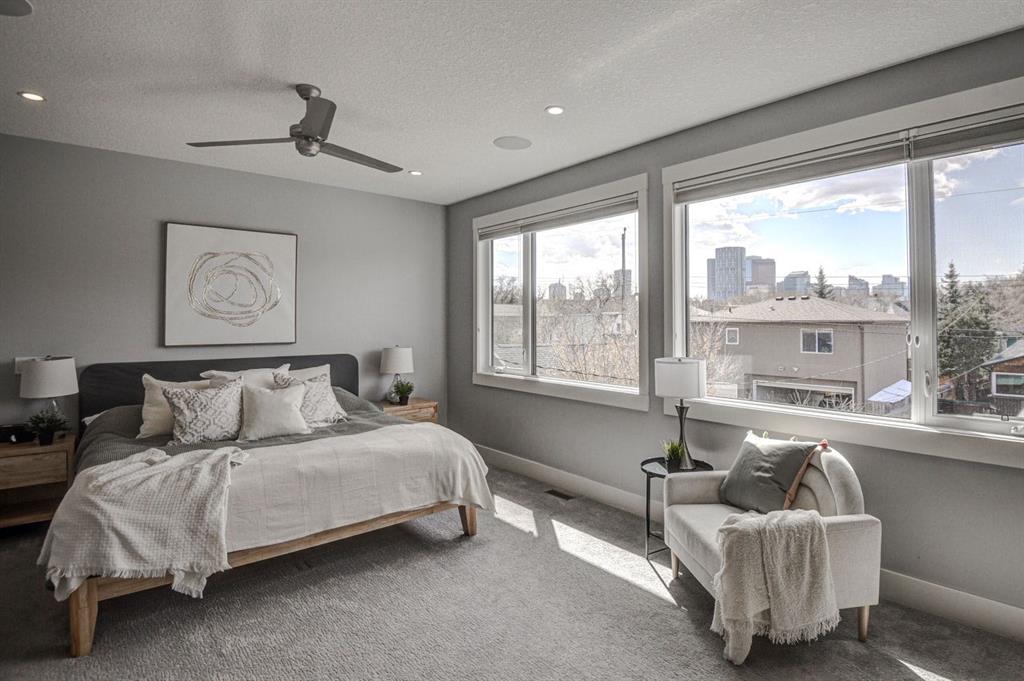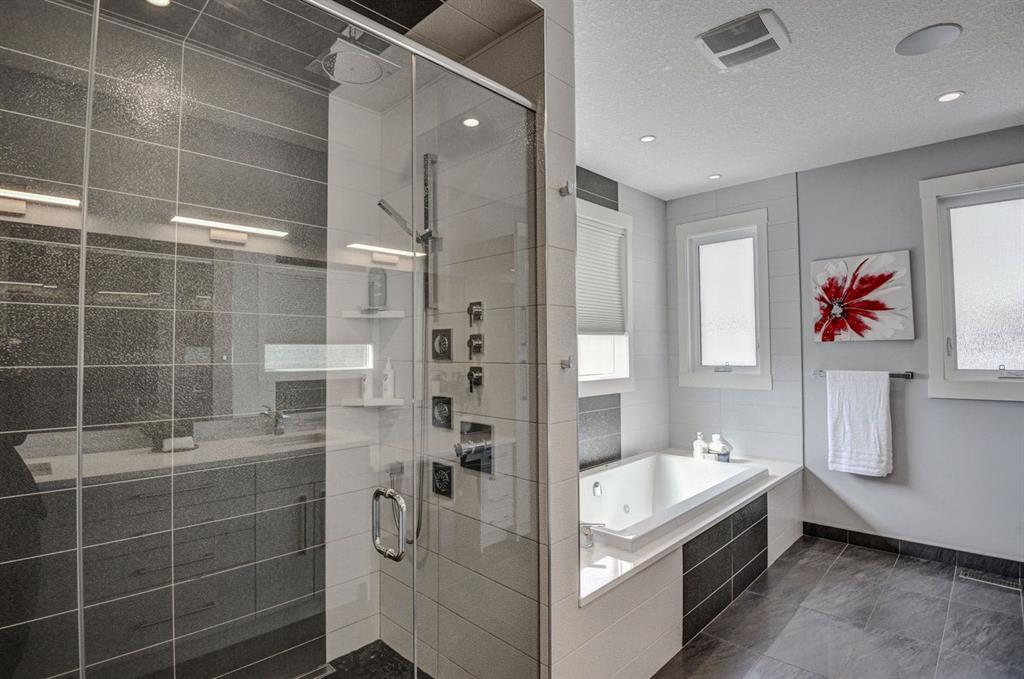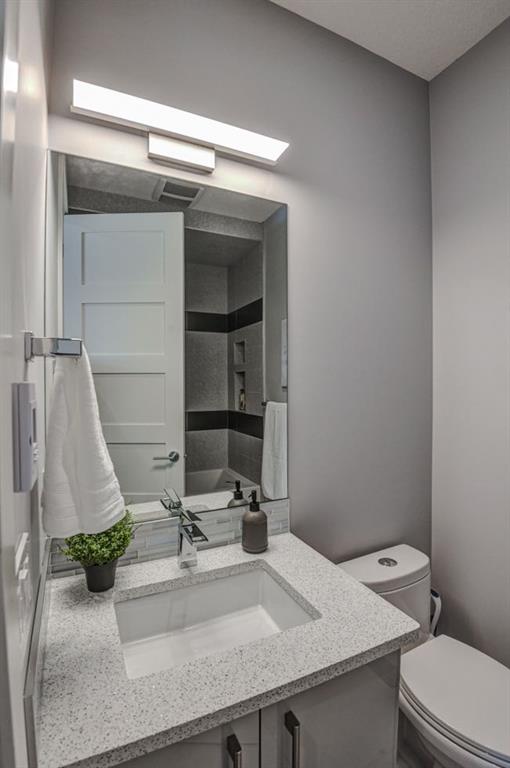Mike Jette / Real Estate Professionals Inc.
411 9 Street NE, House for sale in Bridgeland/Riverside Calgary , Alberta , T2E 4K2
MLS® # A2212091
Step into luxury living with this meticulously crafted masterpiece situated on a mature tree-lined street in the highly sought after community of Bridgeland. Where modern contemporary style meets quality luxury living. Your new home offers over 4,500 square feet of impeccably designed space. Upon entering, be greeted by the timeless elegance light oak hardwood floors which guides you through a space built for entertainment & relaxation. You will appreciate the open concept living area, wall to wall windows ...
Essential Information
-
MLS® #
A2212091
-
Partial Bathrooms
1
-
Property Type
Detached
-
Full Bathrooms
4
-
Year Built
2015
-
Property Style
2 Storey
Community Information
-
Postal Code
T2E 4K2
Services & Amenities
-
Parking
Garage Faces RearHeated GarageInsulatedTriple Garage Detached
Interior
-
Floor Finish
CarpetHardwoodLaminateTileVinyl
-
Interior Feature
BarBreakfast BarBuilt-in FeaturesCentral VacuumCloset OrganizersDouble VanityGranite CountersHigh CeilingsKitchen IslandLow Flow Plumbing FixturesNo Smoking HomePantryQuartz CountersSoaking TubSteam RoomVinyl WindowsWalk-In Closet(s)Wet BarWired for DataWired for Sound
-
Heating
High EfficiencyIn FloorFireplace(s)Forced AirHumidity ControlNatural GasSteam
Exterior
-
Lot/Exterior Features
BBQ gas lineGardenLightingMisting SystemPrivate Yard
-
Construction
MixedStucco
-
Roof
Asphalt Shingle
Additional Details
-
Zoning
R-CG
$9564/month
Est. Monthly Payment


















































