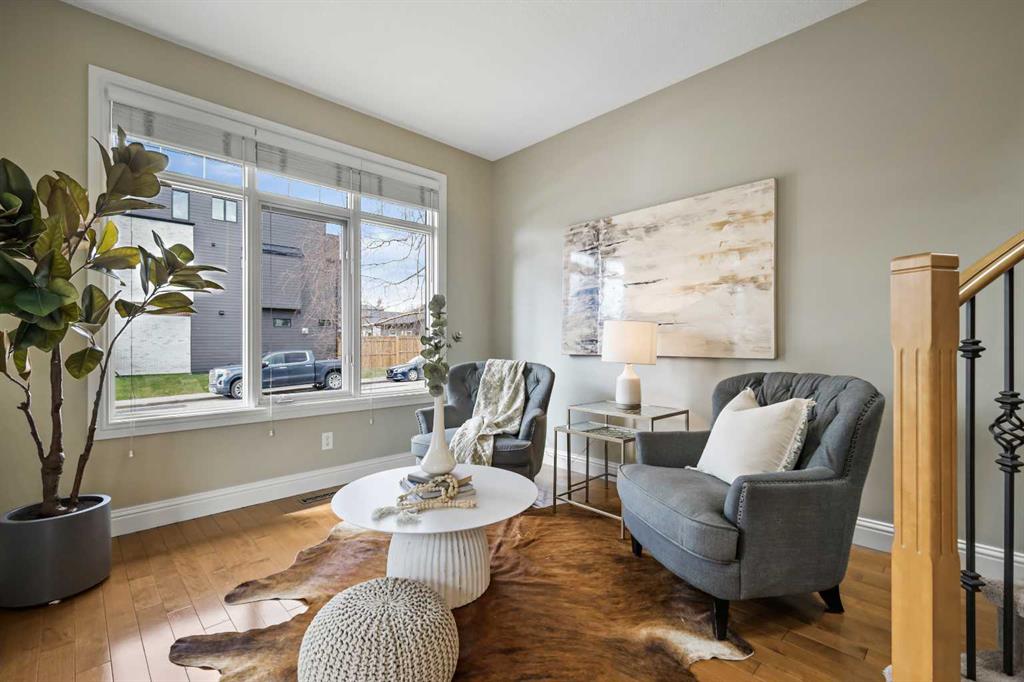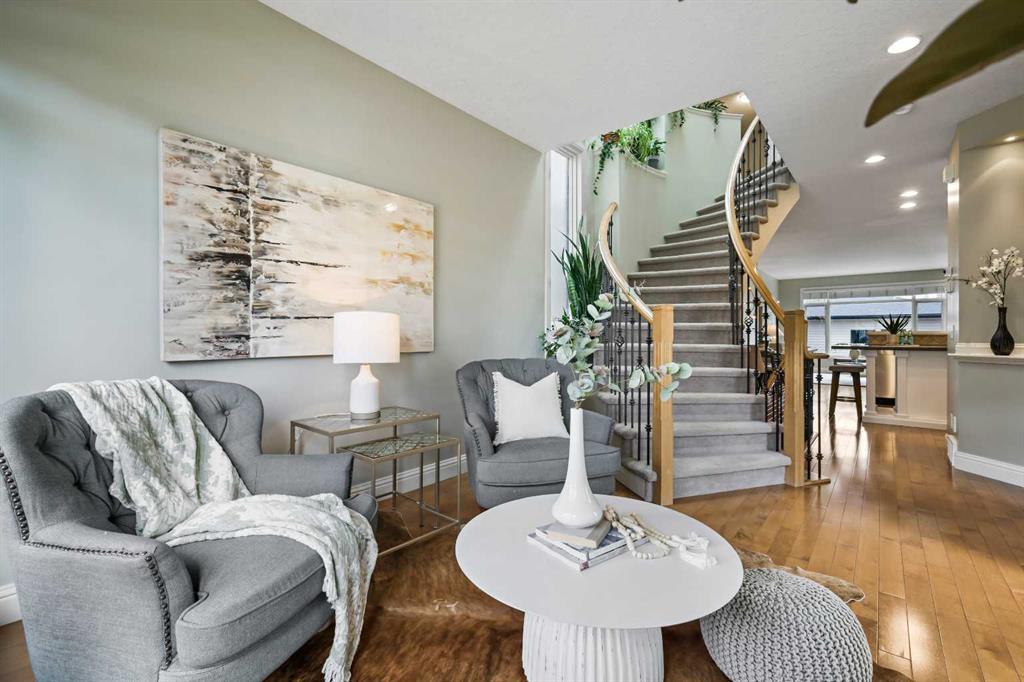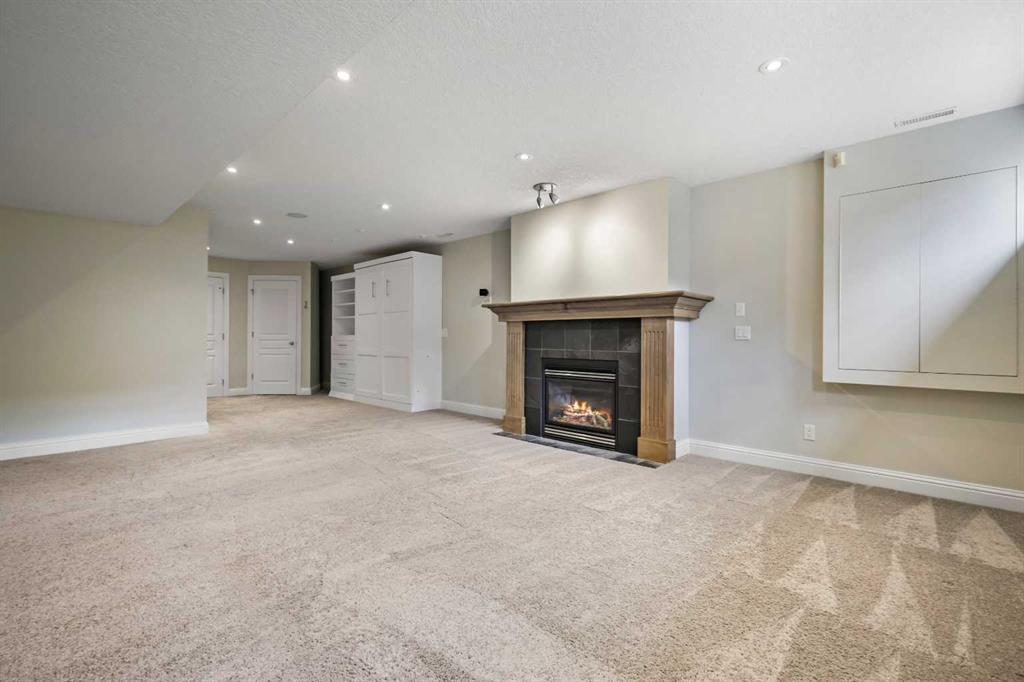Benjamin Sweet / Real Broker
4130 19 Street SW, House for sale in Altadore Calgary , Alberta , T2T 4Y3
MLS® # A2211653
Welcome to this stunning custom-built home located in the highly sought-after neighborhood of Altadore, just steps from the vibrant Marda Loop district, nearby parks, top-rated schools, and only minutes from downtown. Designed with elegance and functionality in mind, the home features a bright open-concept floor plan highlighted by soaring vaulted ceilings, skylights, and an abundance of natural light. The main floor makes an immediate impression with a welcoming family room framed by a large picture window...
Essential Information
-
MLS® #
A2211653
-
Partial Bathrooms
1
-
Property Type
Detached
-
Full Bathrooms
3
-
Year Built
2002
-
Property Style
2 Storey
Community Information
-
Postal Code
T2T 4Y3
Services & Amenities
-
Parking
Double Garage Detached
Interior
-
Floor Finish
CarpetCeramic TileHardwood
-
Interior Feature
BookcasesBreakfast BarBuilt-in FeaturesCentral VacuumCloset OrganizersDouble VanityGranite CountersHigh CeilingsKitchen IslandOpen FloorplanSoaking TubVaulted Ceiling(s)Walk-In Closet(s)
-
Heating
Forced AirNatural Gas
Exterior
-
Lot/Exterior Features
None
-
Construction
StoneStuccoWood Frame
-
Roof
Asphalt Shingle
Additional Details
-
Zoning
R-CG
$4440/month
Est. Monthly Payment


















































