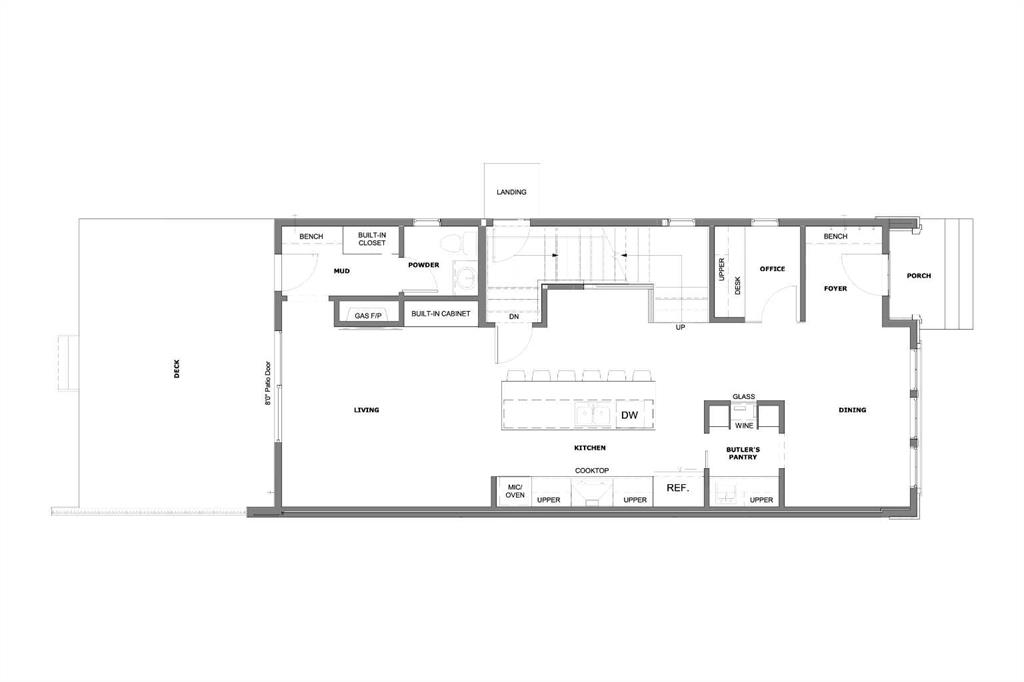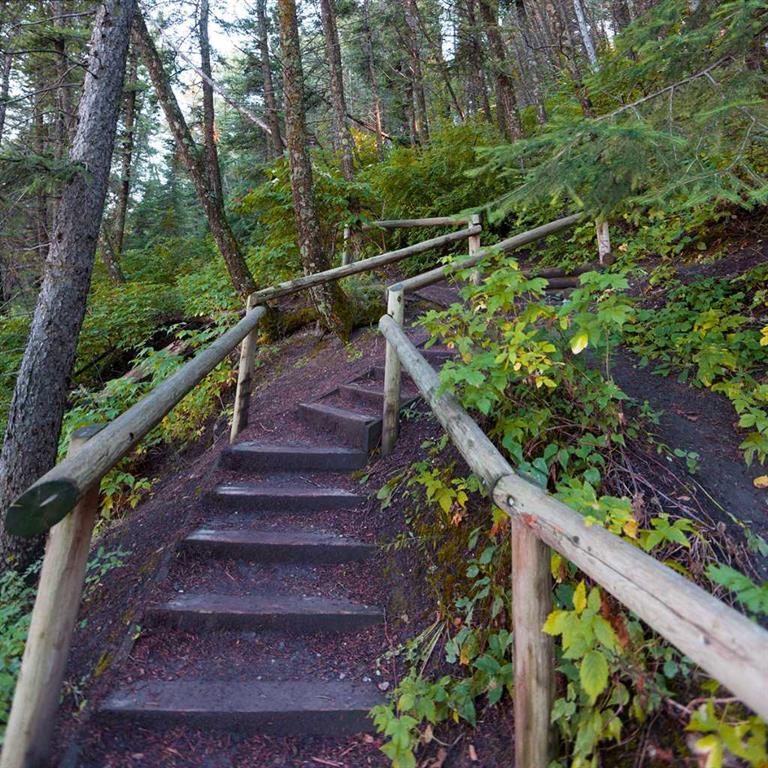Lisa Johnson / RE/MAX House of Real Estate
4136 7 Avenue SW Calgary , Alberta , T3C 0E2
MLS® # A2202378
Don’t miss this stunning modern infill in the heart of ROSSCARROCK, designed with HIGH-END FINISHES, a WALKTHROUGH BUTLER’S PANTRY, and a RARE 3-BED, 2-BATH LEGAL LOWER SUITE (subject to permits & approvals by the city). With a functional open-concept layout, upscale details, and a prime inner-city location, this home delivers a perfect blend of style and practicality. The spacious foyer welcomes you inside with a built-in bench and hooks for a practical and organized entryway. At the front of the home, the...
Essential Information
-
MLS® #
A2202378
-
Partial Bathrooms
1
-
Property Type
Semi Detached (Half Duplex)
-
Full Bathrooms
4
-
Year Built
2025
-
Property Style
2 StoreyAttached-Side by Side
Community Information
-
Postal Code
T3C 0E2
Services & Amenities
-
Parking
Double Garage Detached
Interior
-
Floor Finish
HardwoodTile
-
Interior Feature
Built-in FeaturesCloset OrganizersDouble VanityHigh CeilingsKitchen IslandNo Animal HomeNo Smoking HomeQuartz CountersSeparate EntranceSoaking TubVaulted Ceiling(s)Walk-In Closet(s)
-
Heating
Forced Air
Exterior
-
Lot/Exterior Features
None
-
Construction
BrickComposite SidingStuccoWood Frame
-
Roof
Asphalt Shingle
Additional Details
-
Zoning
R-CG
$5237/month
Est. Monthly Payment












