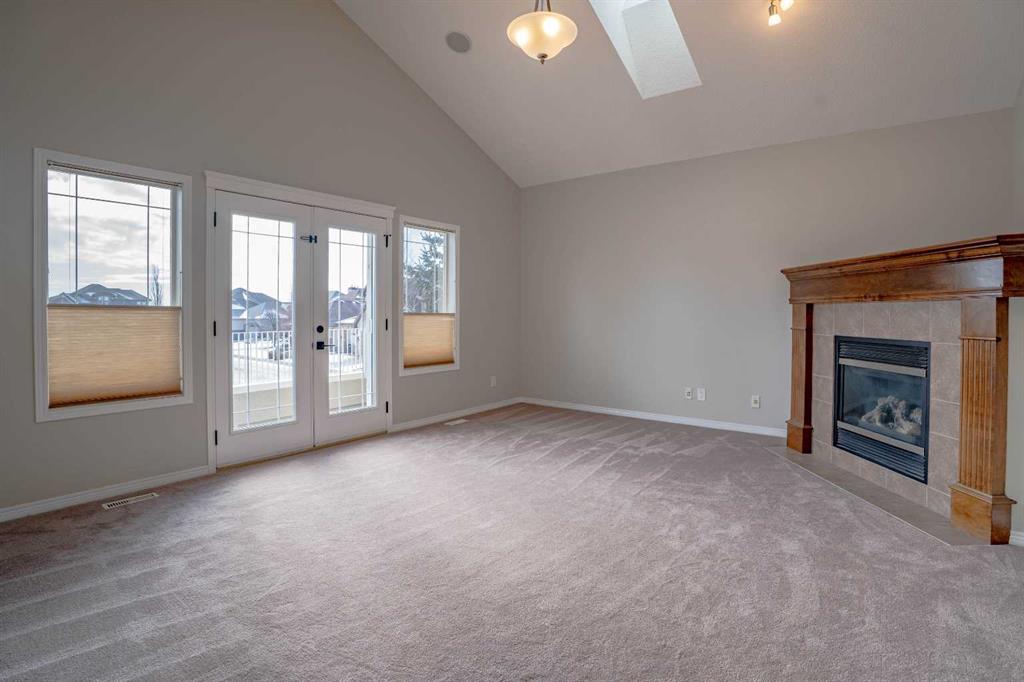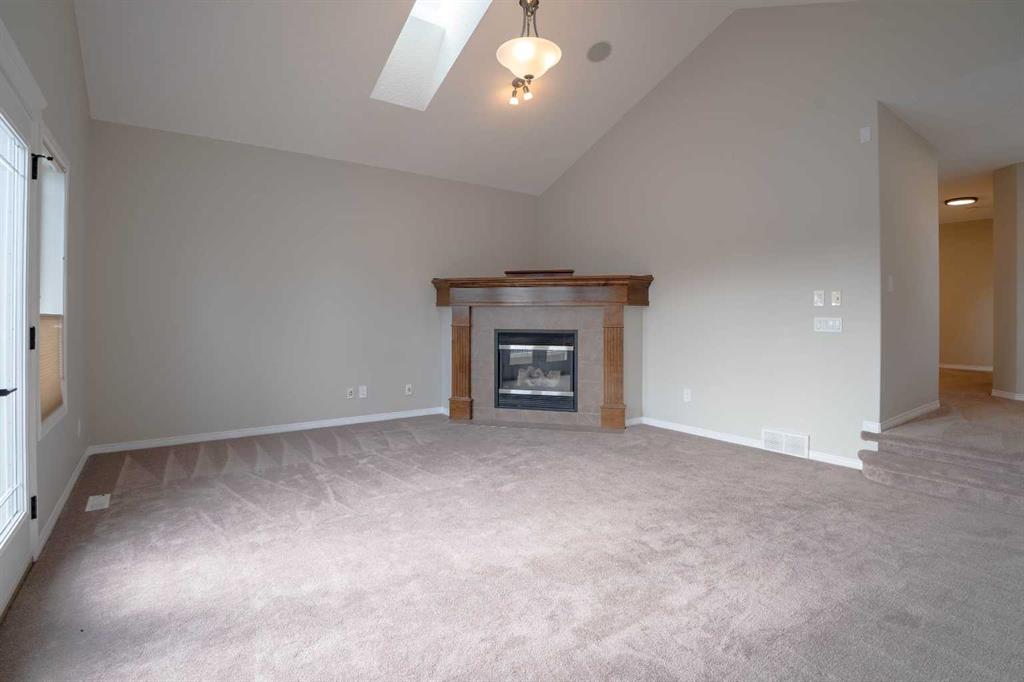Janet Eldridge / RE/MAX ACA Realty
42 Cranleigh Manor SE, House for sale in Cranston Calgary , Alberta , T3M 1G6
MLS® # A2200723
Located in the sought after neighborhood of Cranston, this will easily be your forever home! Great location close to Stoney Trail and Deerfoot Trail. This home welcomes you with a beautiful aggregate driveway, walkway and covered porch. The large double door way brings you into a spacious foyer with a beautiful dining room. This house has been painted from baseboards to and including ceilings! New light fixtures and electrical outlets throughout. The open concept living room and kitchen features a large i...
Essential Information
-
MLS® #
A2200723
-
Partial Bathrooms
1
-
Property Type
Detached
-
Full Bathrooms
3
-
Year Built
2003
-
Property Style
2 Storey
Community Information
-
Postal Code
T3M 1G6
Services & Amenities
-
Parking
AggregateDouble Garage AttachedFront DriveGarage Door Opener
Interior
-
Floor Finish
CarpetCeramic TileHardwoodLinoleum
-
Interior Feature
Breakfast BarCeiling Fan(s)Central VacuumCloset OrganizersGranite CountersJetted TubKitchen IslandNo Smoking HomePantrySkylight(s)Solar Tube(s)StorageTrack LightingVinyl WindowsWalk-In Closet(s)Wired for Sound
-
Heating
Fireplace(s)Forced AirNatural Gas
Exterior
-
Lot/Exterior Features
Storage
-
Construction
None
-
Roof
Asphalt Shingle
Additional Details
-
Zoning
R-G
$4463/month
Est. Monthly Payment

















































