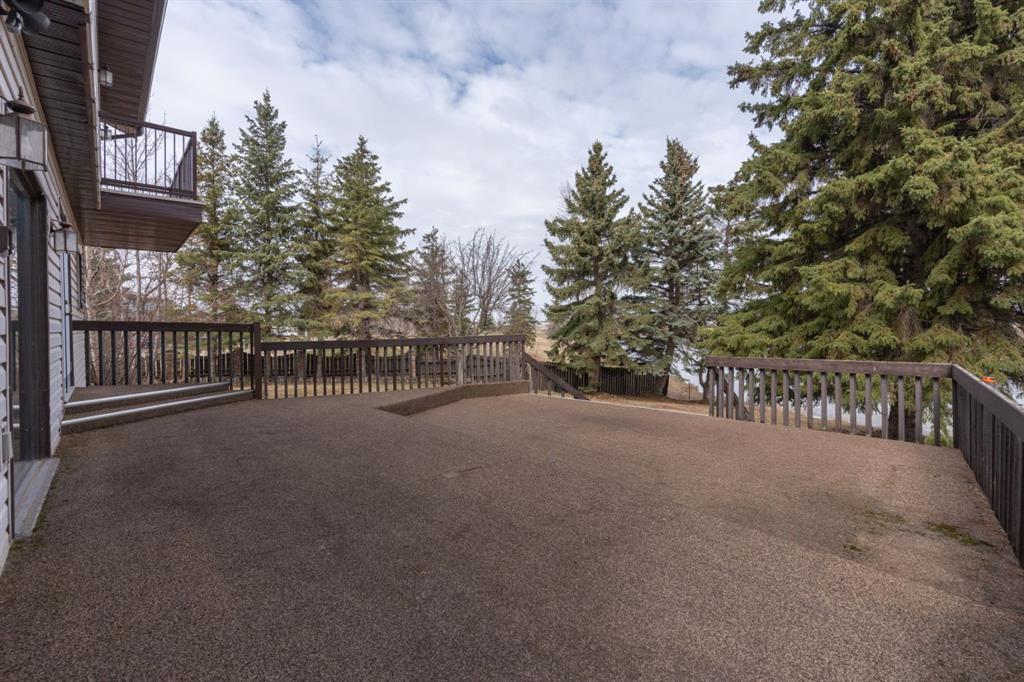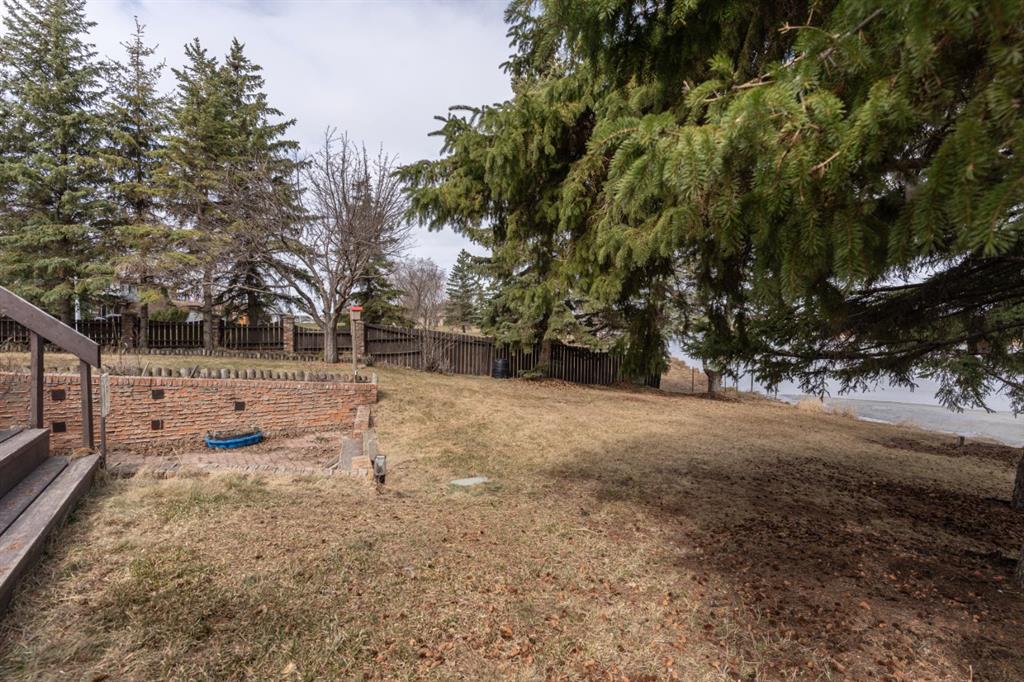Marilou Yampolsky / Coldwell Banker Ontrack Realty
4211 69 Street , House for sale in Duggan Park Camrose , Alberta , T4V 3V9
MLS® # A2213186
Welcome to a truly distinguished property that offers classic elegance, extraordinary views, and a lifestyle defined by peace and privacy. Nestled in one of the most coveted neighborhoods, this stately home backs onto a tranquil pond, where nature becomes your daily backdrop. Boasting 2720 sq.ft. of living space, this residence is rich in character and has been meticulously maintained over the years. From the moment you enter the grand foyer, you’re welcomed by a stunning open staircase, soaring vaulted cei...
Essential Information
-
MLS® #
A2213186
-
Partial Bathrooms
1
-
Property Type
Detached
-
Full Bathrooms
3
-
Year Built
1980
-
Property Style
1 and Half Storey
Community Information
-
Postal Code
T4V 3V9
Services & Amenities
-
Parking
Double Garage Attached
Interior
-
Floor Finish
CarpetHardwoodLinoleum
-
Interior Feature
BookcasesBuilt-in FeaturesHigh CeilingsKitchen IslandOpen FloorplanSkylight(s)StorageVaulted Ceiling(s)Walk-In Closet(s)Wet Bar
-
Heating
Fireplace(s)Forced AirNatural Gas
Exterior
-
Lot/Exterior Features
BalconyPrivate YardStorage
-
Construction
BrickVinyl Siding
-
Roof
Asphalt Shingle
Additional Details
-
Zoning
residential
$2915/month
Est. Monthly Payment


















































