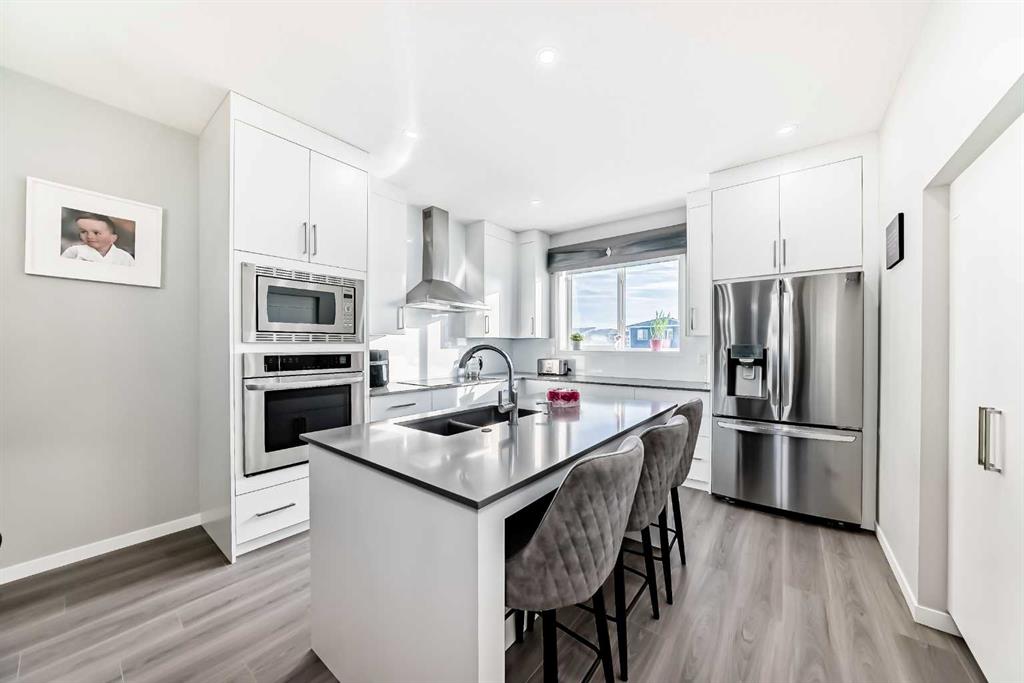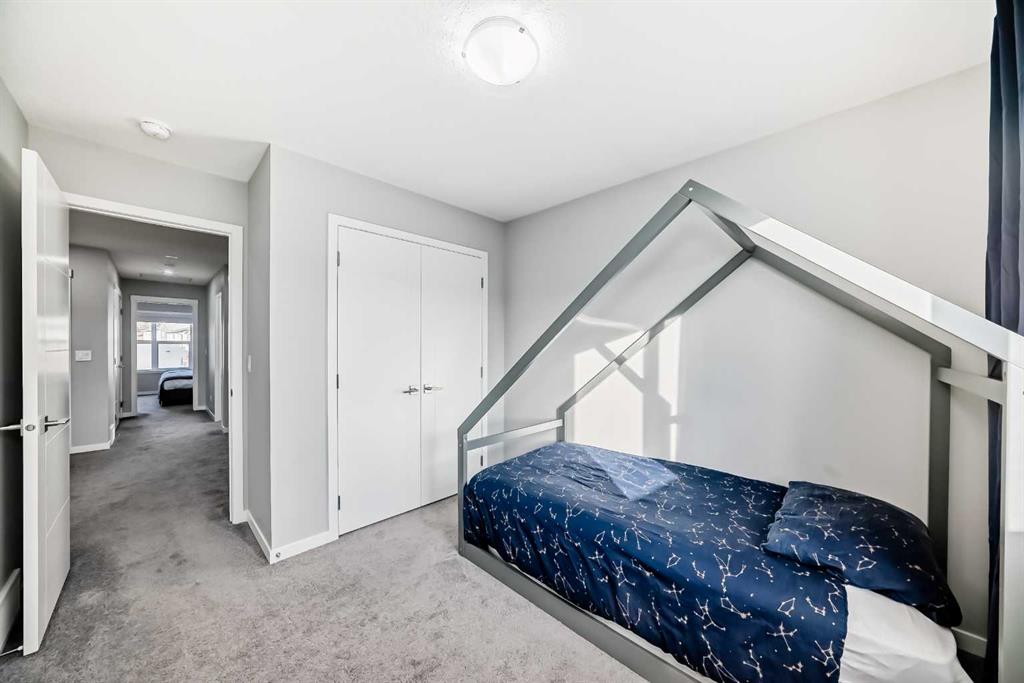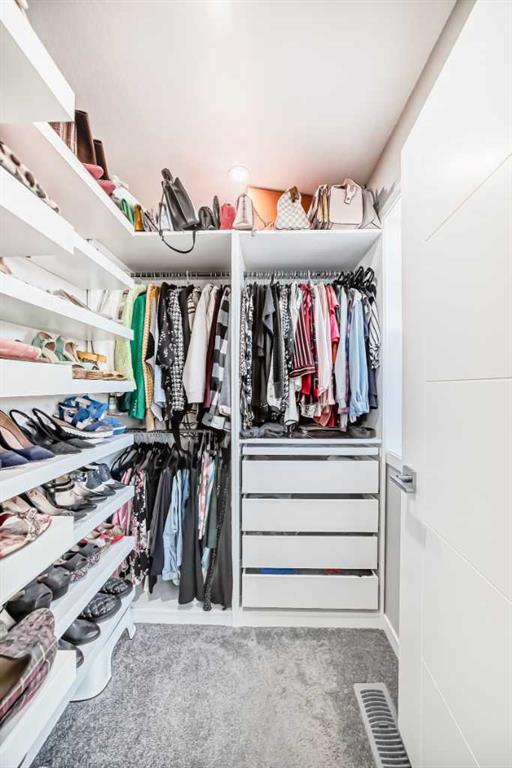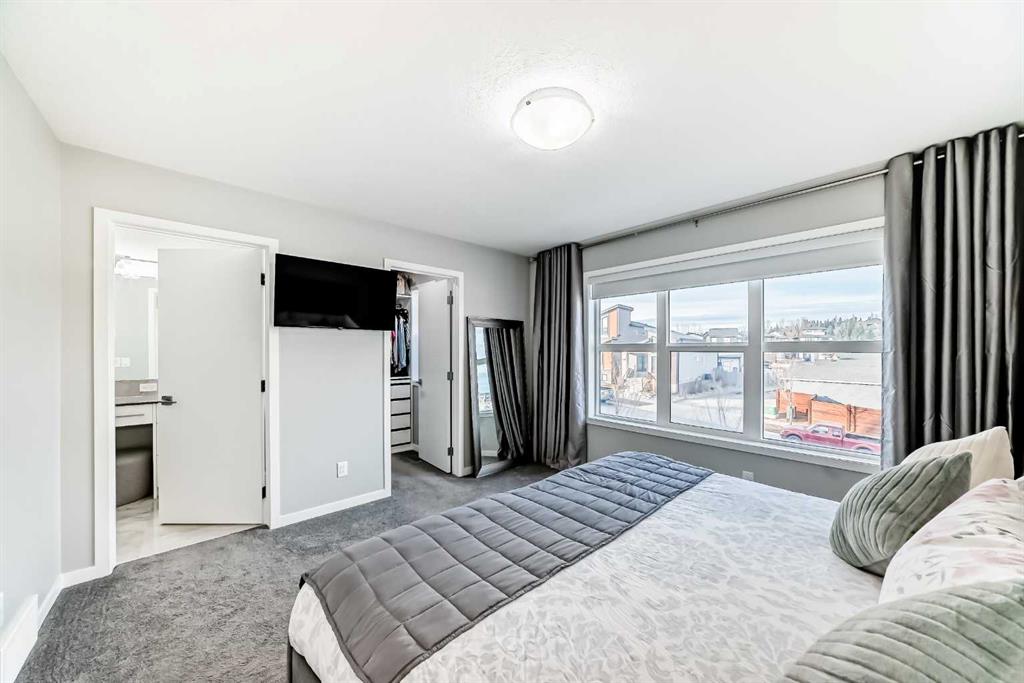Debbie Windle / Royal LePage Solutions
43 Haskayne Drive NW, House for sale in Haskayne Calgary , Alberta , T3L 0H2
MLS® # A2206082
This fabulous 2 Storey WALK-OUT boasts $54000 in builder and custom upgrades and is PRICED TO SELL. The staircase has been opened up, the kitchen expanded and an OVERSIZED WINDOW installed allowing sunshine to stream in from the SW facing backyard. A LARGE CUSTOM PANTRY has been added as well as a MUDROOM. The 19.5 x 8'8" DECK has been EXTENDED OUT AND ACROSS THE WIDTH OF THE HOUSE. The Great Room features a gorgeous modern electic fireplace surround by marble tile and is open to the spacious dining are...
Essential Information
-
MLS® #
A2206082
-
Partial Bathrooms
1
-
Property Type
Detached
-
Full Bathrooms
2
-
Year Built
2022
-
Property Style
2 Storey
Community Information
-
Postal Code
T3L 0H2
Services & Amenities
-
Parking
Alley AccessOff StreetParking Pad
Interior
-
Floor Finish
CarpetTileVinyl Plank
-
Interior Feature
Breakfast BarCeiling Fan(s)Closet OrganizersHigh CeilingsKitchen IslandNo Animal HomeNo Smoking HomeOpen FloorplanPantryQuartz CountersSeparate EntranceSoaking TubStorageVinyl WindowsWalk-In Closet(s)
-
Heating
High EfficiencyForced AirHumidity ControlNatural Gas
Exterior
-
Lot/Exterior Features
Lighting
-
Construction
Aluminum Siding
-
Roof
Asphalt Shingle
Additional Details
-
Zoning
R-G
$3461/month
Est. Monthly Payment


















































