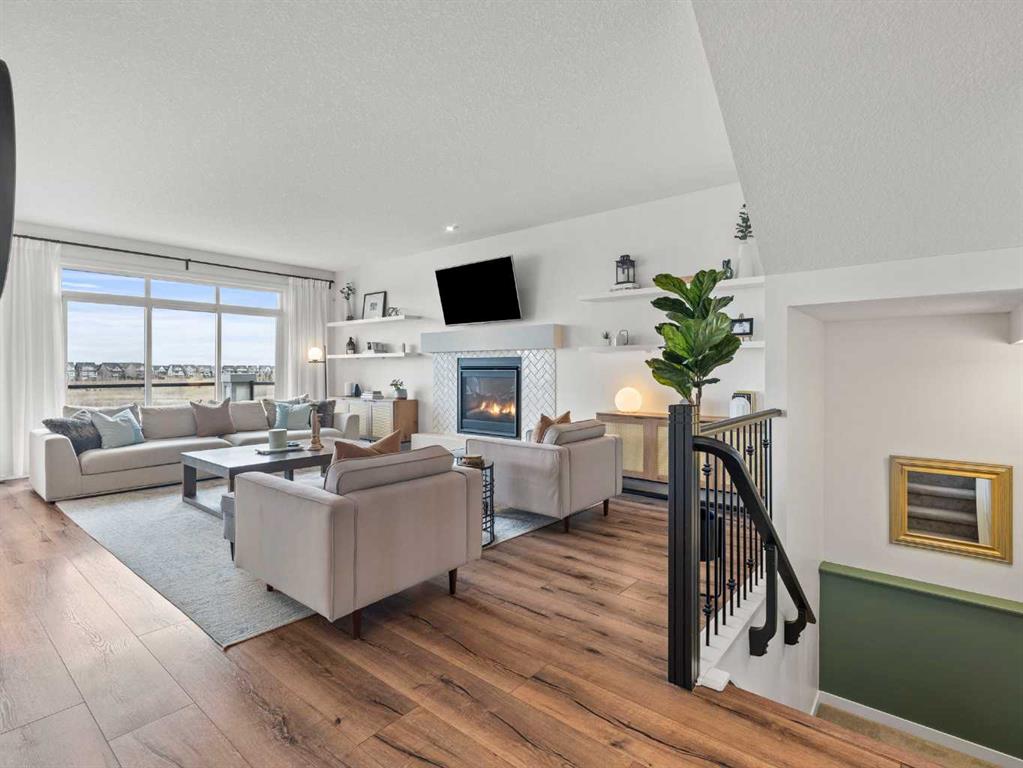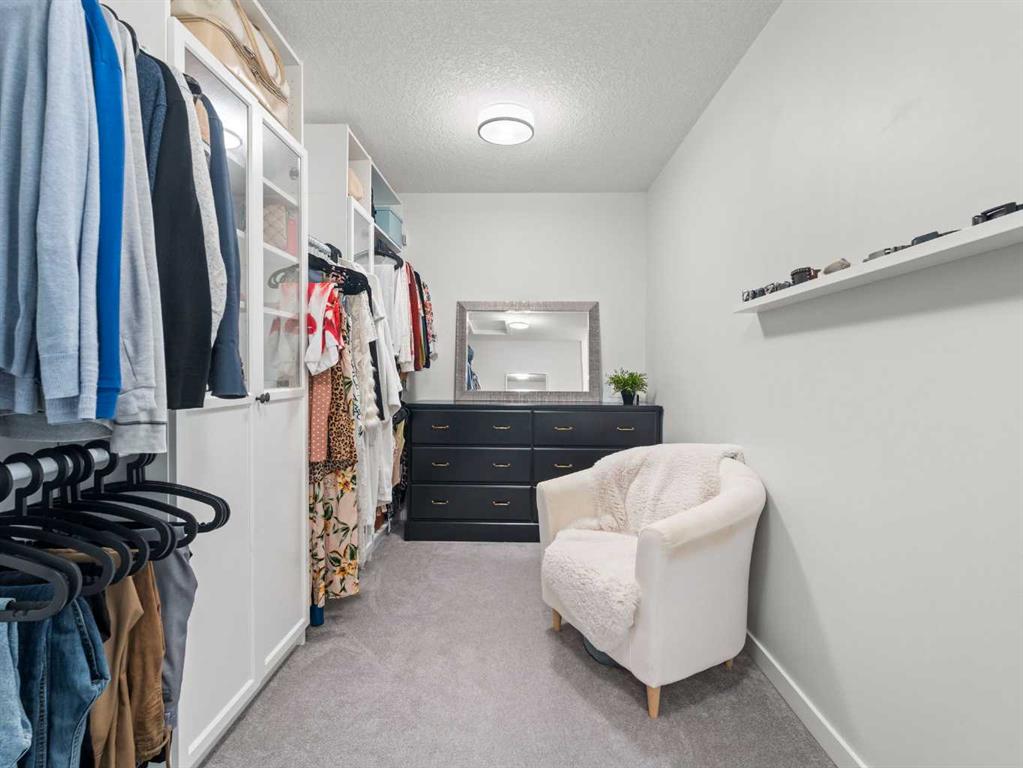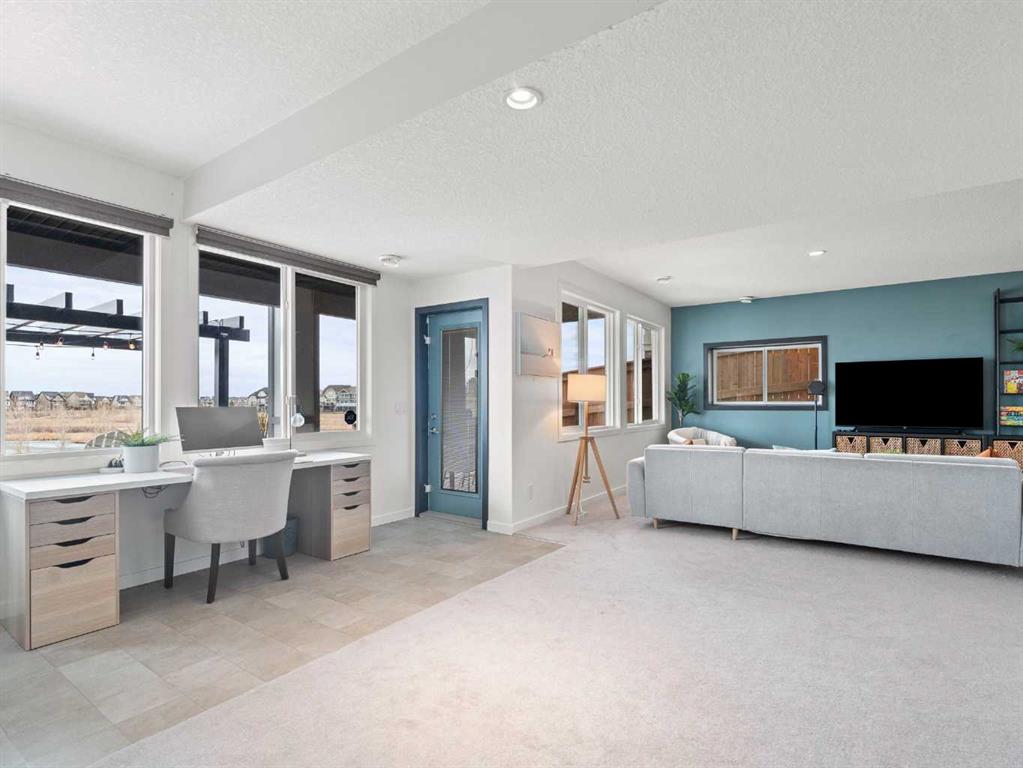Janine Ion / CIR Realty
44 Masters Court SE, House for sale in Mahogany Calgary , Alberta , T3M 2B8
MLS® # A2206528
Nestled in the sought-after lakeside community of Mahogany, this exquisite two-story family home seamlessly blends style, comfort, and functionality. Boasting a picturesque walk-out basement that leads to a beautifully landscaped backyard overlooking a tranquil pond, this home offers the perfect blend of serenity and convenience. Step inside to discover an inviting open-concept layout, accentuated by sleek vinyl plank flooring throughout the main floor. A spacious foyer welcomes you, and leads you into the ...
Essential Information
-
MLS® #
A2206528
-
Partial Bathrooms
1
-
Property Type
Detached
-
Full Bathrooms
3
-
Year Built
2015
-
Property Style
2 Storey
Community Information
-
Postal Code
T3M 2B8
Services & Amenities
-
Parking
Double Garage AttachedFront DriveGarage Faces FrontOversized
Interior
-
Floor Finish
CarpetCeramic TileVinyl Plank
-
Interior Feature
Breakfast BarCloset OrganizersKitchen IslandOpen FloorplanQuartz CountersRecessed LightingWalk-In Closet(s)
-
Heating
Forced AirNatural Gas
Exterior
-
Lot/Exterior Features
BalconyPrivate Entrance
-
Construction
Wood Frame
-
Roof
Asphalt Shingle
Additional Details
-
Zoning
R-G
$5920/month
Est. Monthly Payment


















































