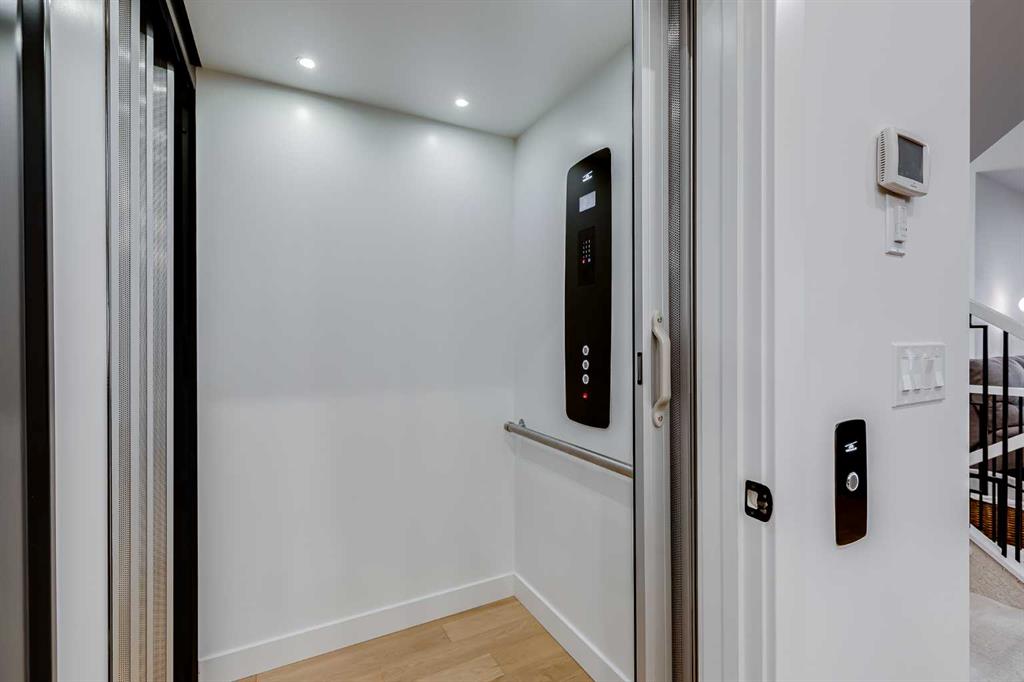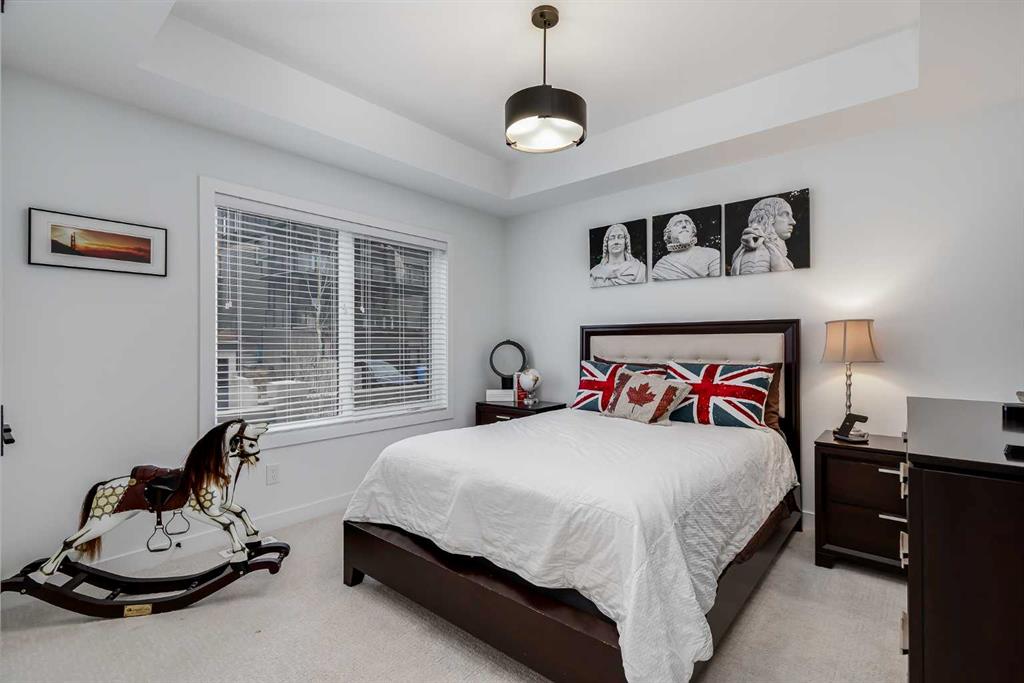Christine Stewart / Real Broker
44 Timberline Way SW, House for sale in Springbank Hill Calgary , Alberta , T3H0W3
MLS® # A2206947
Welcome to your dream home in Timberline Estates of Springbank Hill! This stunning 3-bedroom beauty offers 3 levels of over 3,000 sq. ft. of thoughtfully designed space, packed with upgrades and modern conveniences. From the moment you step inside, you'll love the wide plank hardwood floors, soaring 9’ ceilings, and stylish lighting. The cozy living room, complete with a statement fireplace, flows effortlessly onto the large front deck over the garage—perfect for morning coffee or evening unwinding. The kit...
Essential Information
-
MLS® #
A2206947
-
Partial Bathrooms
1
-
Property Type
Detached
-
Full Bathrooms
2
-
Year Built
2020
-
Property Style
2 Storey
Community Information
-
Postal Code
T3H0W3
Services & Amenities
-
Parking
220 Volt WiringConcrete DrivewayGarage Door OpenerHeated GarageTandemTriple Garage Attached
Interior
-
Floor Finish
CarpetCeramic TileHardwood
-
Interior Feature
Breakfast BarBuilt-in FeaturesCloset OrganizersDouble VanityElevatorGranite CountersHigh CeilingsKitchen IslandNo Smoking HomeOpen FloorplanPantryRecessed LightingSoaking TubWalk-In Closet(s)
-
Heating
Forced AirNatural Gas
Exterior
-
Lot/Exterior Features
BalconyBBQ gas lineLighting
-
Construction
BrickWood Frame
-
Roof
Asphalt Shingle
Additional Details
-
Zoning
R-G
$6125/month
Est. Monthly Payment


































