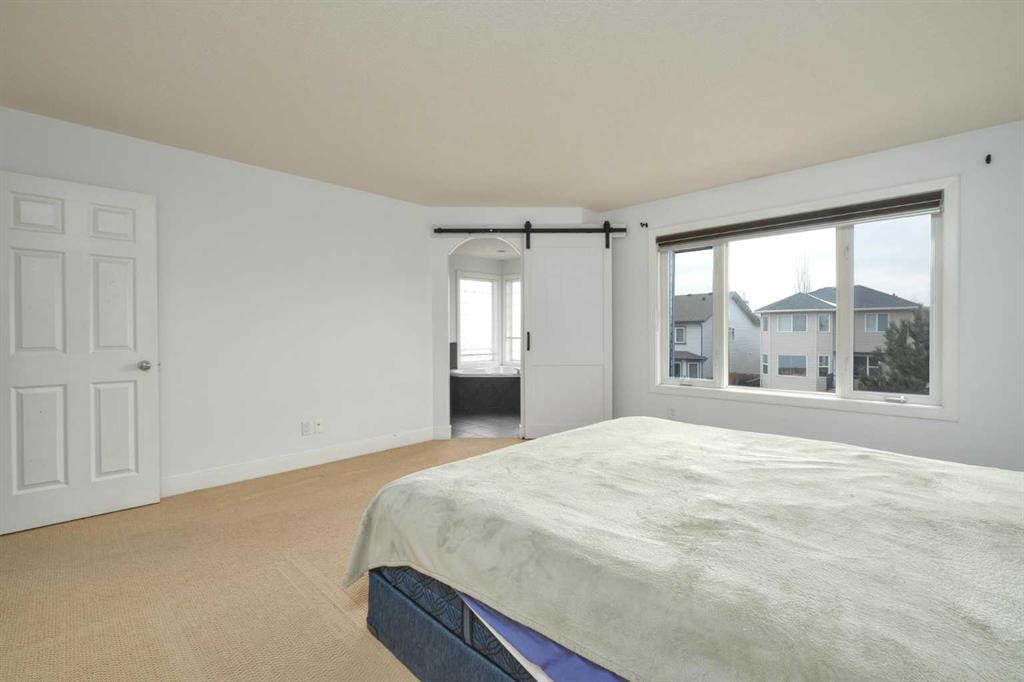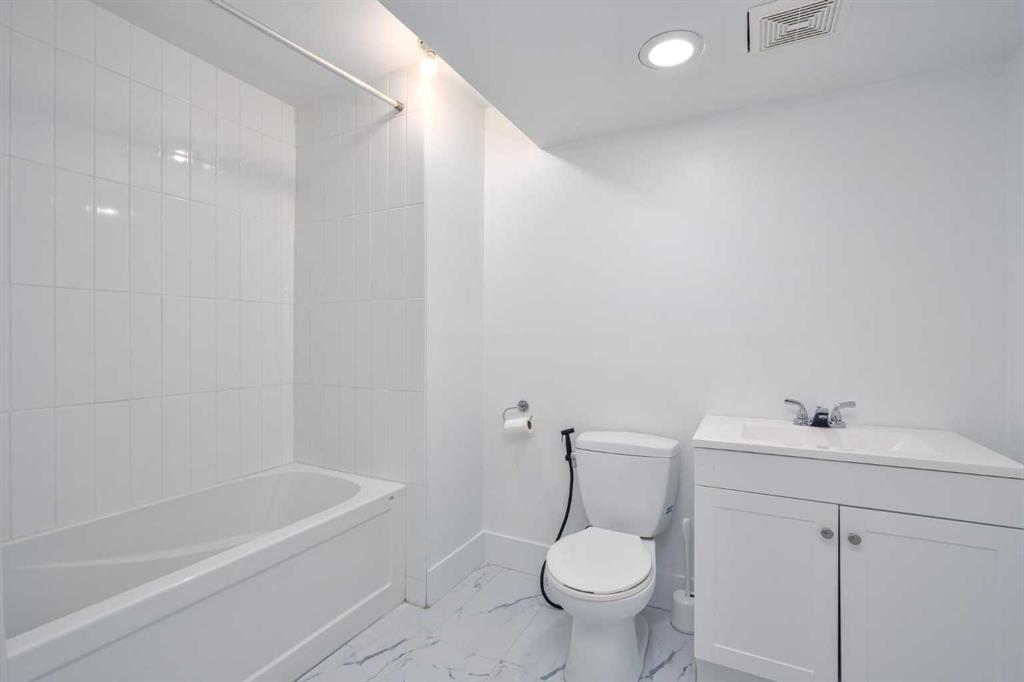Manisha Tanassi / TREC The Real Estate Company
444 Evanston View NW, House for sale in Evanston Calgary , Alberta , T3P 1G1
MLS® # A2213317
OPEN HOUSE -SATURDAY AND SUNDAY 26TH AND 27TH APRIL from 1PM-4PM. Welcome to this meticulously maintained 6-bedroom, 3.5-bathroom residence, offering 3,472 sq ft of thoughtfully designed living space. Perfectly blending functionality and luxury, this home has been crafted with modern family living and entertaining in mind. With numerous recent upgrades and premium features throughout, this is more than just a house—it’s a lifestyle. 6 Spacious Bedrooms. Four generously sized bedrooms upstairs and two legal ...
Essential Information
-
MLS® #
A2213317
-
Partial Bathrooms
1
-
Property Type
Detached
-
Full Bathrooms
3
-
Year Built
2007
-
Property Style
2 Storey
Community Information
-
Postal Code
T3P 1G1
Services & Amenities
-
Parking
Double Garage AttachedDriveway
Interior
-
Floor Finish
Hardwood
-
Interior Feature
BidetDouble VanityGranite CountersKitchen IslandOpen FloorplanSeparate EntranceSoaking TubVaulted Ceiling(s)Walk-In Closet(s)
-
Heating
Forced Air
Exterior
-
Lot/Exterior Features
BBQ gas lineGarden
-
Construction
ICFs (Insulated Concrete Forms)Vinyl Siding
-
Roof
Asphalt Shingle
Additional Details
-
Zoning
R-G
$4486/month
Est. Monthly Payment






























