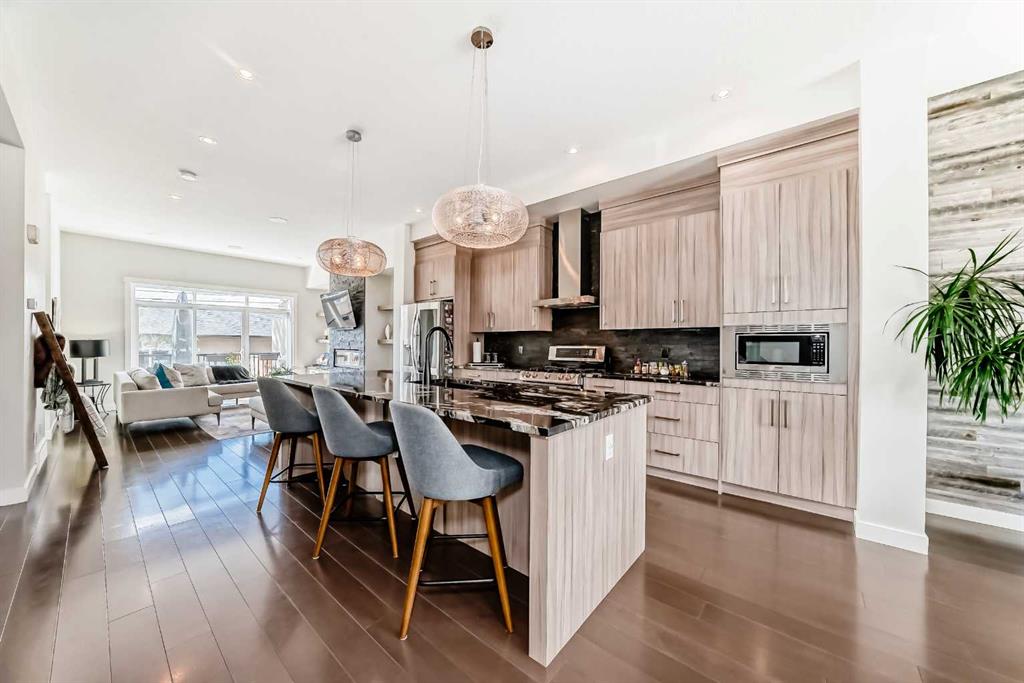Randy Micallef / Real Broker
4629 84 Street NW Calgary , Alberta , T3B 2R4
MLS® # A2210508
This is **your dream home** — a **stunning 2-storey masterpiece** in the vibrant and growing community of **Bowness**. This luxurious property is the perfect blend of high-end finishes, thoughtful design, and timeless elegance. From the moment you step inside, you’ll know: **this is the one**. The **main floor** is an entertainer’s dream, featuring **soaring 10' ceilings**, a striking **barn wood accent wall**, custom built-ins, a sleek **linear gas fireplace**, and warm **Maple hardwood floors** throughou...
Essential Information
-
MLS® #
A2210508
-
Partial Bathrooms
1
-
Property Type
Semi Detached (Half Duplex)
-
Full Bathrooms
3
-
Year Built
2016
-
Property Style
2 StoreyAttached-Side by Side
Community Information
-
Postal Code
T3B 2R4
Services & Amenities
-
Parking
Double Garage Detached
Interior
-
Floor Finish
CarpetCeramic TileHardwood
-
Interior Feature
Double VanityOpen FloorplanSkylight(s)Walk-In Closet(s)Wet Bar
-
Heating
Forced AirNatural Gas
Exterior
-
Lot/Exterior Features
BBQ gas lineBoat SlipGarden
-
Construction
StuccoWood Frame
-
Roof
Asphalt Shingle
Additional Details
-
Zoning
R-C2
$4003/month
Est. Monthly Payment







































