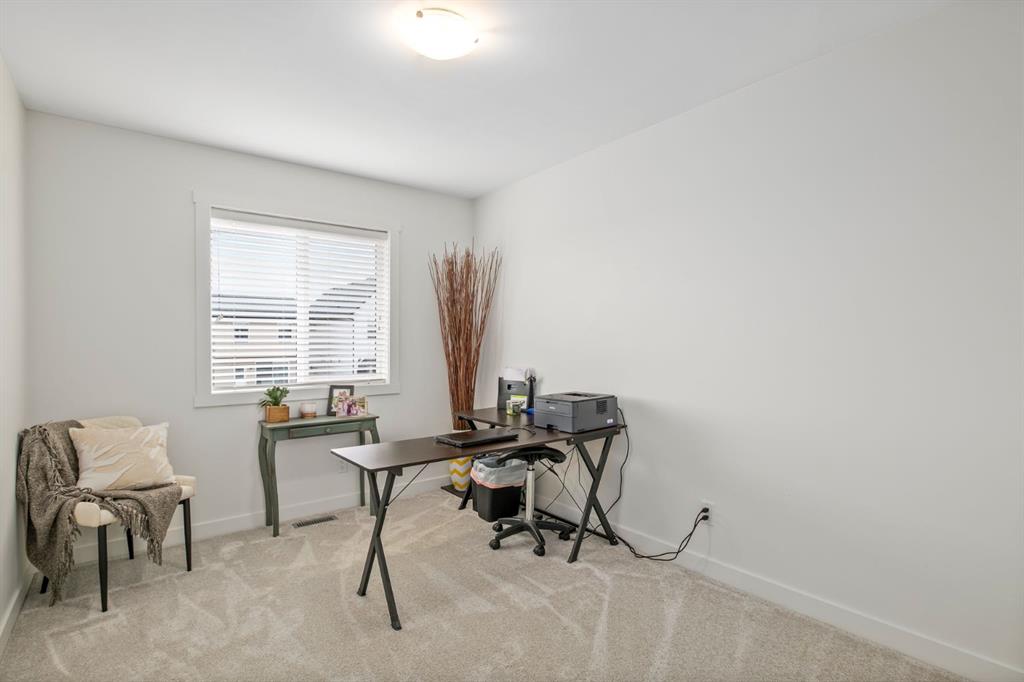Ali Larsen / CIR Realty
465 South Point Glen SW, House for sale in South Point Airdrie , Alberta , T4B 4L2
MLS® # A2201432
**OPEN HOUSE SATURDAY 29TH 12-2PM AND SUNDAY 30TH 1-4PM*** Check out our Upgrade Sheet and Virtual Tour! You have never been in a home like this... Do you like the finer things in life but don't need a mansion? This one is for you! Corner Lot - Finished Basement with SIDE ENTRANCE - 'Business Ready' Basement (or could be turned into a FOURTH BEDROOM) - HUGE Kitchen - Let's get into it---> Stepping up to your covered front porch you will notice the HOMEONE GEM LIGHTING and easy to mow front yard. Your Foyer ...
Essential Information
-
MLS® #
A2201432
-
Partial Bathrooms
1
-
Property Type
Detached
-
Full Bathrooms
3
-
Year Built
2020
-
Property Style
2 Storey
Community Information
-
Postal Code
T4B 4L2
Services & Amenities
-
Parking
Additional ParkingAlley AccessDouble Garage DetachedGarage Door OpenerGarage Faces Rear
Interior
-
Floor Finish
CarpetCeramic TileVinylVinyl Plank
-
Interior Feature
Breakfast BarBuilt-in FeaturesCeiling Fan(s)Granite CountersKitchen IslandNo Smoking HomeOpen FloorplanStorageVinyl WindowsWalk-In Closet(s)
-
Heating
Forced Air
Exterior
-
Lot/Exterior Features
LightingPrivate Yard
-
Construction
Vinyl Siding
-
Roof
Asphalt Shingle
Additional Details
-
Zoning
R1-L
$2955/month
Est. Monthly Payment
















































