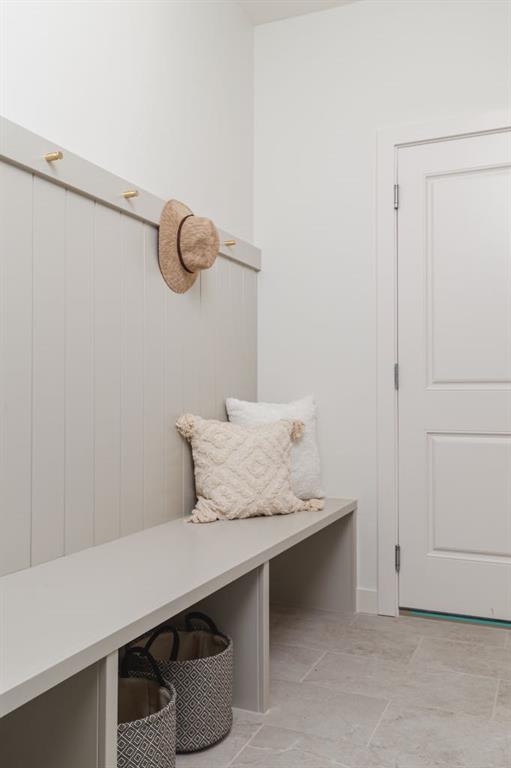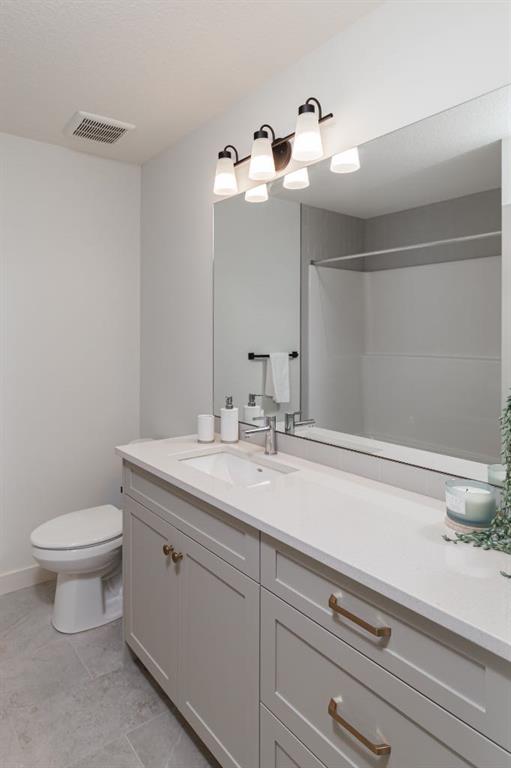Claire Hilderman / The Real Estate District
47 Sundown Crescent , House for sale in Sunset Ridge Cochrane , Alberta , T4C 0H4
MLS® # A2205810
Find your ideal home in the highly sought-after Sunset Ridge community! Voted as Cochrane's Builder of the Year 2 years in a row, you can be sure to expect nothing but quality from Aspen Creek Designer Homes. Introducing "The Shelby" model. This beautiful, newly built, 2-storey walkout home backs onto a walking path connecting the community to downtown and Bow River. The west-facing backyard is perfect for enjoying the long summer nights from your deck. The open-concept main floor is bright and airy, large ...
Essential Information
-
MLS® #
A2205810
-
Partial Bathrooms
1
-
Property Type
Detached
-
Full Bathrooms
2
-
Year Built
2025
-
Property Style
2 Storey
Community Information
-
Postal Code
T4C 0H4
Services & Amenities
-
Parking
Double Garage Attached
Interior
-
Floor Finish
CarpetCeramic TileVinyl
-
Interior Feature
Kitchen IslandNo Animal HomeNo Smoking HomeOpen FloorplanQuartz CountersSee Remarks
-
Heating
Forced AirNatural Gas
Exterior
-
Lot/Exterior Features
None
-
Construction
Vinyl SidingWood Frame
-
Roof
Asphalt Shingle
Additional Details
-
Zoning
R-1
$4326/month
Est. Monthly Payment




























