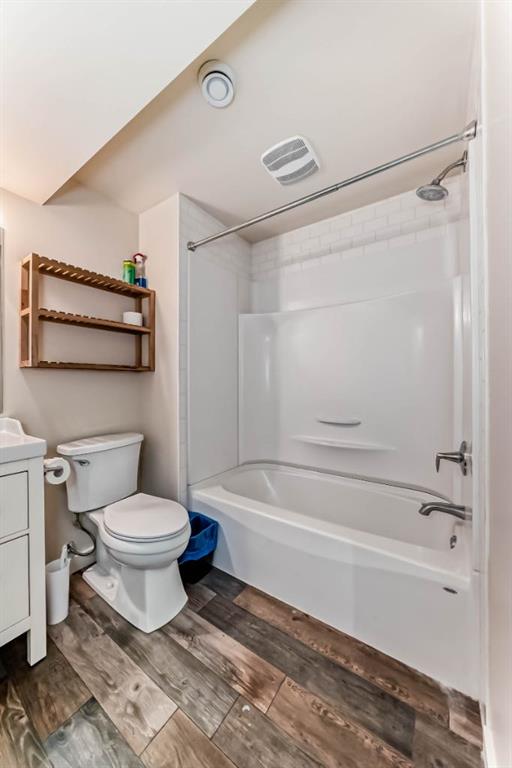Raj Bhopla / RE/MAX Real Estate (Central)
482 Walden Drive SE Calgary , Alberta , T2X 0T3
MLS® # A2210758
Welcome to the home you’ve been waiting for – stylish, spacious, and filled with thoughtful upgrades. From the moment you step inside, you’ll be impressed by the open concept main floor, bathed in natural light from oversized windows and grounded by designer wide-plank hardwood flooring. The smart layout includes a private half bath tucked away near the back entry mudroom, perfect for everyday convenience. A sleek, three-sided gas fireplace creates cozy definition between the living and dining areas while ...
Essential Information
-
MLS® #
A2210758
-
Partial Bathrooms
1
-
Property Type
Semi Detached (Half Duplex)
-
Full Bathrooms
3
-
Year Built
2013
-
Property Style
2 StoreyAttached-Side by Side
Community Information
-
Postal Code
T2X 0T3
Services & Amenities
-
Parking
Double Garage DetachedGarage Door Opener
Interior
-
Floor Finish
CarpetCeramic TileLaminate
-
Interior Feature
Granite CountersPantryStorageVinyl Windows
-
Heating
Forced AirNatural Gas
Exterior
-
Lot/Exterior Features
Private Yard
-
Construction
Wood Frame
-
Roof
Asphalt Shingle
Additional Details
-
Zoning
R-2M
$2847/month
Est. Monthly Payment










































