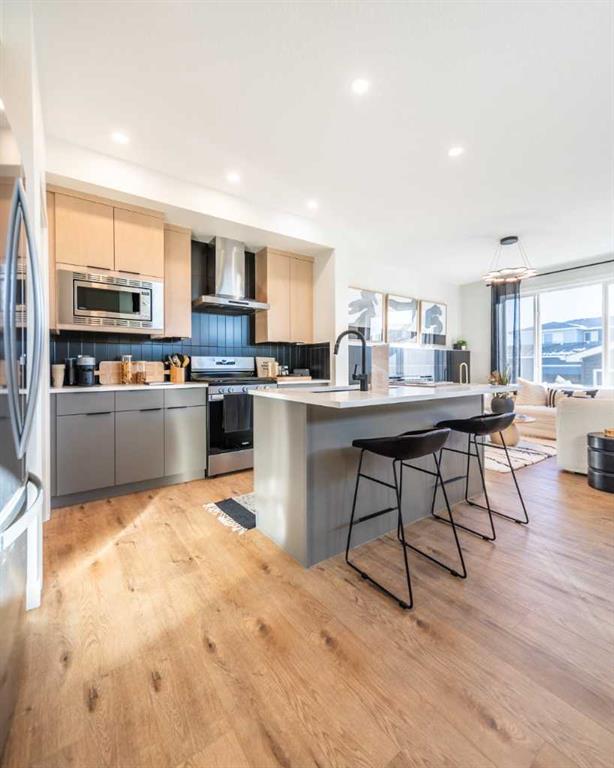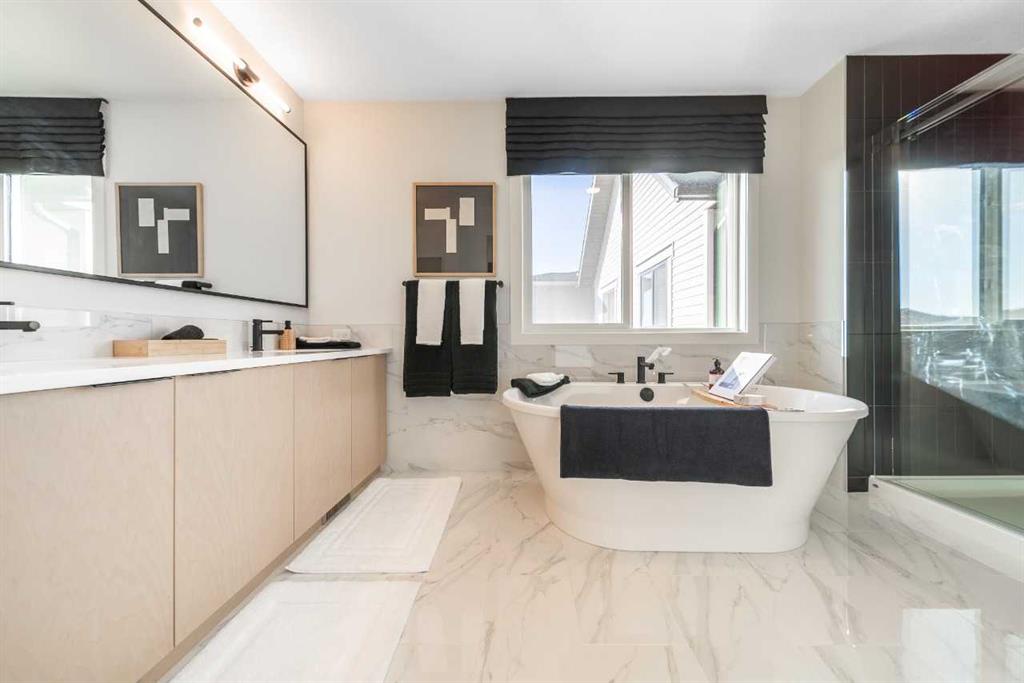Shane Koka / Bode Platform Inc.
503 Lawthorn Way SE, House for sale in Lanark Airdrie , Alberta , T4A3N9
MLS® # A2207151
Introducing the Jade – a stunning laned home with incredible upgrades throughout! This spacious home features a main floor bedroom and full bath. The chef-inspired kitchen boasts stainless steel appliances, a chimney hood fan, and a spice kitchen with a gas range. Quartz countertops with undermount sinks flow throughout, paired with durable LVP on the main floor and tile in all bathrooms. The great room is highlighted by an electric fireplace with floor-to-ceiling tile, adding elegance to the space. Upstair...
Essential Information
-
MLS® #
A2207151
-
Year Built
2025
-
Property Style
2 Storey
-
Full Bathrooms
3
-
Property Type
Detached
Community Information
-
Postal Code
T4A3N9
Services & Amenities
-
Parking
Parking Pad
Interior
-
Floor Finish
CarpetCeramic TileVinyl Plank
-
Interior Feature
Double VanityKitchen IslandOpen FloorplanPantrySeparate EntranceSmart HomeTankless Hot WaterVaulted Ceiling(s)Walk-In Closet(s)
-
Heating
Forced Air
Exterior
-
Lot/Exterior Features
None
-
Construction
Concrete
-
Roof
Asphalt Shingle
Additional Details
-
Zoning
R2
$3074/month
Est. Monthly Payment





























