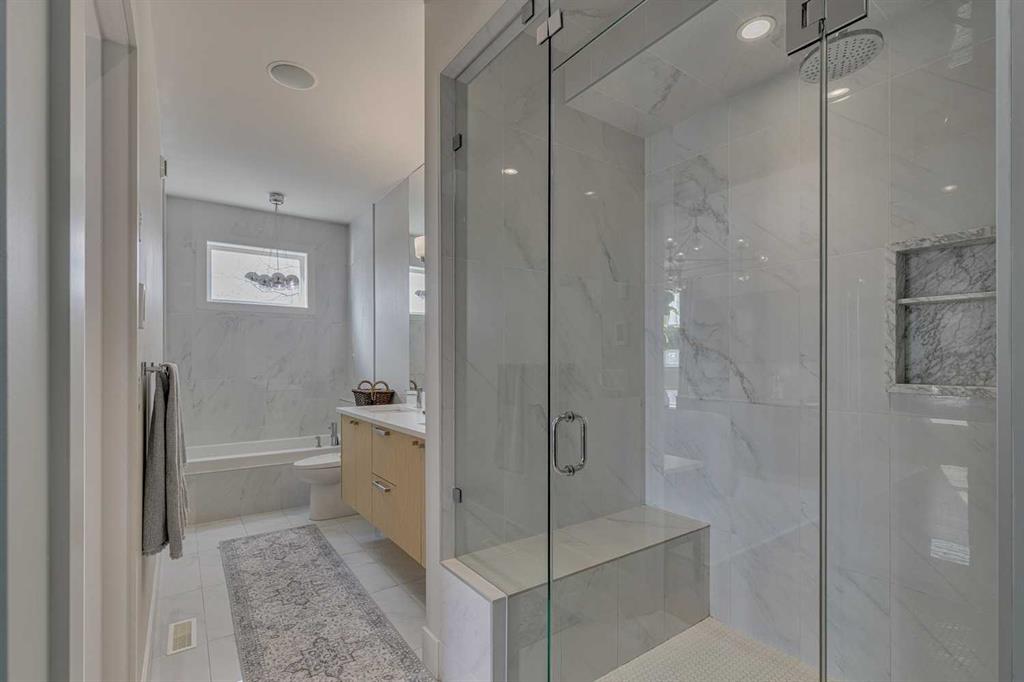Justin Warthe / Real Broker
5030 21A Street SW, House for sale in Altadore Calgary , Alberta , T2T 5C3
MLS® # A2200395
DETACHED | ATTACHED DOUBLE GARAGE | CORNER LOT | HIGH-END FINISHES | $30K JENN AIR APPLIANCE PACKAGE Welcome to this Modern Upscale home situated in the heart of the prestigious Marda Loop community in Altadore. This breathtaking property offers an impressive 3100 square feet of thoughtfully designed living space, ideal for sophisticated living and exceptional entertaining. Every inch of this home reflects meticulous attention to detail, blending modern elegance with unparalleled comfort. From the moment yo...
Essential Information
-
MLS® #
A2200395
-
Partial Bathrooms
1
-
Property Type
Detached
-
Full Bathrooms
3
-
Year Built
2014
-
Property Style
2 Storey
Community Information
-
Postal Code
T2T 5C3
Services & Amenities
-
Parking
Double Garage Attached
Interior
-
Floor Finish
CarpetCeramic TileHardwood
-
Interior Feature
Built-in FeaturesCloset OrganizersDouble VanityHigh CeilingsKitchen IslandOpen FloorplanQuartz CountersSee RemarksSkylight(s)Stone CountersStorageWalk-In Closet(s)Wet Bar
-
Heating
Forced AirNatural Gas
Exterior
-
Lot/Exterior Features
Lighting
-
Construction
StuccoWood Frame
-
Roof
Asphalt Shingle
Additional Details
-
Zoning
R-CG
$5237/month
Est. Monthly Payment

































