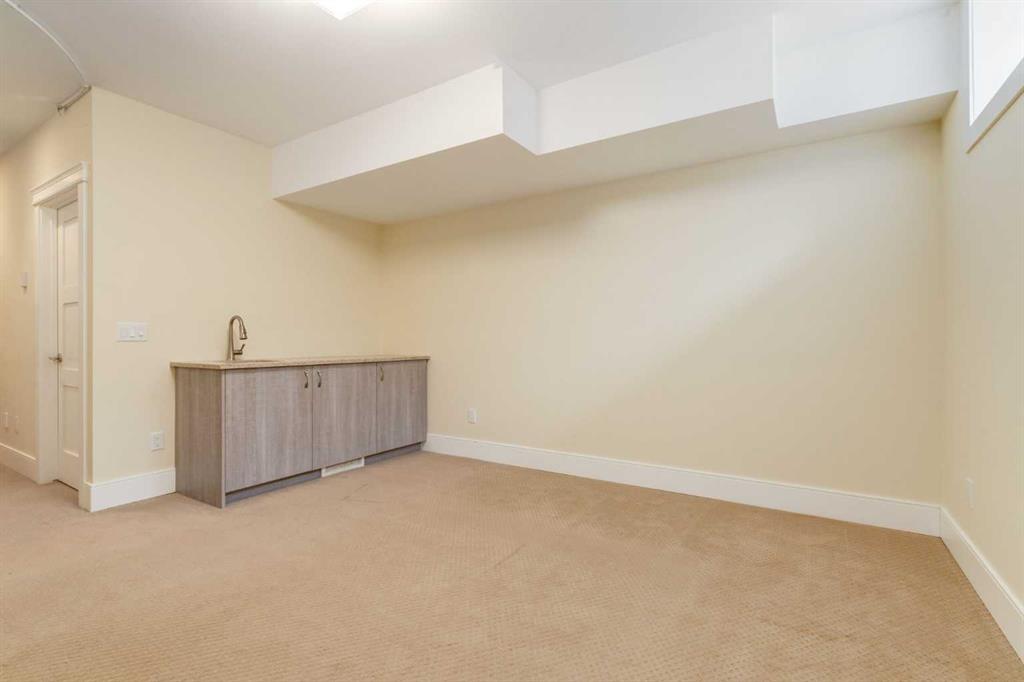Hayley McKay / Century 21 Bamber Realty LTD.
507 9A Street NE Calgary , Alberta , T2E 4L3
MLS® # A2203548
**OPEN HOUSE ON SATURDAY, APRIL 5 FROM 11AM - 1PM** Located on one of Bridgeland’s best streets, this 4-bedroom, 4.5-bathroom home offers over 2,600 sq. ft. of thoughtfully designed living space. Just steps from a park and in a playground zone, this is the perfect home for families and professionals alike. Plus, it's within walking distance to Riverside School, one of the top science schools in the city—an incredible opportunity for families looking to provide their children with an exceptional education. ...
Essential Information
-
MLS® #
A2203548
-
Partial Bathrooms
1
-
Property Type
Semi Detached (Half Duplex)
-
Full Bathrooms
4
-
Year Built
2015
-
Property Style
3 (or more) StoreyAttached-Side by Side
Community Information
-
Postal Code
T2E 4L3
Services & Amenities
-
Parking
Garage Door OpenerInsulatedSingle Garage Detached
Interior
-
Floor Finish
CarpetCeramic TileHardwood
-
Interior Feature
Double VanityGranite CountersHigh CeilingsKitchen IslandNo Animal HomeNo Smoking HomeOpen FloorplanWet Bar
-
Heating
Forced Air
Exterior
-
Lot/Exterior Features
BalconyPrivate Yard
-
Construction
StoneStuccoWood Frame
-
Roof
Asphalt Shingle
Additional Details
-
Zoning
R-CG
$4167/month
Est. Monthly Payment


















































