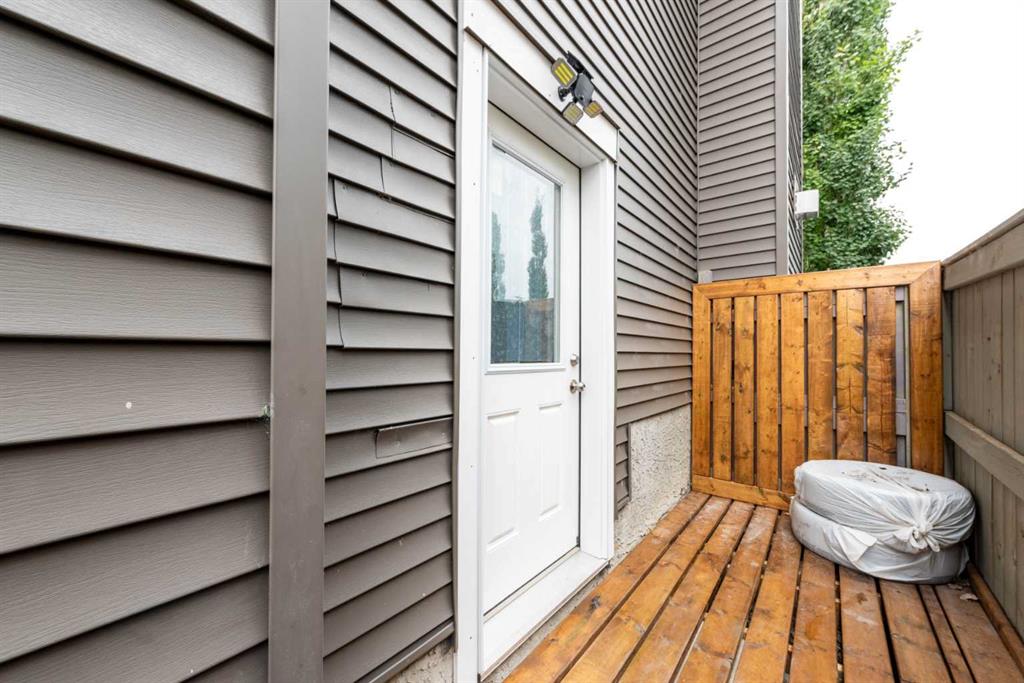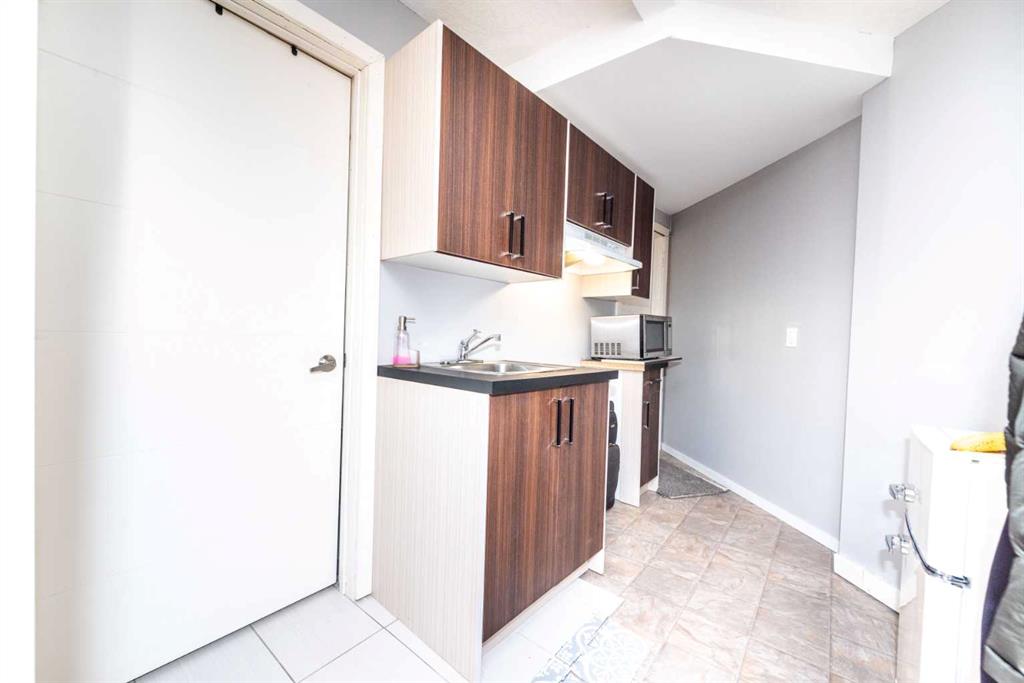Dhanwant Singh Sidhu / Prep Ultra
52 Cooperstown Place SW, House for sale in Coopers Crossing Airdrie , Alberta , T4B 3T5
MLS® # A2212629
Come on in and fall in love with this warm, inviting McKee-built home. It’s been so well cared for over the years, and it shows in every room. With 5 bedrooms (3 upstairs, 2 in the basement), 3.5 bathrooms, and a bright home office, there’s space here for everyone. The entryway is wide and welcoming, with stylish tile that flows into beautiful engineered hardwood floors. On one side, there’s a convenient half bath and mudroom. On the other, a cozy den—perfect for reading, working, or just relaxing. The ma...
Essential Information
-
MLS® #
A2212629
-
Partial Bathrooms
1
-
Property Type
Detached
-
Full Bathrooms
3
-
Year Built
2013
-
Property Style
2 Storey
Community Information
-
Postal Code
T4B 3T5
Services & Amenities
-
Parking
Double Garage AttachedOff Street
Interior
-
Floor Finish
CarpetHardwoodLaminate
-
Interior Feature
Central VacuumCloset OrganizersHigh CeilingsKitchen IslandOpen FloorplanPantryQuartz CountersSeparate EntranceStorageWalk-In Closet(s)
-
Heating
Fireplace(s)Forced AirNatural Gas
Exterior
-
Lot/Exterior Features
PlaygroundPrivate EntrancePrivate YardStorage
-
Construction
StoneVinyl SidingWood Frame
-
Roof
Asphalt Shingle
Additional Details
-
Zoning
R1
$3848/month
Est. Monthly Payment

















































