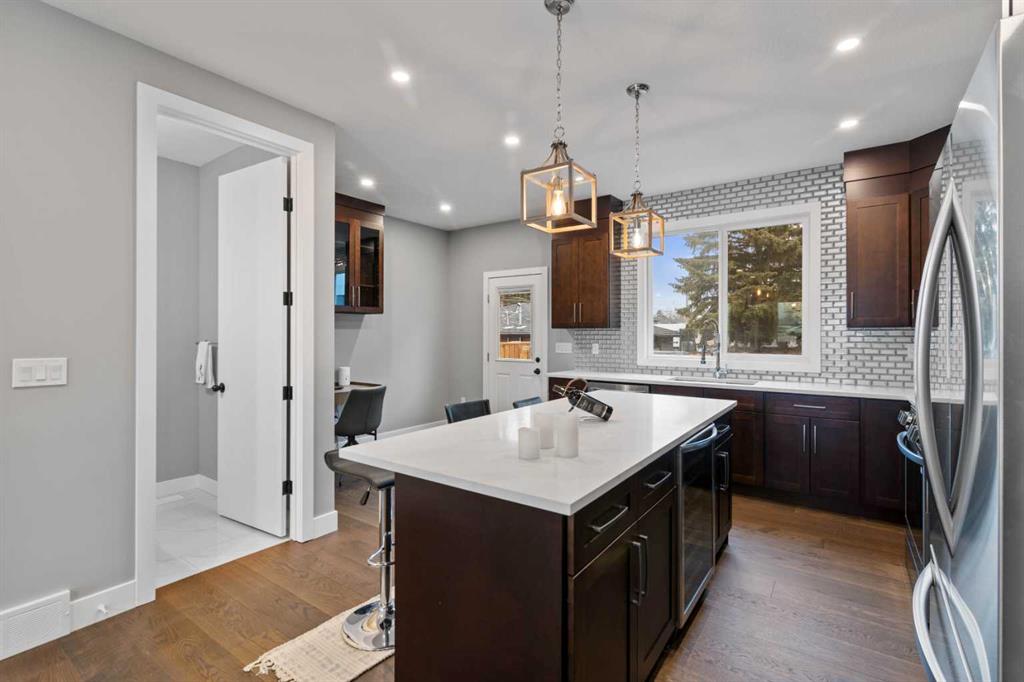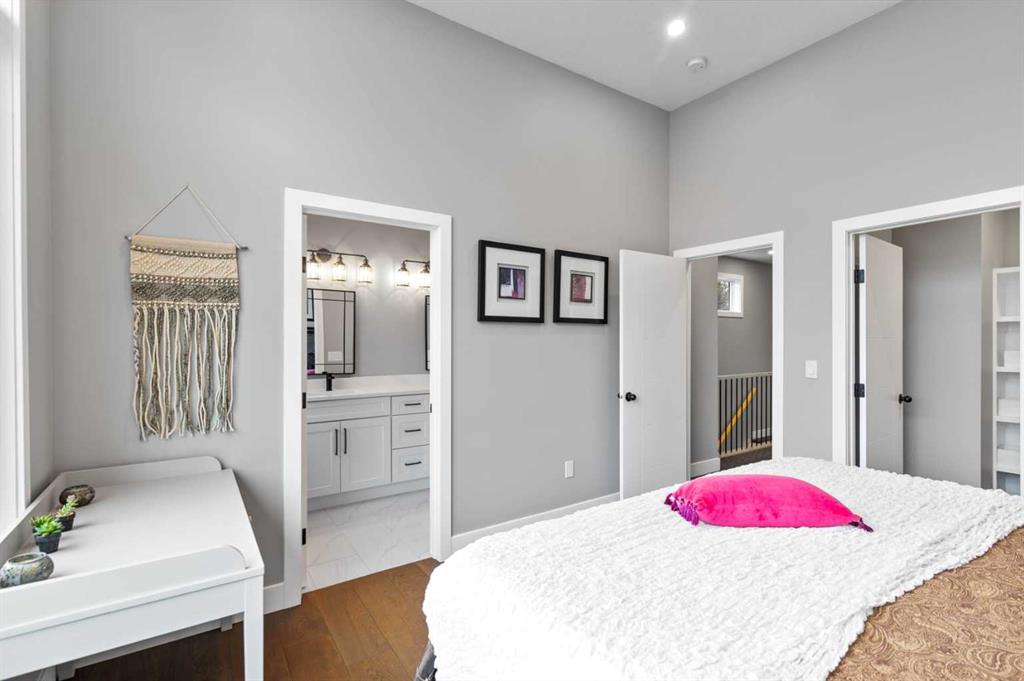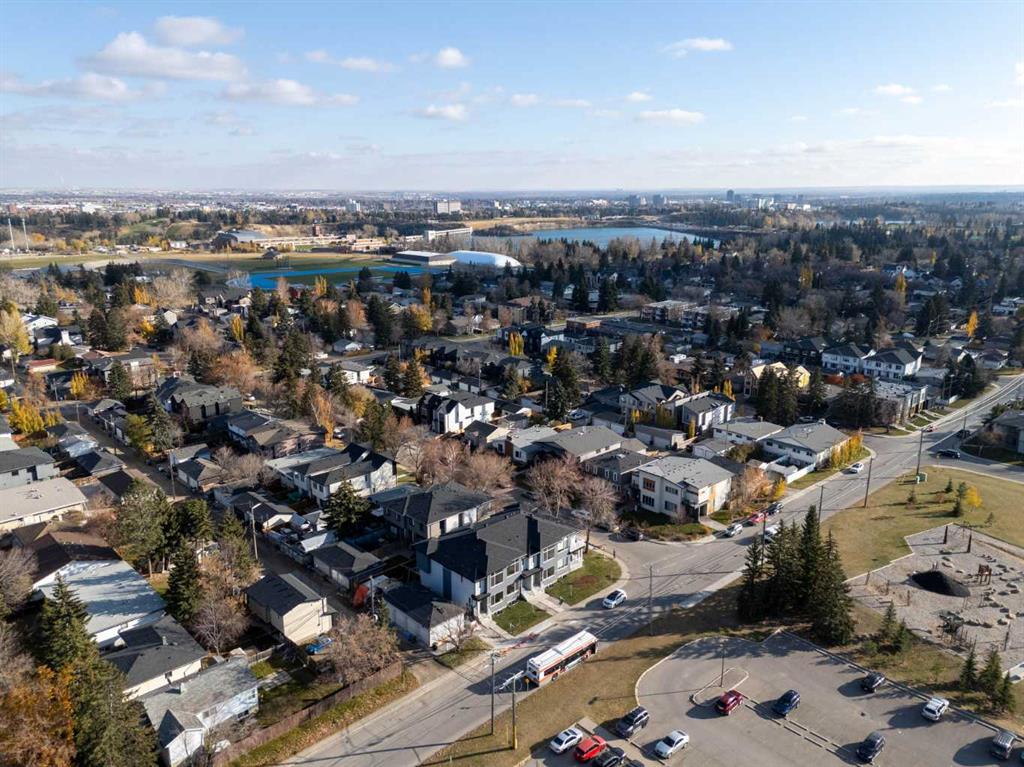Elaine Choy / Century 21 Bravo Realty
5220 21 Street SW, Townhouse for sale in North Glenmore Park Calgary , Alberta , T3E 1S1
MLS® # A2208080
5220 21 St SW, Calgary | 1,780 Sq Ft | 5 Bedrooms | 3.5 Baths | Detached Garage l Discover modern luxury in the heart of?North Glenmore Park, one of Calgary’s most coveted and affluent communities. This brand-new, spacious end-unit townhouse blends elegance with functionality, offering 1,780 sq ft of meticulously designed living space across three levels. Perfectly positioned on a quiet, tree-lined street, this home grants walking access to top-rated schools, the serene Glenmore Reservoir, and vibrant amen...
Essential Information
-
MLS® #
A2208080
-
Partial Bathrooms
1
-
Property Type
Row/Townhouse
-
Full Bathrooms
3
-
Year Built
2024
-
Property Style
2 Storey
Community Information
-
Postal Code
T3E 1S1
Services & Amenities
-
Parking
Single Garage Detached
Interior
-
Floor Finish
CarpetHardwoodTile
-
Interior Feature
BarBuilt-in FeaturesCloset OrganizersDouble VanityHigh CeilingsKitchen IslandNo Animal HomeNo Smoking HomeOpen FloorplanWalk-In Closet(s)
-
Heating
Forced AirNatural Gas
Exterior
-
Lot/Exterior Features
BarbecuePrivate EntrancePrivate Yard
-
Construction
StoneStuccoWood Frame
-
Roof
Asphalt Shingle
Additional Details
-
Zoning
R-CG
$3593/month
Est. Monthly Payment













































