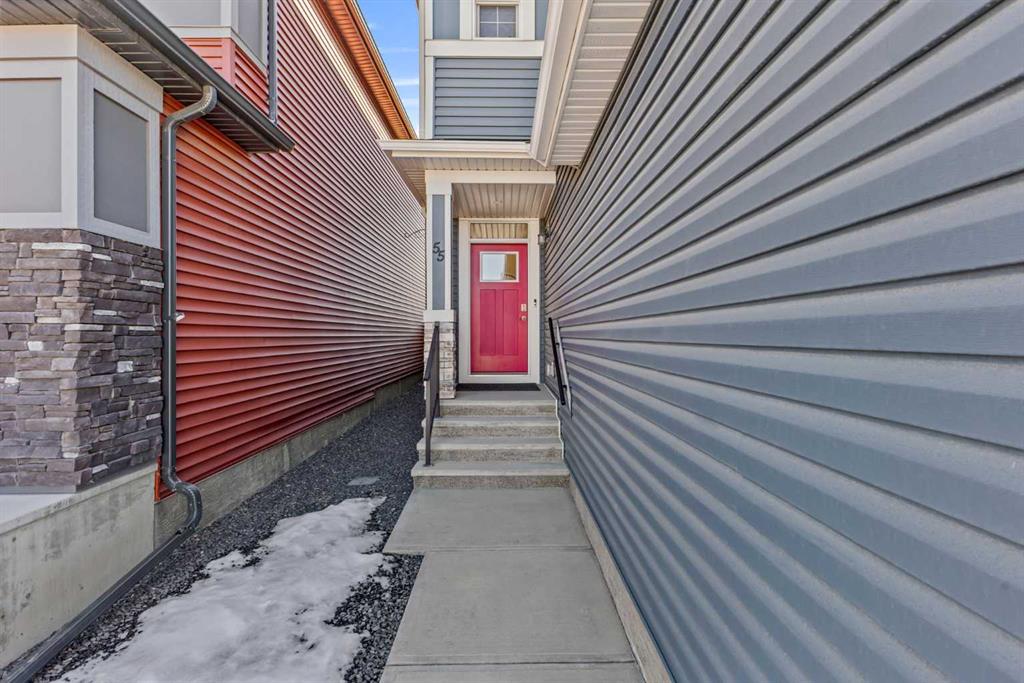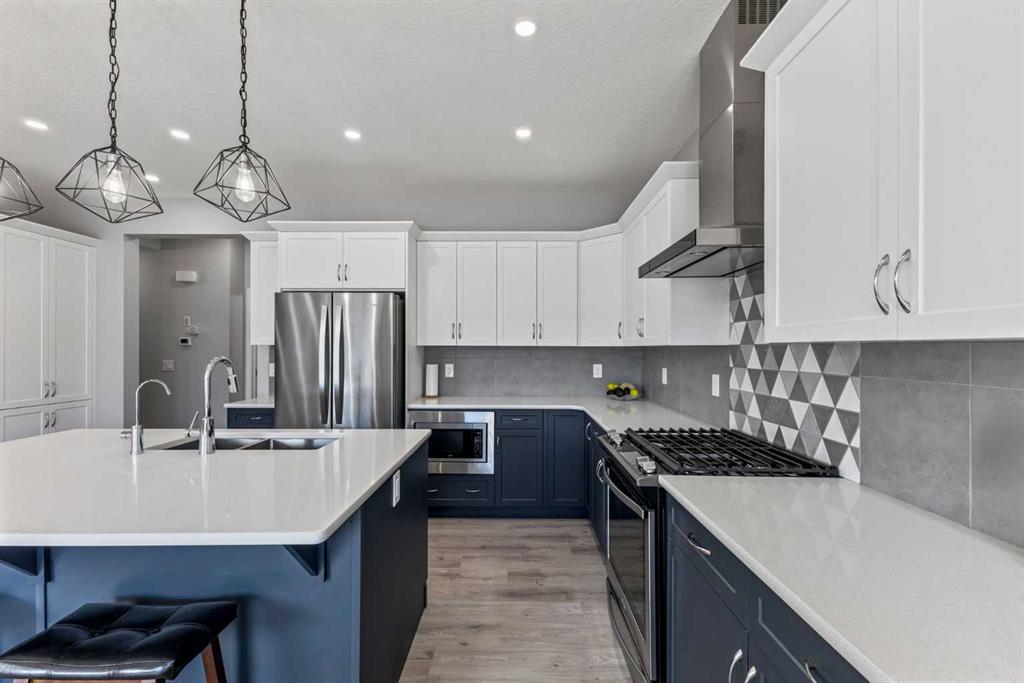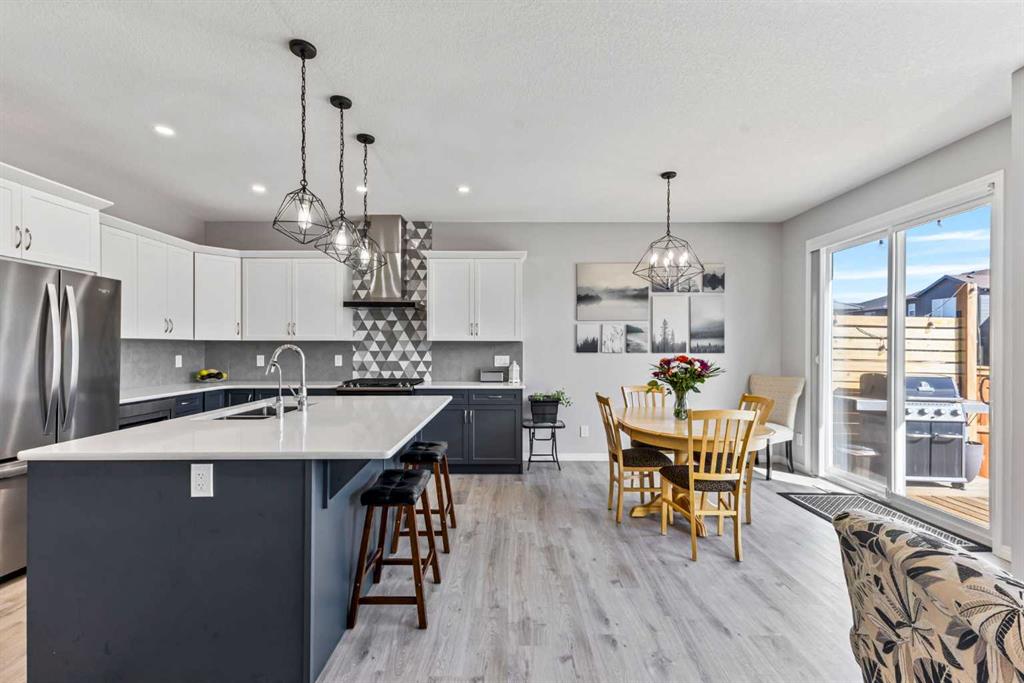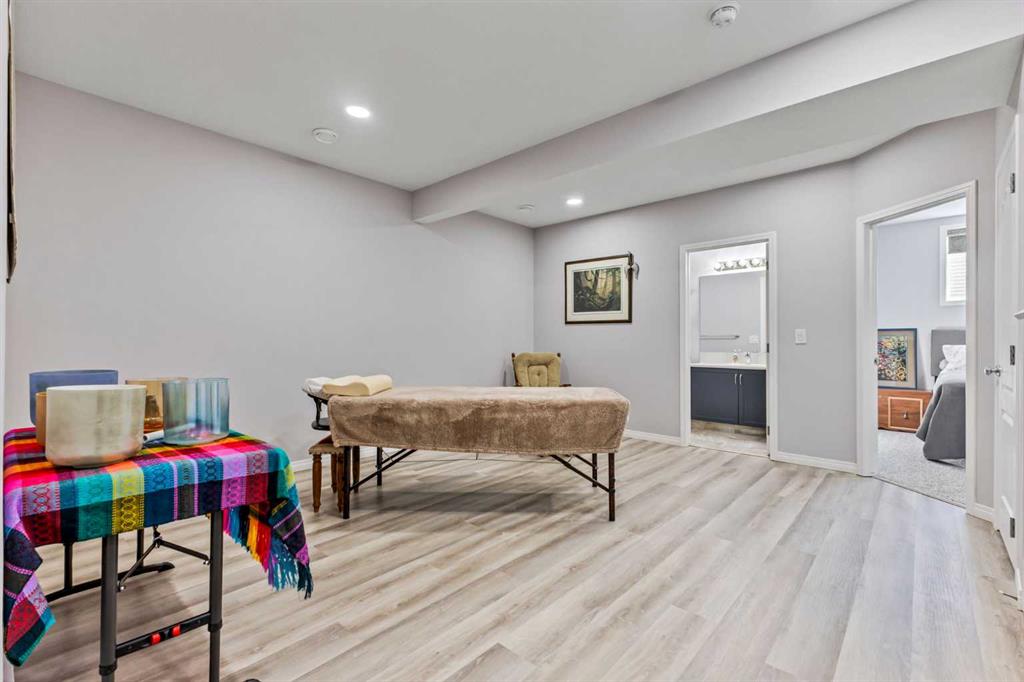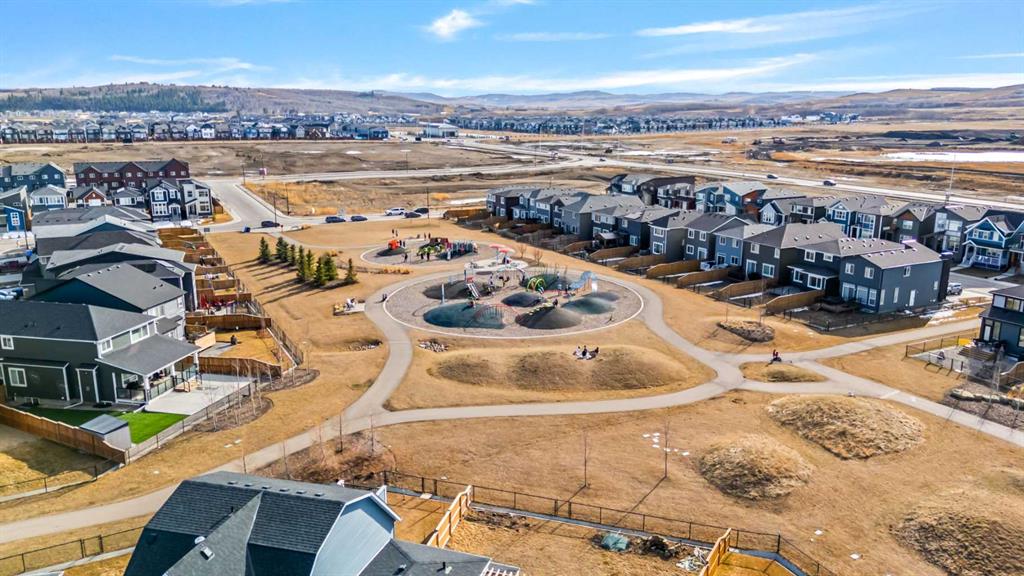Mark Neustaedter / eXp Realty
55 Belmont Heath SW, House for sale in Belmont Calgary , Alberta , T2X 4N8
MLS® # A2209349
Welcome to this EXCEPTIONAL fully developed Trico built 4 bed/3.5 bath family home in the desirable SW community of Belmont, featuring numerous thoughtful upgrades throughout. Walking into the welcoming large foyer, you'll immediately be impressed by the 9' ceilings, luxury vinyl plank flooring and the sunlight flooding into the open concept main floor. The spacious kitchen features a large rectangular island, two tone white & navy cabinetry, quartz countertops, built in pantry, 5 burner gas range, and buil...
Essential Information
-
MLS® #
A2209349
-
Partial Bathrooms
1
-
Property Type
Detached
-
Full Bathrooms
3
-
Year Built
2020
-
Property Style
2 Storey
Community Information
-
Postal Code
T2X 4N8
Services & Amenities
-
Parking
Double Garage Attached
Interior
-
Floor Finish
CarpetTileVinyl Plank
-
Interior Feature
Closet OrganizersDouble VanityHigh CeilingsKitchen IslandNo Smoking HomePantryRecessed LightingSoaking TubStone CountersWalk-In Closet(s)
-
Heating
Forced AirNatural Gas
Exterior
-
Lot/Exterior Features
Other
-
Construction
Vinyl SidingWood Frame
-
Roof
Asphalt Shingle
Additional Details
-
Zoning
R-G
$3507/month
Est. Monthly Payment


