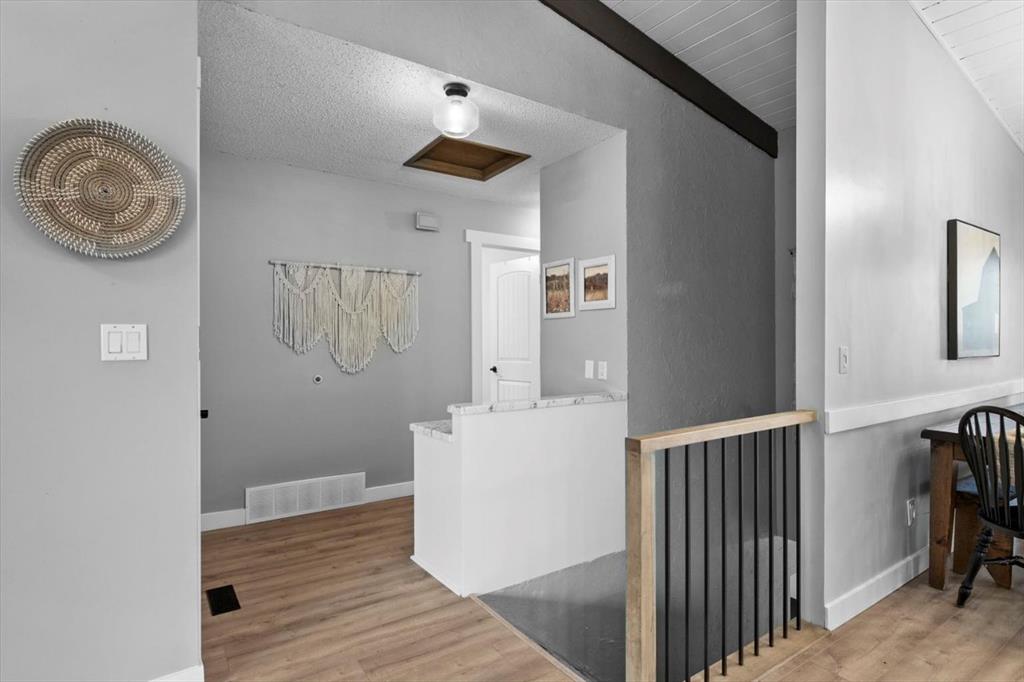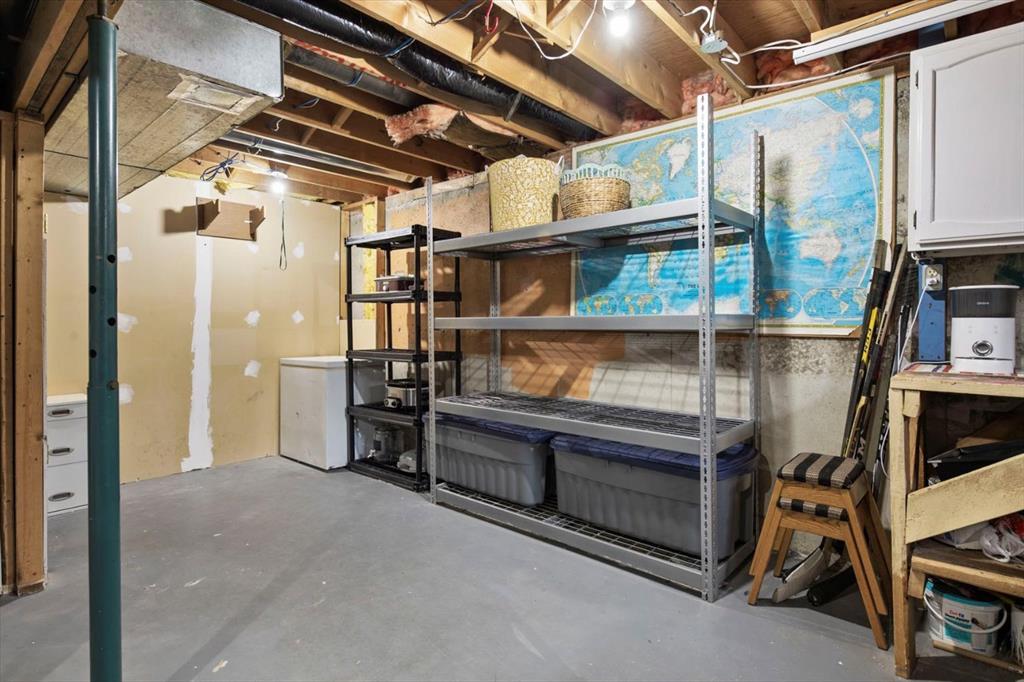Melissa Prevey / Real Broker
6 Benchlands Drive , House for sale in East End Cochrane , Alberta , T4C 1C1
MLS® # A2205213
Welcome to 6 Benchlands Drive – Where Rustic Charm Meets Modern Elegance. This beautifully updated 1978 bungalow offers the perfect blend of timeless character and luxurious modern upgrades, in one of Cochrane’s most secluded, and established communities. With just over 2,000 sq. ft of fully developed living space, 4 bedrooms, 3 bathrooms, and nearly every corner tastefully updated in 2024, this home is truly move-in ready and packed with value. From the moment you enter, the vaulted wood-panelled ceilin...
Essential Information
-
MLS® #
A2205213
-
Year Built
1978
-
Property Style
Bungalow
-
Full Bathrooms
3
-
Property Type
Detached
Community Information
-
Postal Code
T4C 1C1
Services & Amenities
-
Parking
AsphaltOff StreetParking PadSingle Garage Attached
Interior
-
Floor Finish
CarpetLaminateLinoleum
-
Interior Feature
Beamed CeilingsCeiling Fan(s)ChandelierGranite CountersKitchen IslandNo Smoking HomePantryQuartz CountersRecessed LightingStorageVaulted Ceiling(s)Walk-In Closet(s)
-
Heating
Fireplace(s)Forced AirNatural GasWood
Exterior
-
Lot/Exterior Features
BBQ gas lineFire PitGardenLightingPrivate YardRain GuttersStorage
-
Construction
Wood FrameWood Siding
-
Roof
Asphalt Shingle
Additional Details
-
Zoning
R-LD
$3270/month
Est. Monthly Payment












































