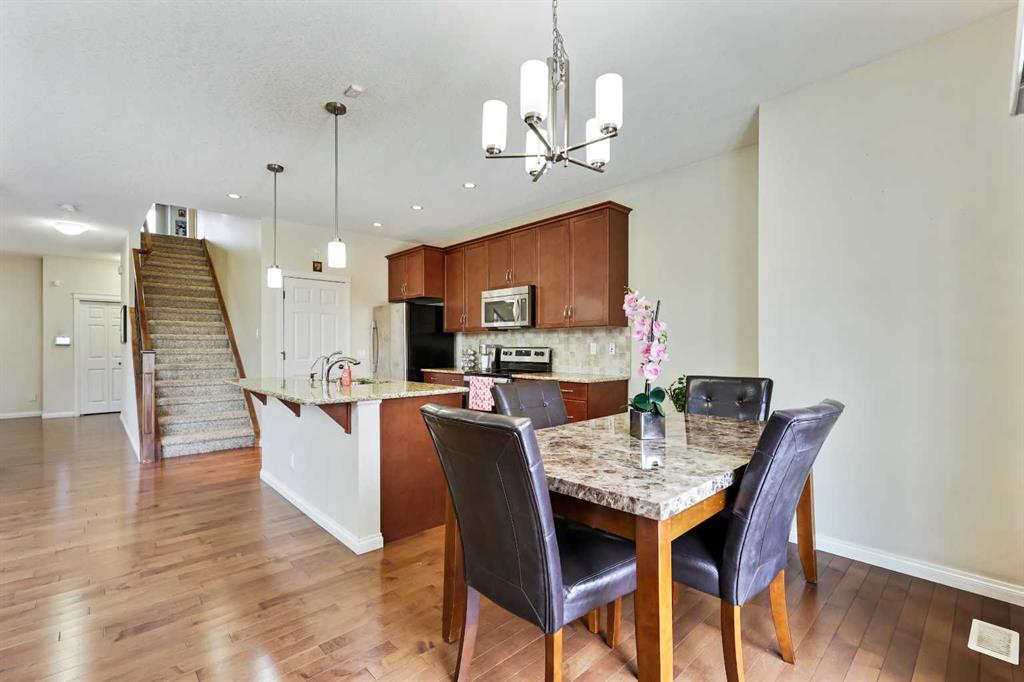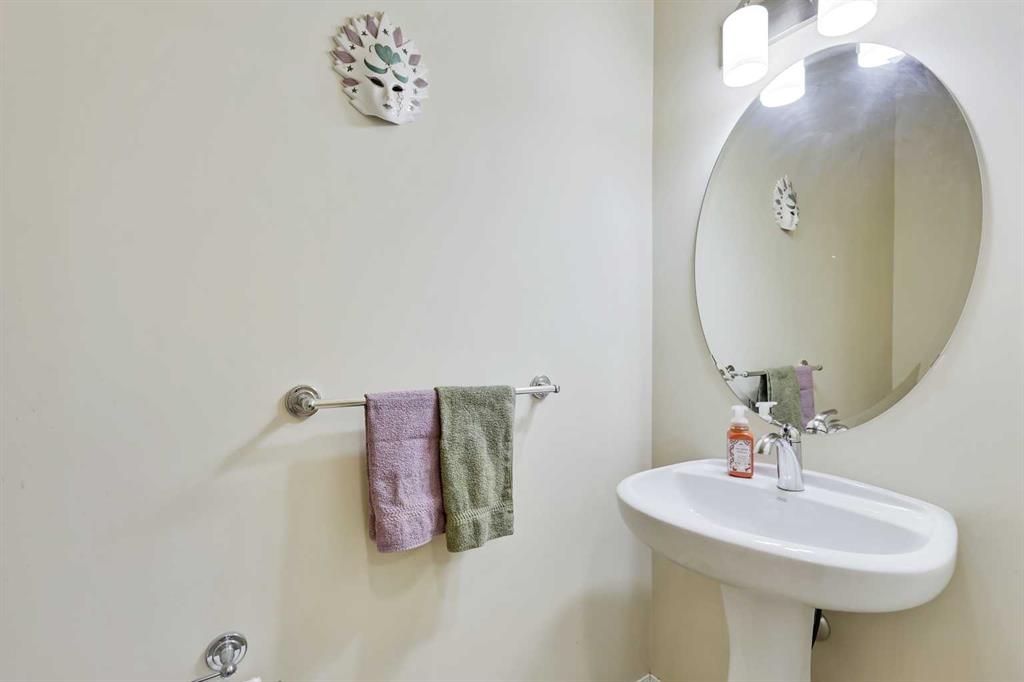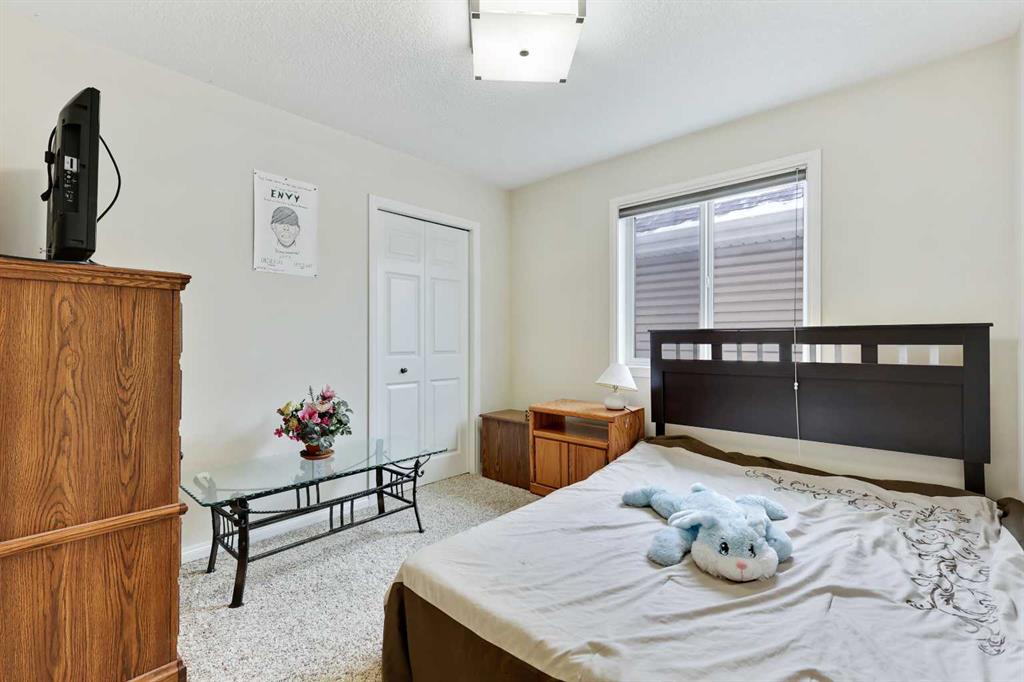Carmen Zaharia / eXp Realty
63 Auburn Crest Way SE, House for sale in Auburn Bay Calgary , Alberta , T3M 1T8
MLS® # A2207342
Welcome to your dream home in Auburn Bay, one of Calgary’s most desirable lake communities. This Baywest-built beauty offers the perfect blend of style, comfort, and functionality. Thoughtfully upgraded and impeccably maintained, this family-friendly home is designed for both everyday living and effortless hosting. Step inside to a welcoming open-concept layout featuring rich MAPLE HARDWOOD FLOORS, elegant UPGRADED stair railings, and a cozy corner FIREPLACE in the living room – perfect for relaxing evening...
Essential Information
-
MLS® #
A2207342
-
Partial Bathrooms
1
-
Property Type
Detached
-
Full Bathrooms
2
-
Year Built
2013
-
Property Style
2 Storey
Community Information
-
Postal Code
T3M 1T8
Services & Amenities
-
Parking
Concrete DrivewayDouble Garage AttachedGarage Door Opener
Interior
-
Floor Finish
CarpetCeramic TileHardwood
-
Interior Feature
Granite CountersNo Smoking HomeOpen FloorplanPantrySoaking TubVinyl WindowsWalk-In Closet(s)
-
Heating
Fireplace(s)Forced AirNatural Gas
Exterior
-
Lot/Exterior Features
BalconyBBQ gas linePrivate Yard
-
Construction
Vinyl SidingWood Frame
-
Roof
Asphalt Shingle
Additional Details
-
Zoning
R-G
$3825/month
Est. Monthly Payment










































