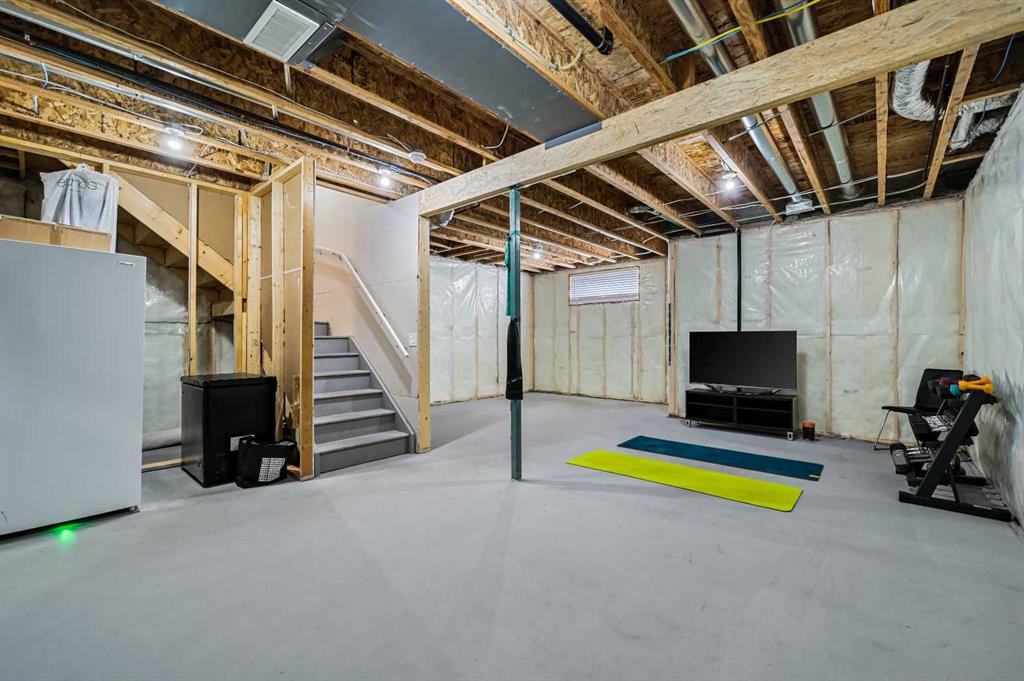Taylor Rubert / Sotheby's International Realty Canada
63 Cranbrook Park SE, House for sale in Cranston Calgary , Alberta , T3M 3B9
MLS® # A2205304
*OPEN HOUSE SATURDAY, MARCH 29, 2:00-4:00 PM*. Nestled on the largest corner lot on the block that backs onto open space, this 2,114 sq. ft. home with 611 sq. ft. of outdoor patio space is located in the highly sought-after Cranston Riverstone. Thoughtfully designed with high-end upgrades, this three-bedroom, three-bathroom home is perfect for those who appreciate both indoor and outdoor living. The spacious foyer welcomes you with a walk-in coat closet, leading past a vibrant powder room to the chef-inspir...
Essential Information
-
MLS® #
A2205304
-
Partial Bathrooms
1
-
Property Type
Detached
-
Full Bathrooms
2
-
Year Built
2020
-
Property Style
2 Storey
Community Information
-
Postal Code
T3M 3B9
Services & Amenities
-
Parking
Double Garage AttachedGarage Faces FrontHeated GarageOversized
Interior
-
Floor Finish
CarpetTileVinyl Plank
-
Interior Feature
Built-in FeaturesCloset OrganizersDouble VanityHigh CeilingsKitchen IslandNo Animal HomeNo Smoking HomeOpen FloorplanPantryStorage
-
Heating
Forced AirNatural Gas
Exterior
-
Lot/Exterior Features
GardenLightingPrivate YardStorage
-
Construction
Composite SidingStoneWood Frame
-
Roof
Asphalt Shingle
Additional Details
-
Zoning
R-G
$3912/month
Est. Monthly Payment


















































