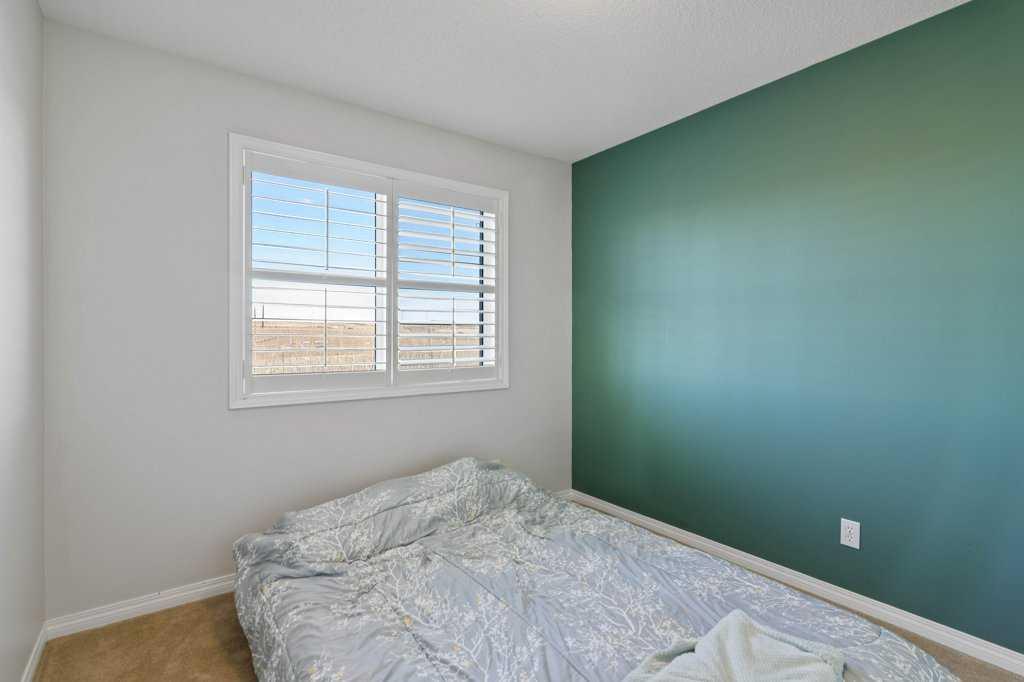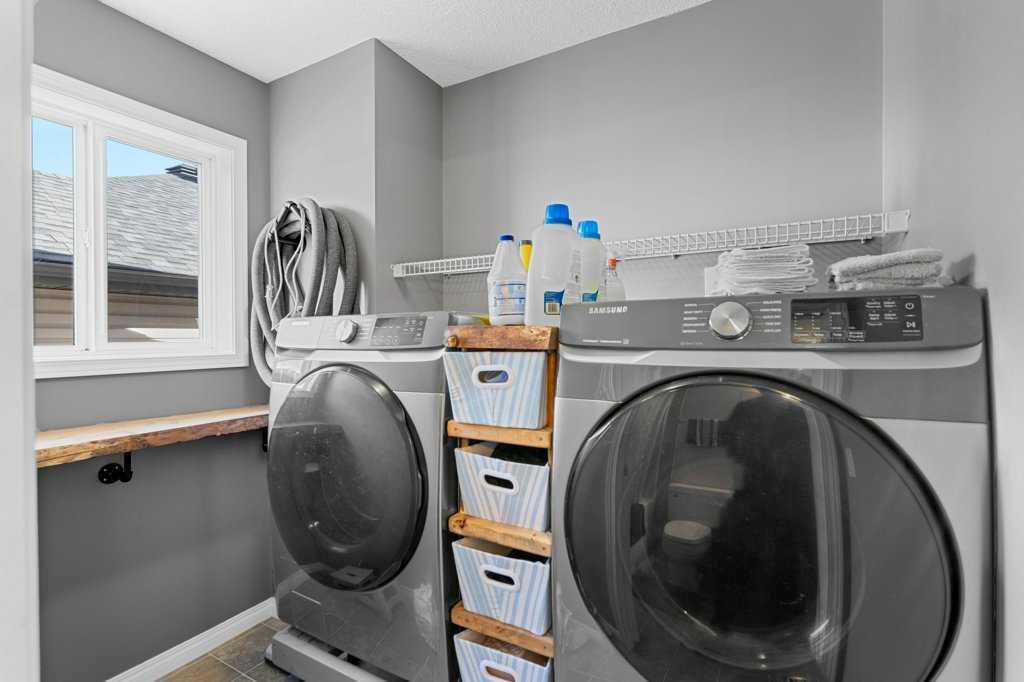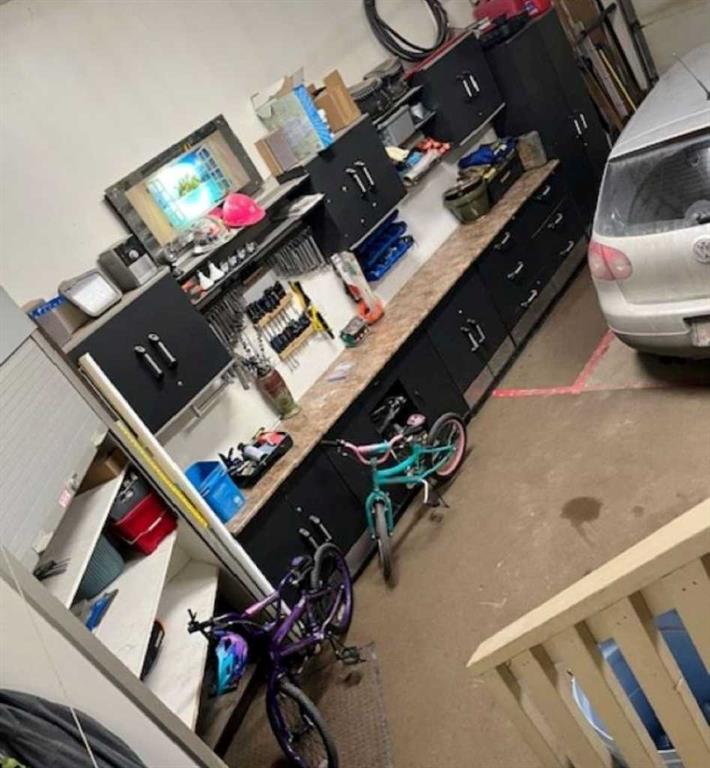Julie Matthewson / Greater Calgary Real Estate
64 Everglen Rise SW, House for sale in Evergreen Calgary , Alberta , T2Y 4Z4
MLS® # A2206497
Welcome to this beautiful home in the ever-popular community of Evergreen. This home offers over 2400 Sq ft of LIVING SPACE on a LARGE 5769.5 Sq Ft lot which backs onto extensive green space. Walk into the spacious foyer which then leads into an inviting open concept main level with lots of natural lighting. There is plenty of west facing windows with elegant white shutter blinds on all main floor windows. The Livingroom offers a gas fireplace to enjoy those cooler evenings, the bright Kitchen features amp...
Essential Information
-
MLS® #
A2206497
-
Partial Bathrooms
1
-
Property Type
Detached
-
Full Bathrooms
2
-
Year Built
2005
-
Property Style
2 Storey
Community Information
-
Postal Code
T2Y 4Z4
Services & Amenities
-
Parking
Double Garage AttachedFront DriveHeated GarageInsulated
Interior
-
Floor Finish
CarpetTileVinyl Plank
-
Interior Feature
Breakfast BarCentral VacuumCloset OrganizersKitchen IslandNo Smoking HomeOpen FloorplanQuartz CountersVinyl WindowsWalk-In Closet(s)
-
Heating
Fireplace(s)Forced AirNatural Gas
Exterior
-
Lot/Exterior Features
BBQ gas linePrivate Yard
-
Construction
ConcreteShingle SidingVinyl SidingWood Frame
-
Roof
Asphalt Shingle
Additional Details
-
Zoning
R-G
$3325/month
Est. Monthly Payment













































