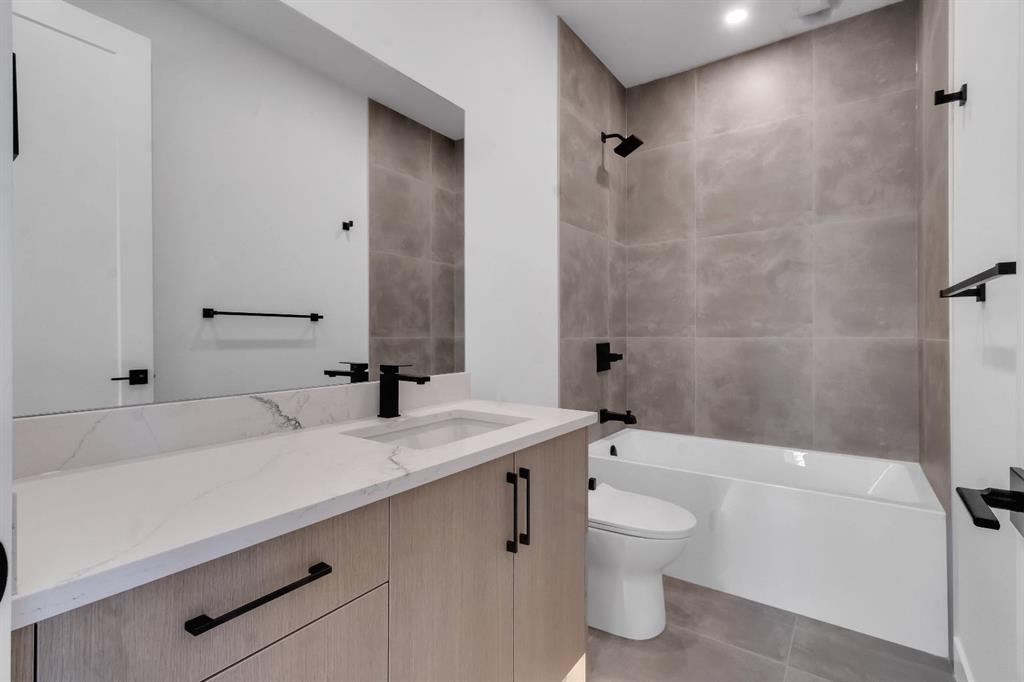Karan Liddar / eXp Realty
644 25 Avenue NW Calgary , Alberta , T2M 2A9
MLS® # A2212975
OPEN HOUSE SATURDAY & SUNDAY 12–5PM (APR 19–20) Welcome to this brand-new luxury infill on a quiet, tree-lined street in the heart of Mount Pleasant, offering thoughtfully curated living across all three levels. This stunning 5-bedroom home showcases soaring 10-foot ceilings on the main floor, high-end finishes, elegant architectural details, and premium craftsmanship throughout. Step through a grand arched front entry into a spacious foyer that sets the tone for the timeless interior design. The open-conc...
Essential Information
-
MLS® #
A2212975
-
Partial Bathrooms
1
-
Property Type
Semi Detached (Half Duplex)
-
Full Bathrooms
3
-
Year Built
2025
-
Property Style
2 StoreyAttached-Side by Side
Community Information
-
Postal Code
T2M 2A9
Services & Amenities
-
Parking
Double Garage Detached
Interior
-
Floor Finish
CarpetHardwoodTileVinyl Plank
-
Interior Feature
Built-in FeaturesChandelierCloset OrganizersDouble VanityKitchen IslandOpen FloorplanQuartz CountersRecessed LightingSeparate EntranceSoaking TubStorageVaulted Ceiling(s)Walk-In Closet(s)
-
Heating
Forced AirNatural Gas
Exterior
-
Lot/Exterior Features
Private Yard
-
Construction
Composite SidingConcreteStuccoWood Frame
-
Roof
Asphalt Shingle
Additional Details
-
Zoning
R-CG
$5420/month
Est. Monthly Payment


















































