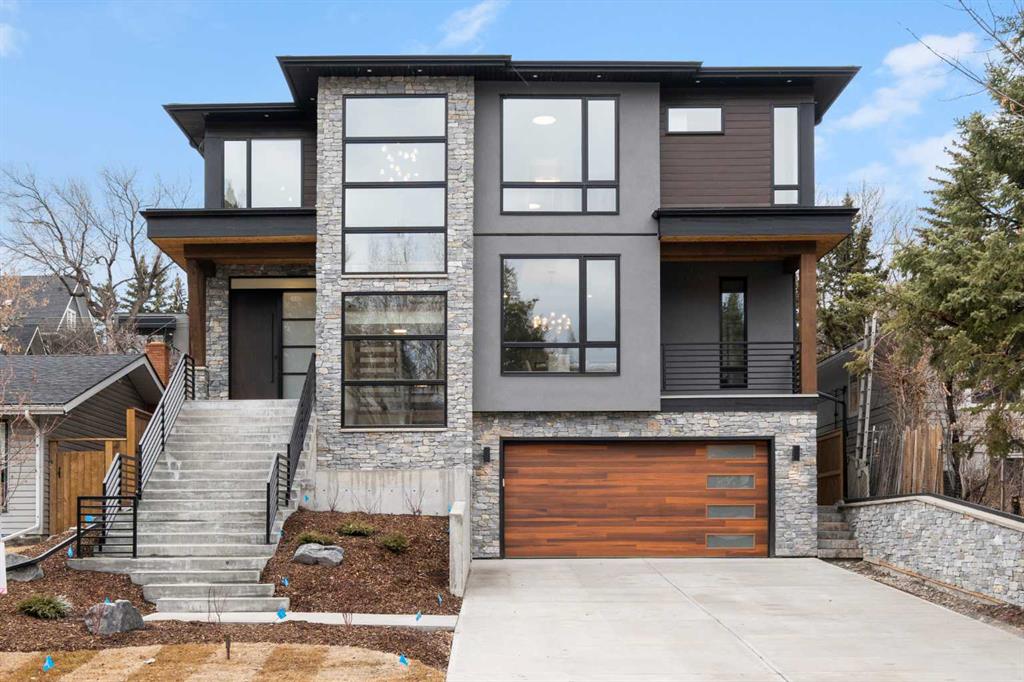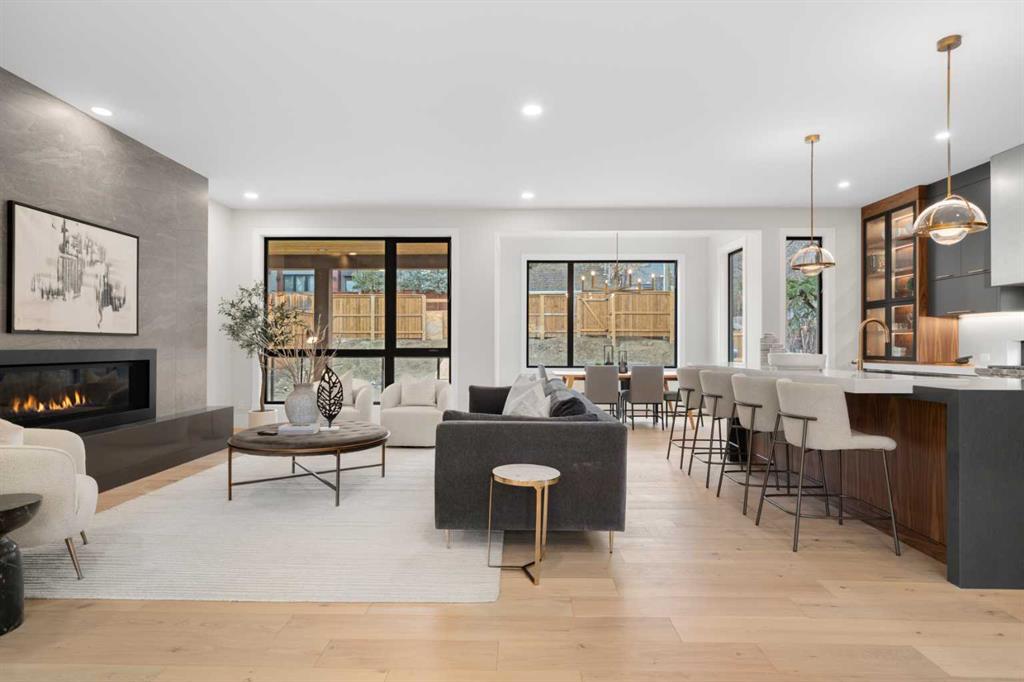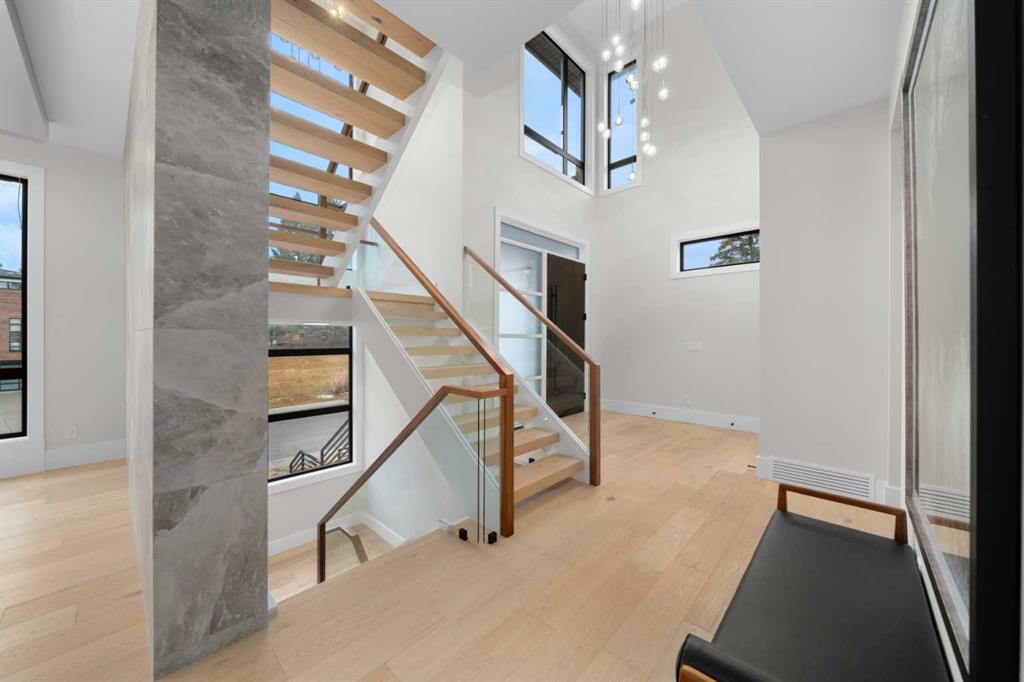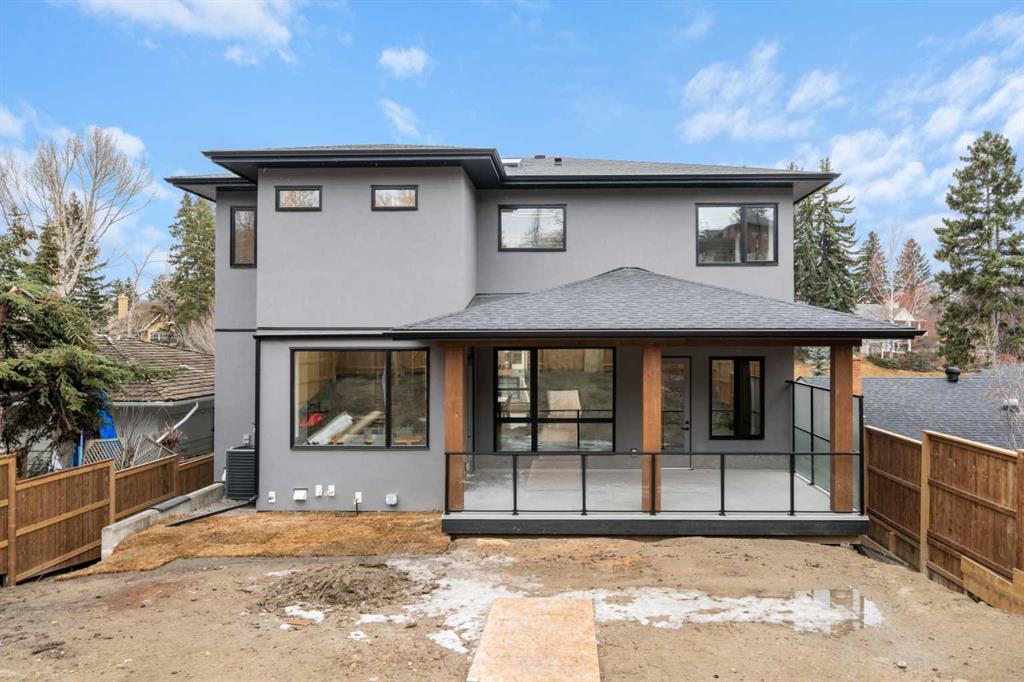Jill Conroy / RE/MAX First
646 Crescent Boulevard SW, House for sale in Elboya Calgary , Alberta , T2S 1L2
MLS® # A2207264
OPEN HOUSE SATURDAY APRIL 12th 1-3pm & SUNDAY APRIL 13th - 2-4pm Welcome to this breathtaking new build by Southport Custom Homes, located in the prestigious neighborhood of Elboya. This masterfully crafted residence seamlessly blends luxury and functionality, offering an unparalleled living experience for discerning buyers. Boasting four generously sized bedrooms—all conveniently located on the upper level—and four-and-a-half impeccably designed bathrooms, this...
Essential Information
-
MLS® #
A2207264
-
Partial Bathrooms
1
-
Property Type
Detached
-
Full Bathrooms
4
-
Year Built
2025
-
Property Style
2 Storey
Community Information
-
Postal Code
T2S 1L2
Services & Amenities
-
Parking
Double Garage AttachedOversized
Interior
-
Floor Finish
HardwoodTile
-
Interior Feature
BarBuilt-in FeaturesDouble VanityHigh CeilingsKitchen IslandOpen FloorplanPantryQuartz CountersRecessed LightingSkylight(s)Soaking TubStorageWalk-In Closet(s)
-
Heating
Fireplace(s)Forced Air
Exterior
-
Lot/Exterior Features
Balcony
-
Construction
StuccoWood Frame
-
Roof
Asphalt Shingle
Additional Details
-
Zoning
R-CG
$13616/month
Est. Monthly Payment


















































