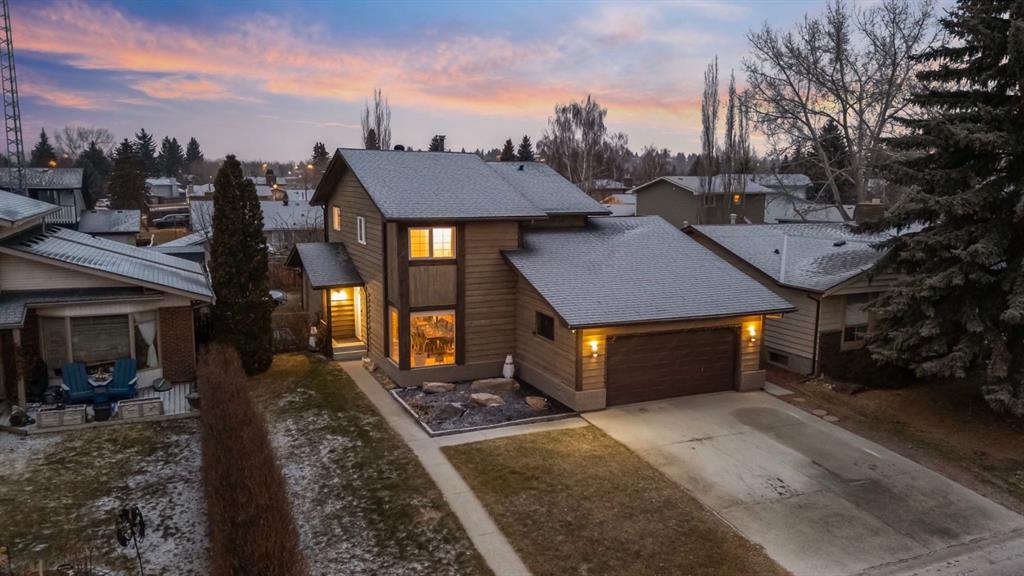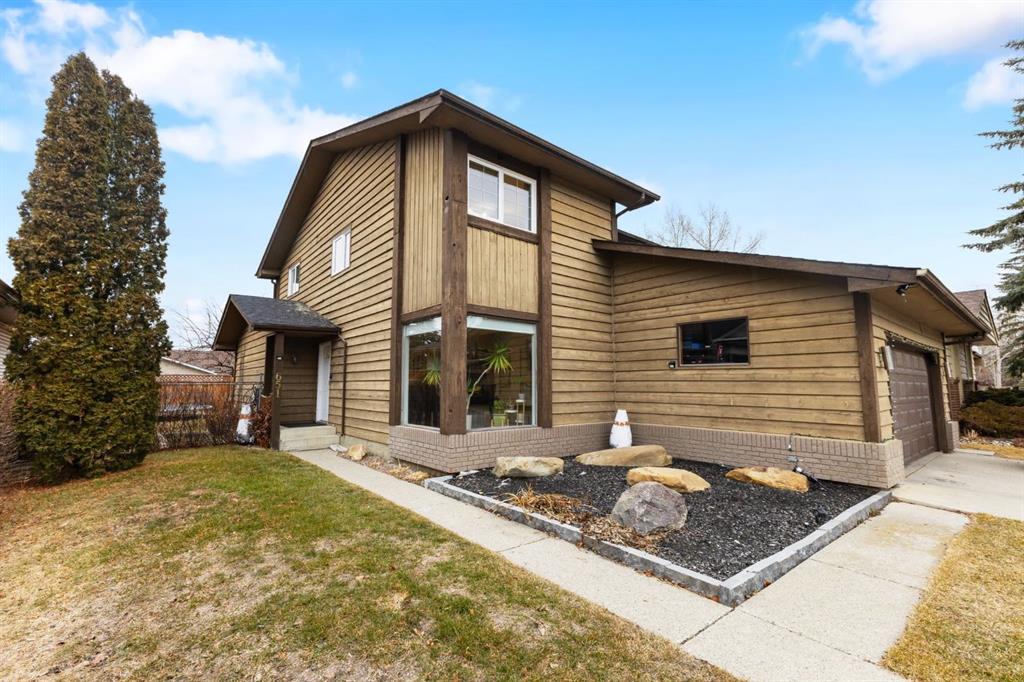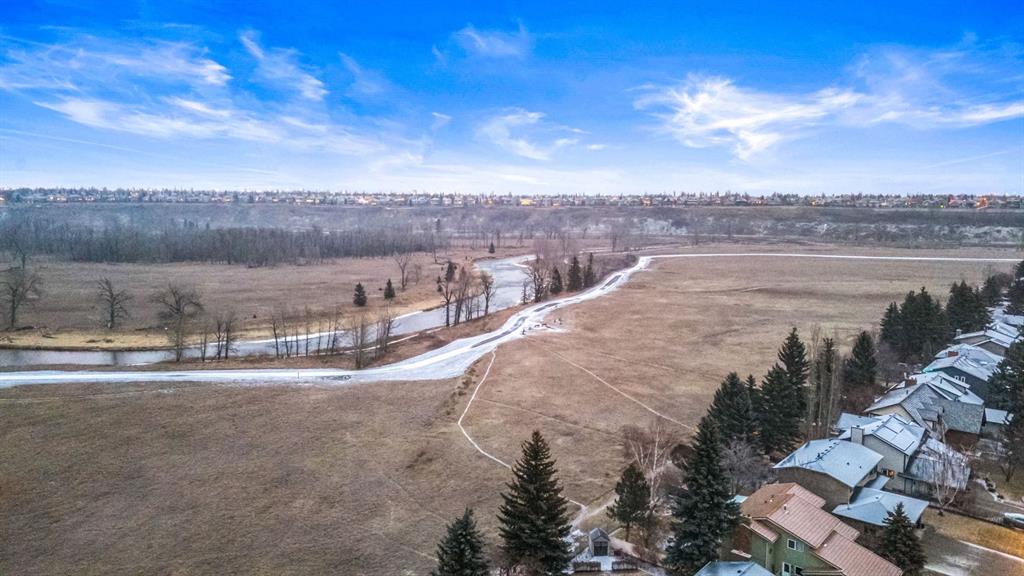Monika Lokietko / eXp Realty
651 Deercroft Way SE, House for sale in Deer Run Calgary , Alberta , T2J 5V4
MLS® # A2205633
This stunningly updated home boasts over 2,700 sq. ft. of developed living space, featuring four bedrooms and 2.5 bathrooms. Nestled on a quiet street in the highly sought-after, family-friendly community of Deer Run, it is just steps from a park, local school, and recreational facilities. Meticulously maintained and thoughtfully upgraded, this home welcomes you with refinished hardwood floors and elegant tile throughout the main level. The modern kitchen showcases a center island, quartz countertops, and ...
Essential Information
-
MLS® #
A2205633
-
Partial Bathrooms
1
-
Property Type
Detached
-
Full Bathrooms
2
-
Year Built
1979
-
Property Style
2 Storey
Community Information
-
Postal Code
T2J 5V4
Services & Amenities
-
Parking
Double Garage Attached
Interior
-
Floor Finish
CarpetCeramic TileHardwood
-
Interior Feature
Closet OrganizersKitchen IslandNo Smoking HomeOpen FloorplanSoaking TubVinyl Windows
-
Heating
Forced Air
Exterior
-
Lot/Exterior Features
BBQ gas lineFire PitPrivate EntrancePrivate Yard
-
Construction
BrickCedar
-
Roof
Asphalt Shingle
Additional Details
-
Zoning
R-1
$3415/month
Est. Monthly Payment










































