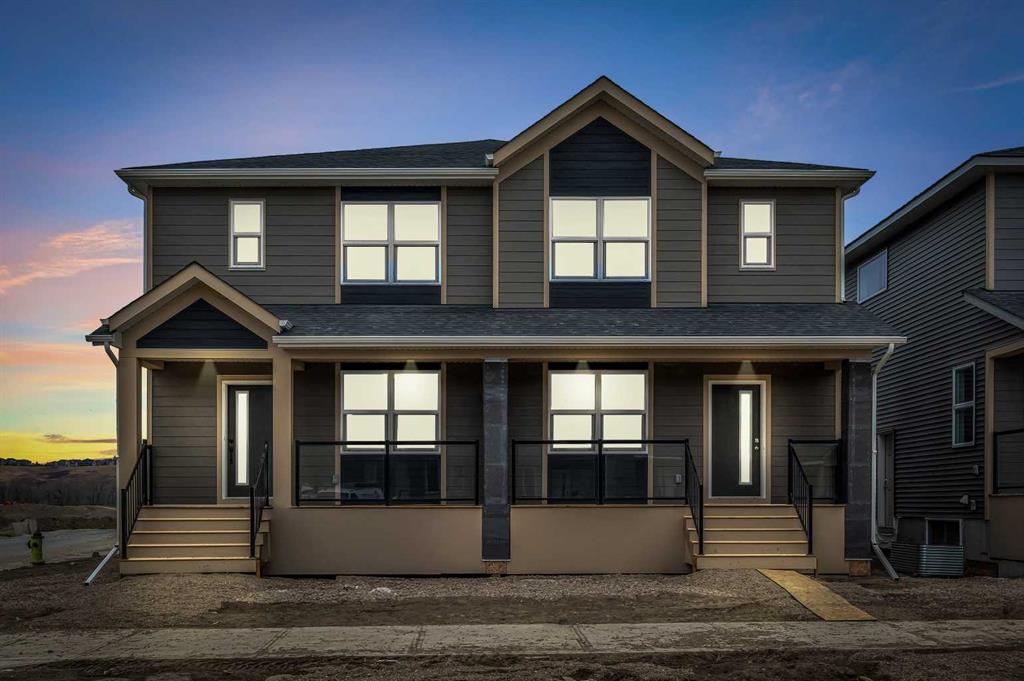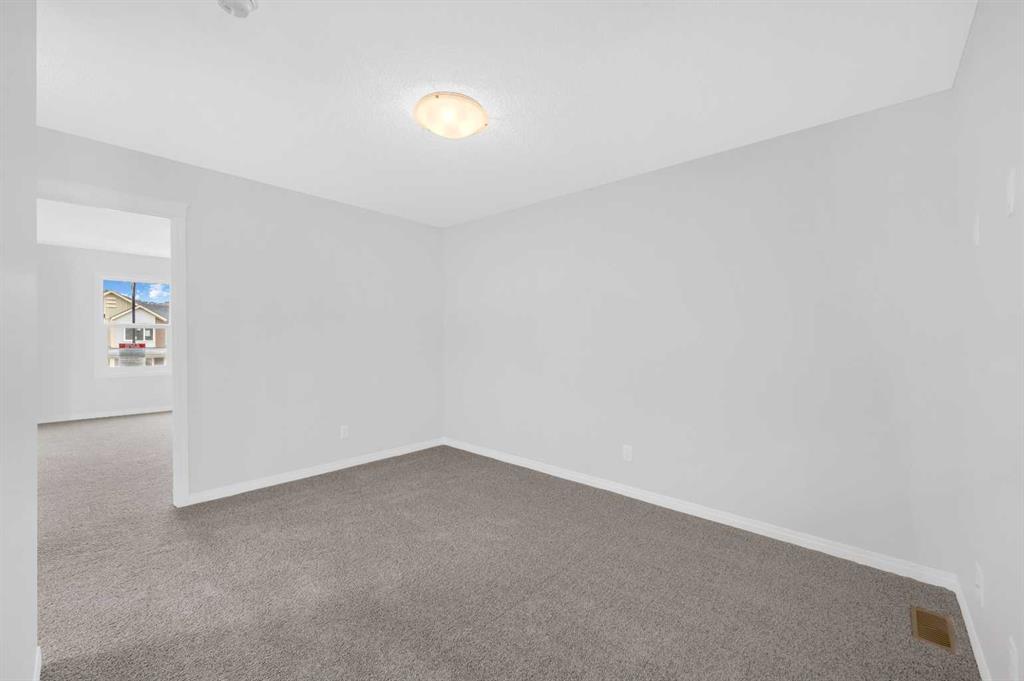Manny Sahota / RE/MAX Real Estate (Central)
662 Wolf Willow Calgary , Alberta , T2X5P8
MLS® # A2207023
# Please watch virtual tour# Brand New Duplex in Wolf Willow | 3 Beds | 2.5 Baths | Open-Concept Layout | Upgraded Kitchen | Upstairs Laundry | 9Ft Basement with Separate Entrance | New Home Warranty | Prime Location |As you approach, you are greeted by a spacious front porch leading into the welcoming foyer. Just off the entrance, a generous family room provides the perfect space for your home entertainment setup. The main level features pristine light-colored Luxury Vinyl floors throughout, creating a war...
Essential Information
-
MLS® #
A2207023
-
Partial Bathrooms
1
-
Property Type
Semi Detached (Half Duplex)
-
Full Bathrooms
2
-
Year Built
2025
-
Property Style
2 StoreyAttached-Side by Side
Community Information
-
Postal Code
T2X5P8
Services & Amenities
-
Parking
Parking Pad
Interior
-
Floor Finish
CarpetVinyl Plank
-
Interior Feature
High CeilingsKitchen IslandNo Animal HomeNo Smoking HomeOpen FloorplanPantryQuartz CountersSeparate EntranceVinyl WindowsWalk-In Closet(s)
-
Heating
Forced Air
Exterior
-
Lot/Exterior Features
PlaygroundPrivate YardRain Gutters
-
Construction
ConcreteVinyl SidingWood Frame
-
Roof
Asphalt Shingle
Additional Details
-
Zoning
R-Gm
$2914/month
Est. Monthly Payment


















































