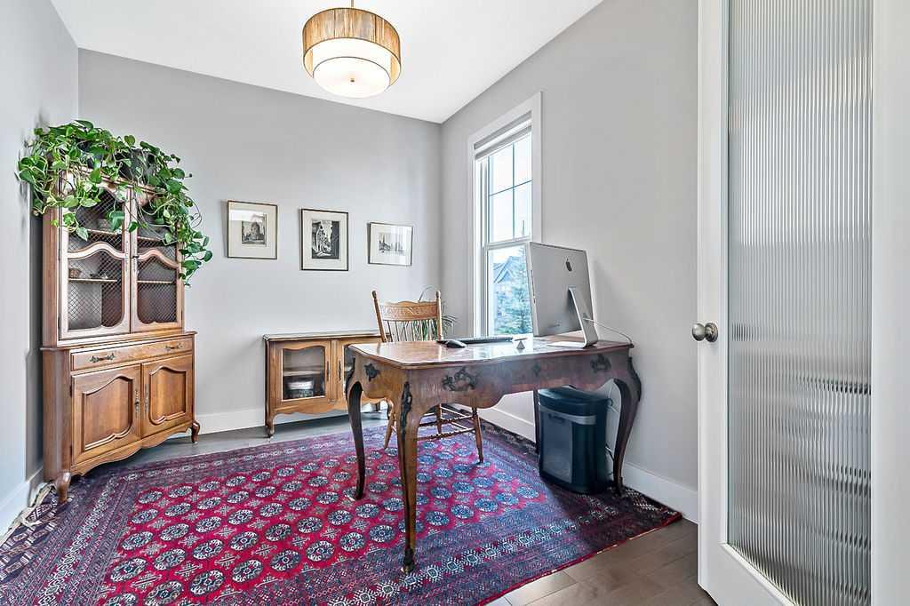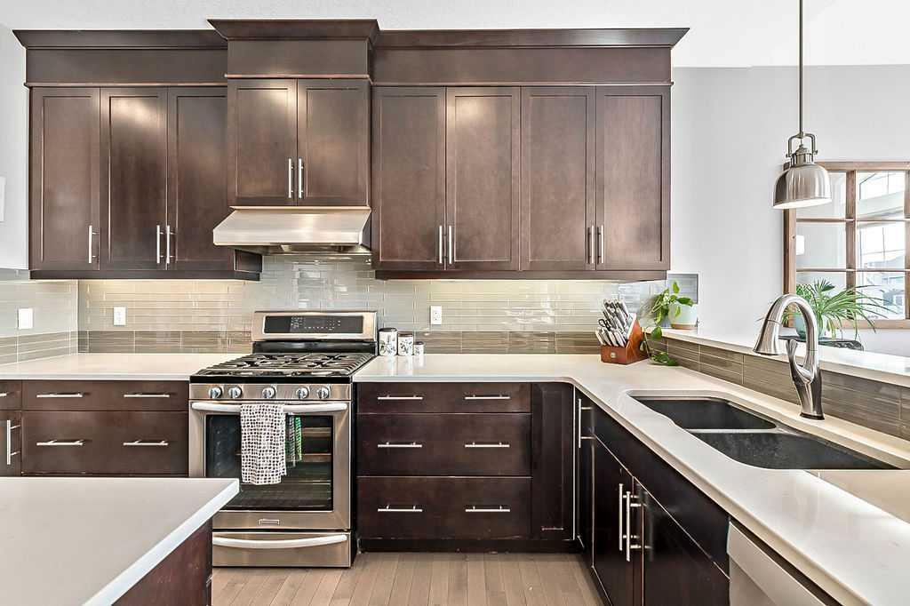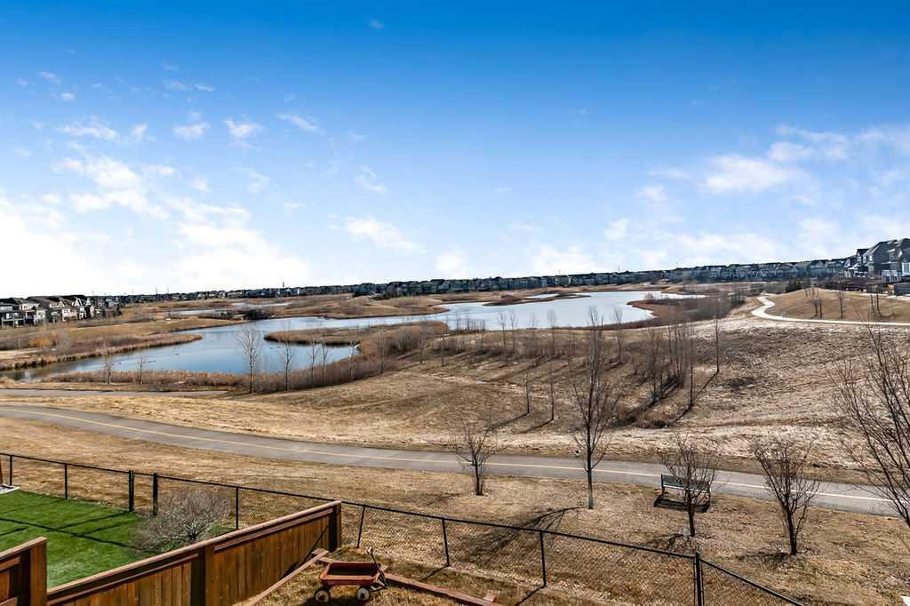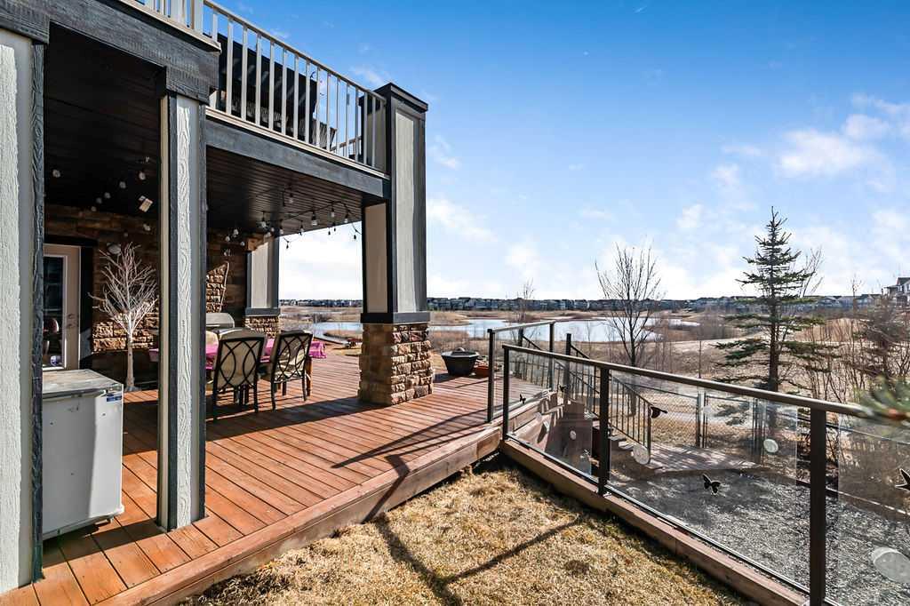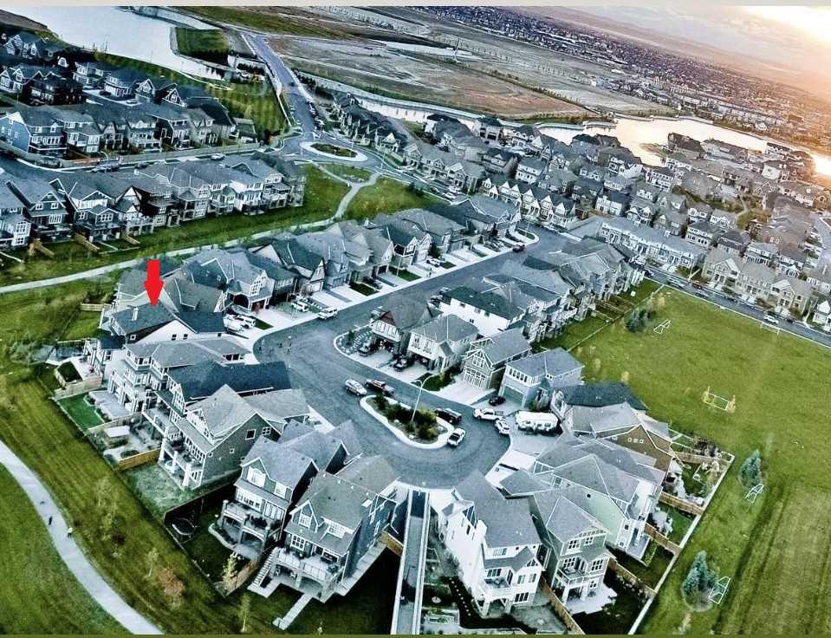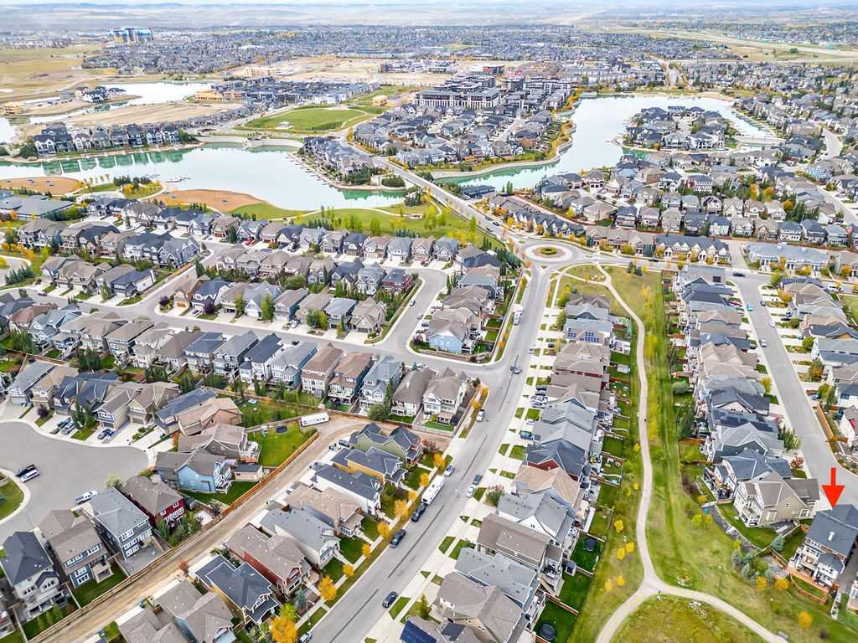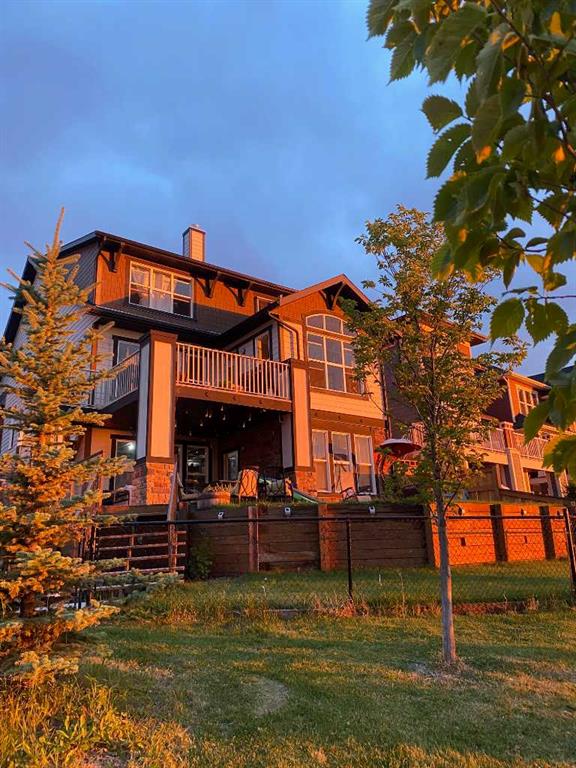Kim Vink / RE/MAX Realty Professionals
67 Marquis Cove SE, House for sale in Mahogany Calgary , Alberta , T3M 1V8
MLS® # A2205689
DREAM FAMILY HOME IN MAHOGANY – BACKING ONTO THE STUNNING WETLANDS! Welcome to your perfect family home in this award-winning community. Nestled on a quiet cul-de-sac and backing onto the breathtaking wetlands, this 4-bedroom beauty offers the best of nature, convenience, and luxury. Imagine waking up to spectacular sunrises and enjoying year-round scenic views from your oversized windows. There are recently installed blinds, however, you will probably never want to close them. Step inside and feel instantl...
Essential Information
-
MLS® #
A2205689
-
Partial Bathrooms
1
-
Property Type
Detached
-
Full Bathrooms
2
-
Year Built
2014
-
Property Style
2 Storey
Community Information
-
Postal Code
T3M 1V8
Services & Amenities
-
Parking
Double Garage AttachedHeated Garage
Interior
-
Floor Finish
CarpetHardwoodTile
-
Interior Feature
BookcasesBuilt-in FeaturesCentral VacuumDouble VanityHigh CeilingsKitchen IslandNo Smoking HomeOpen FloorplanPantryQuartz CountersStorageWalk-In Closet(s)
-
Heating
Forced AirNatural Gas
Exterior
-
Lot/Exterior Features
BBQ gas line
-
Construction
Composite SidingWood Frame
-
Roof
Asphalt Shingle
Additional Details
-
Zoning
R-G
$4896/month
Est. Monthly Payment




